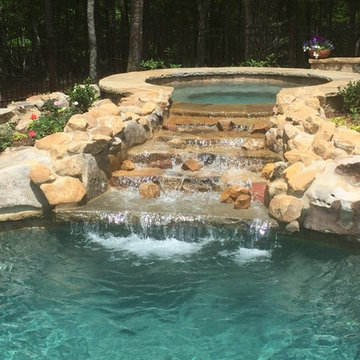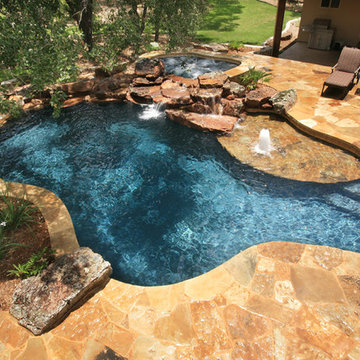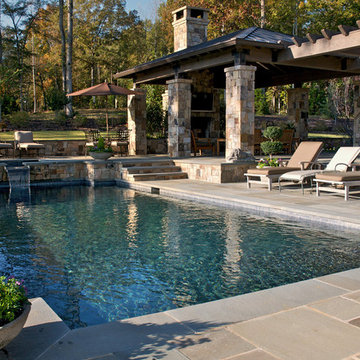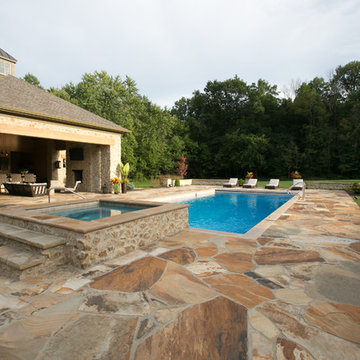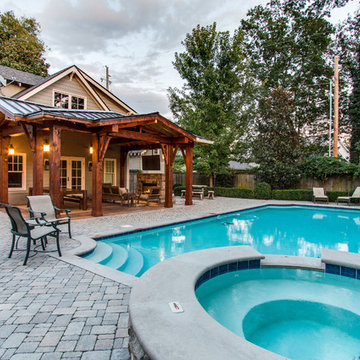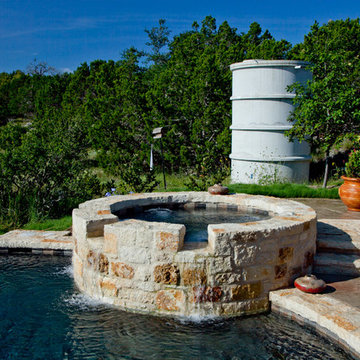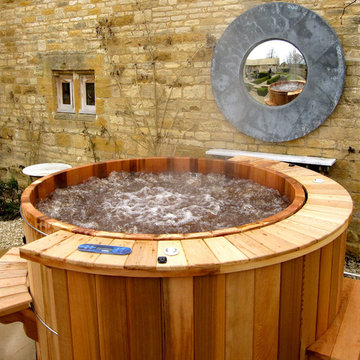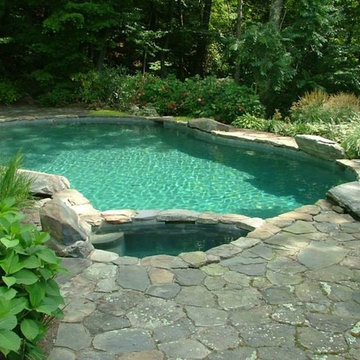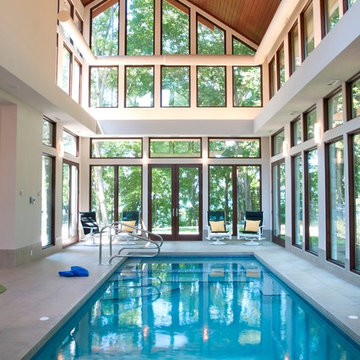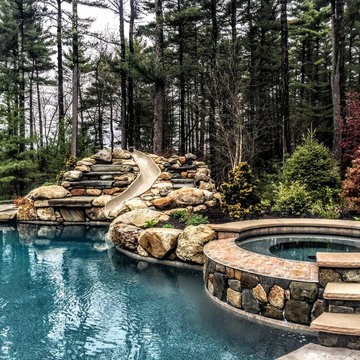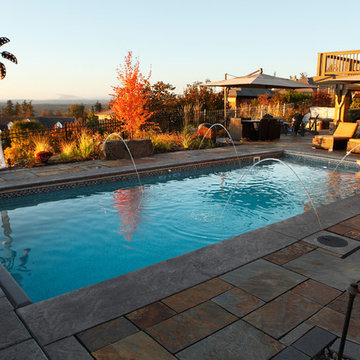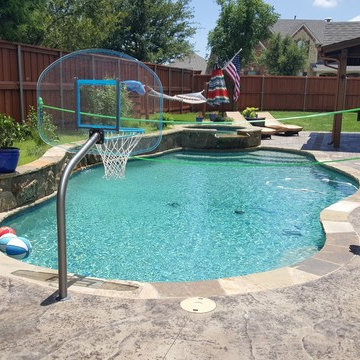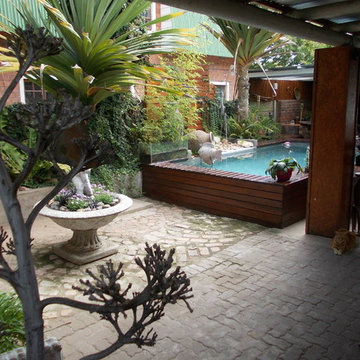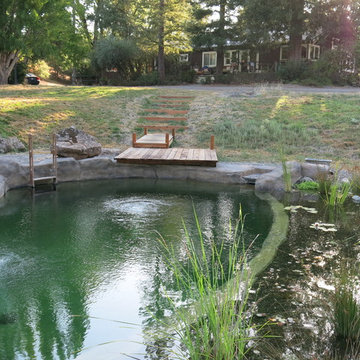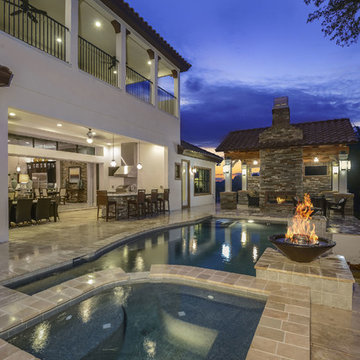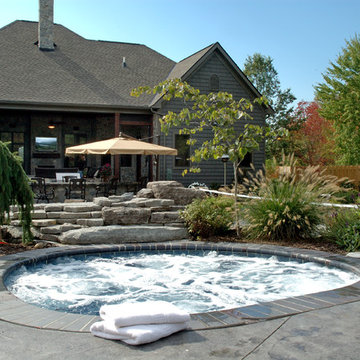1.664 Billeder af mellemstor rustik pool
Sorteret efter:
Budget
Sorter efter:Populær i dag
1 - 20 af 1.664 billeder
Item 1 ud af 3
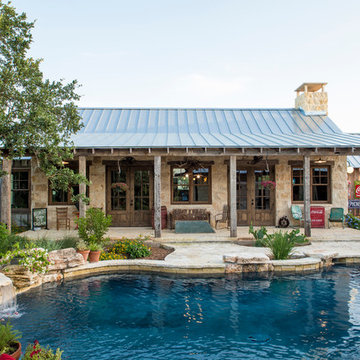
The 3,400 SF, 3 – bedroom, 3 ½ bath main house feels larger than it is because we pulled the kids’ bedroom wing and master suite wing out from the public spaces and connected all three with a TV Den.
Convenient ranch house features include a porte cochere at the side entrance to the mud room, a utility/sewing room near the kitchen, and covered porches that wrap two sides of the pool terrace.
We designed a separate icehouse to showcase the owner’s unique collection of Texas memorabilia. The building includes a guest suite and a comfortable porch overlooking the pool.
The main house and icehouse utilize reclaimed wood siding, brick, stone, tie, tin, and timbers alongside appropriate new materials to add a feeling of age.
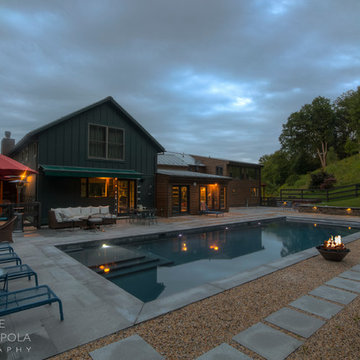
Our client's rectangular concrete swimming pool, complete with soft pool lighting and a large sun shelf entry, is stunning at sunset! Dual fire features mimic the sky's fading light, while gentle uplighting highlights a line of birch trees at the edge of the property.
Pebbled hardscaping is mixed with natural bluestone coping and pavers in a geometric pattern.
Metal patio furniture and oversized, crisp red umbrellas add a slightly modern touch to offset wicker patio furniture elsewhere on the pool deck.
Photo: Dave Coppola Photography
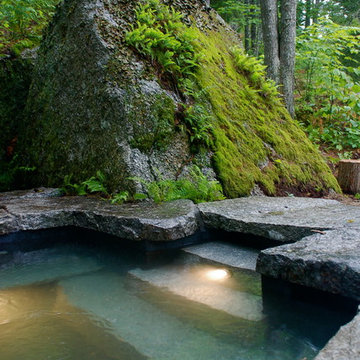
The siting and design of the spa was centered on the concept of water filling a void where a boulder may once have been located. By painstakingly preserving the adjacent boulder during construction, integrating site boulders within the spa and using native stone around the spa this concept is achieved. Plants surrounding the spa further integrated it into its context.
Richardson & Associates, Landscape Architects
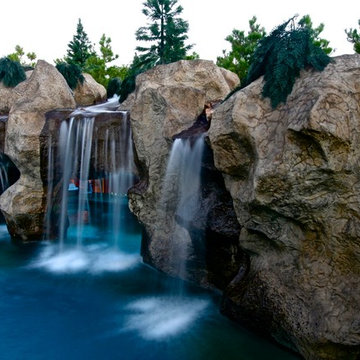
Massive faux rock grotto with multiple waterfalls that lead you into a swim-up bar inside the grotto. A dry entrance on the side of the grotto leads to the kitchen and restroom area, as well as to a private outdoor shower on the other side, accessible from the pool by swimming under a hidden entrance.
The grotto kitchen includes a wine refrigerator, outdoor refrigerator, outdoor dishwasher, a farmhouse apron sink and custom distressed doors for the entry.
The grotto restroom includes a custom faux rock sink base with copper bowl and faucet.
Photo credit: Cameron Caviness
1.664 Billeder af mellemstor rustik pool
1
