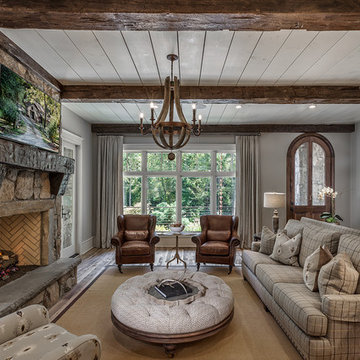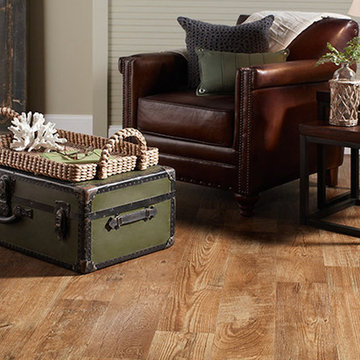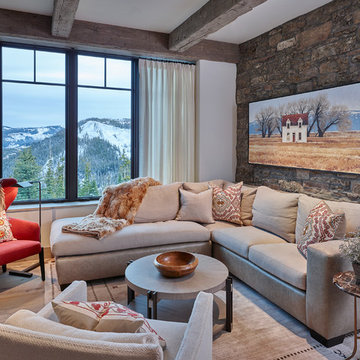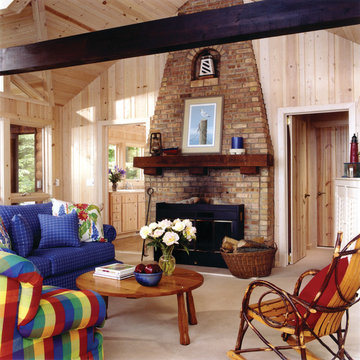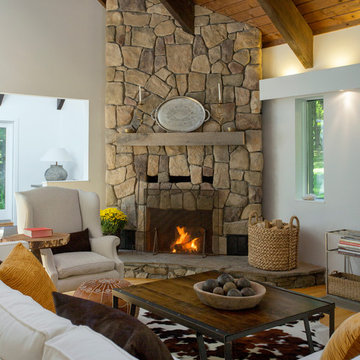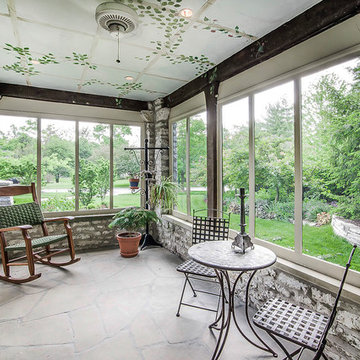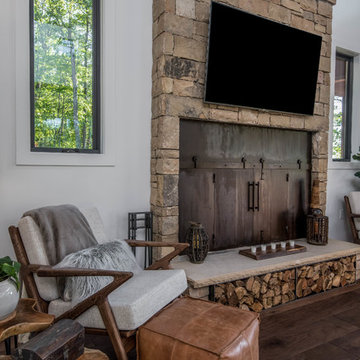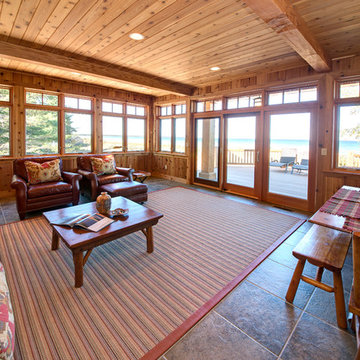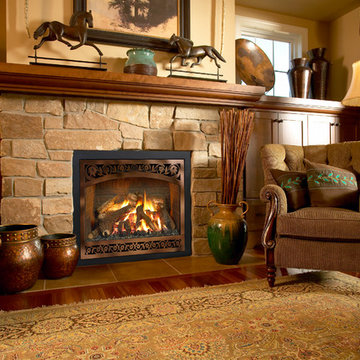8.828 Billeder af mellemstor rustik stue
Sorteret efter:
Budget
Sorter efter:Populær i dag
61 - 80 af 8.828 billeder
Item 1 ud af 3
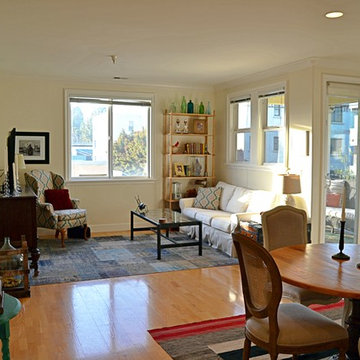
View of the great room from the entry hall. Since the renters were unable to paint the walls, they brought in color through rugs and textiles, warmth through mixed and match wood tones, and personality through their treasured objects and travel souvenirs.

We love the clean contrast of the dark wood stain against the white backdrop for this crisp Ship Ladder designed for this beautiful Colorado vacation lodge. http://www.southmainco.com/
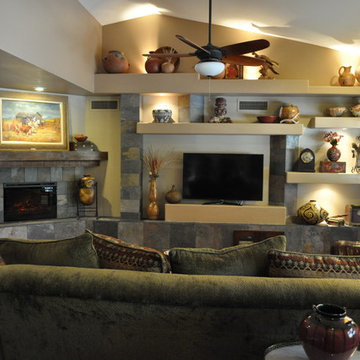
Lovely Native American Rustic Living Room has Custom Asymmetrical Media Wall with Floating Shelves and Corner Gas Fireplace, Slate Stone Facing, Two-Toned Paint, Shutters and Hardwood Floors.
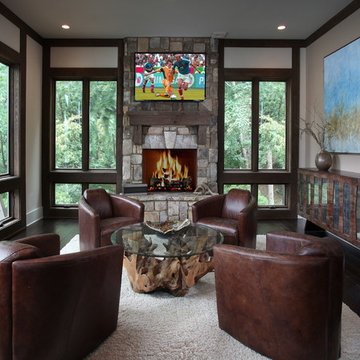
Surrounded with glass on three sides this living space with fireplace and TV is one of several living spaces in this Modern Rustic Home.
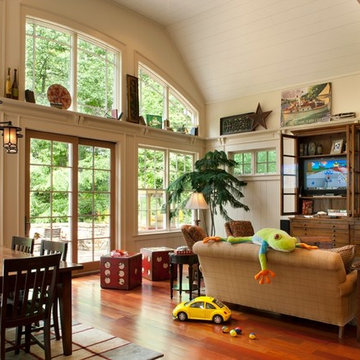
The antique printer cabinets have been fitted for duel gaming devices that can play each other or play opponent through the network.
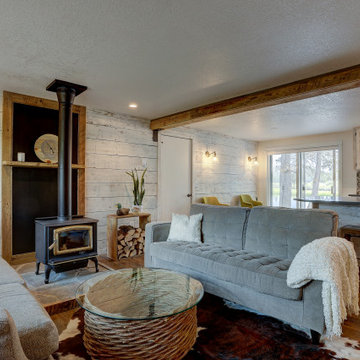
Beautiful Living Room with white washed ship lap barn wood walls. The wood stove fireplace has a stone hearth and painted black steel fire place surround, picture framed in rustic barn wood. A custom fire wood box stands beside. A custom made box beam is made to visually separate the living room and entry way spaces from the kitchen and dining room area. The box beam has large black painted, steel L-brackets holding it up. Pergo Laminate Floors decorated with a cowhide rug
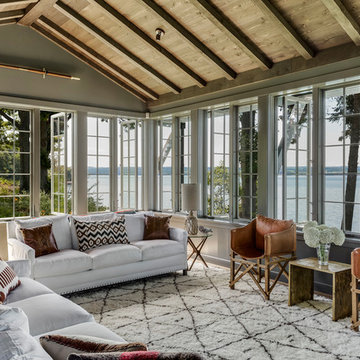
TEAM
Interior Design: LDa Architecture & Interiors
Builder: Dixon Building Company
Landscape Architect: Gregory Lombardi Design
Photographer: Greg Premru Photography

This house features an open concept floor plan, with expansive windows that truly capture the 180-degree lake views. The classic design elements, such as white cabinets, neutral paint colors, and natural wood tones, help make this house feel bright and welcoming year round.
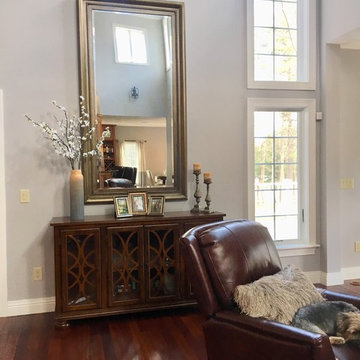
-Front Living Space/Fireplace- Completing this open space is a mahogany sideboard with decorative front panels complimenting the Foyer credenza, which is visible from this Front Living Space. A large rectilinear silver framed mirror accents the wall above the sideboard pulling the eye up towards the ceiling and fireplace. Another delicate silk flower arrangement adorns the top of this sideboard.
8.828 Billeder af mellemstor rustik stue
4





