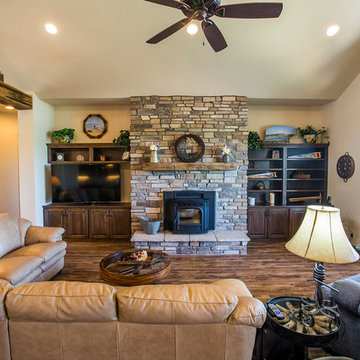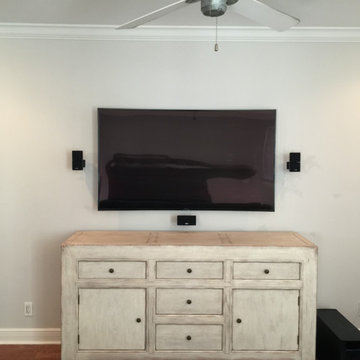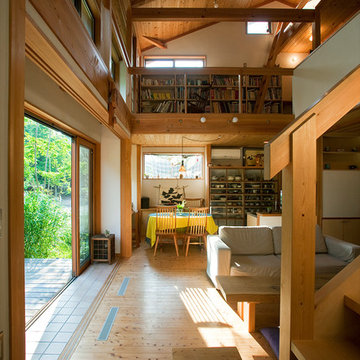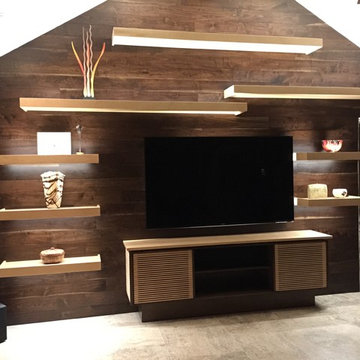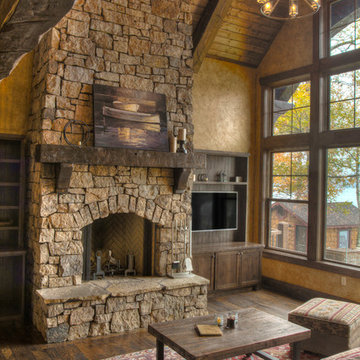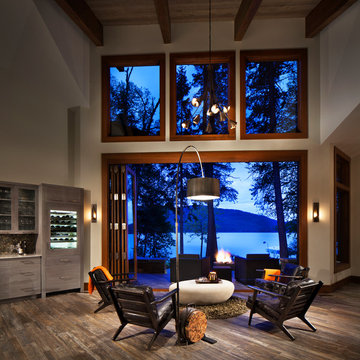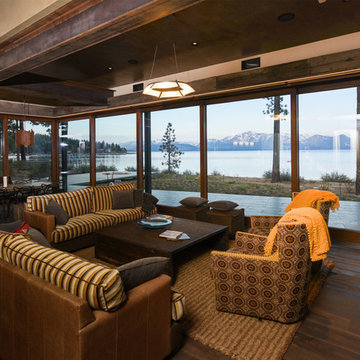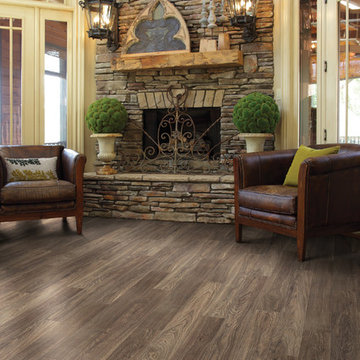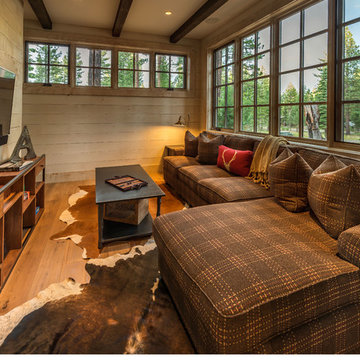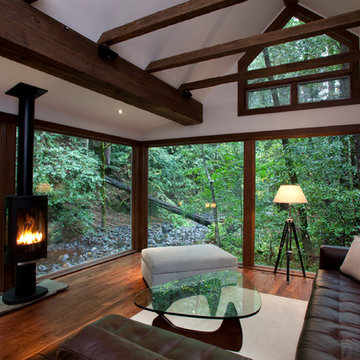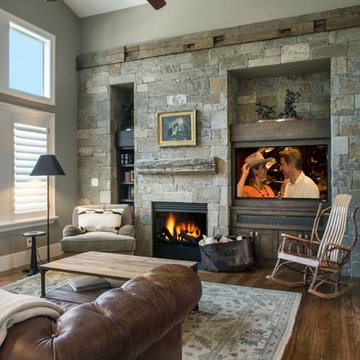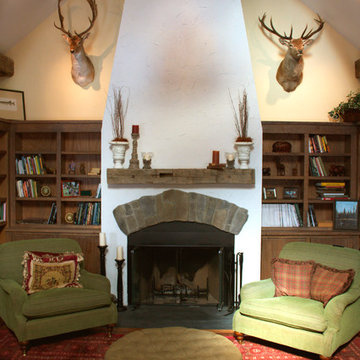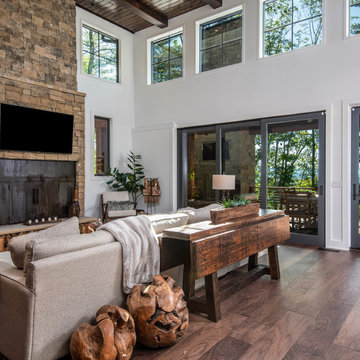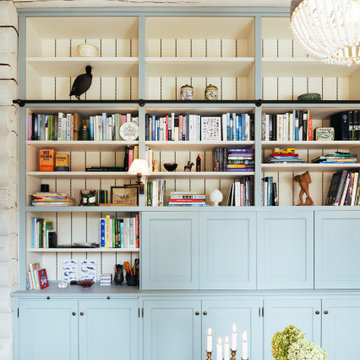8.828 Billeder af mellemstor rustik stue
Sorteret efter:
Budget
Sorter efter:Populær i dag
101 - 120 af 8.828 billeder
Item 1 ud af 3
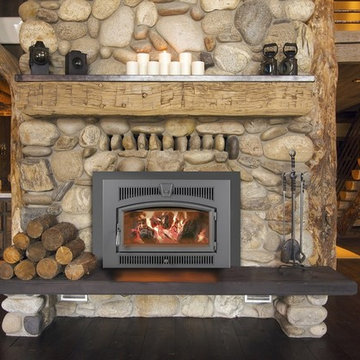
This Large Flush Wood Hybrid-Fyre®
insert is 20% more efficient than a typical wood insert, burning less wood and
delivering more heat.

Photographer: Jay Goodrich
This 2800 sf single-family home was completed in 2009. The clients desired an intimate, yet dynamic family residence that reflected the beauty of the site and the lifestyle of the San Juan Islands. The house was built to be both a place to gather for large dinners with friends and family as well as a cozy home for the couple when they are there alone.
The project is located on a stunning, but cripplingly-restricted site overlooking Griffin Bay on San Juan Island. The most practical area to build was exactly where three beautiful old growth trees had already chosen to live. A prior architect, in a prior design, had proposed chopping them down and building right in the middle of the site. From our perspective, the trees were an important essence of the site and respectfully had to be preserved. As a result we squeezed the programmatic requirements, kept the clients on a square foot restriction and pressed tight against property setbacks.
The delineate concept is a stone wall that sweeps from the parking to the entry, through the house and out the other side, terminating in a hook that nestles the master shower. This is the symbolic and functional shield between the public road and the private living spaces of the home owners. All the primary living spaces and the master suite are on the water side, the remaining rooms are tucked into the hill on the road side of the wall.
Off-setting the solid massing of the stone walls is a pavilion which grabs the views and the light to the south, east and west. Built in a position to be hammered by the winter storms the pavilion, while light and airy in appearance and feeling, is constructed of glass, steel, stout wood timbers and doors with a stone roof and a slate floor. The glass pavilion is anchored by two concrete panel chimneys; the windows are steel framed and the exterior skin is of powder coated steel sheathing.
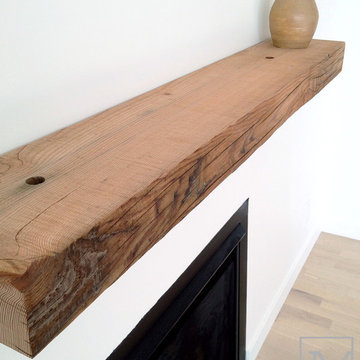
The weathered nature of this wood, selected specifically for this mantel, adds warmth and interest to the living space, enhancing the contemporary cottage aesthetic.
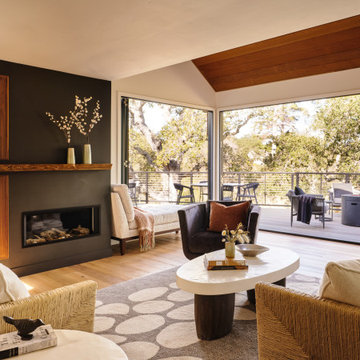
Expansive bifold doors connect to interiors and exterior deck. Custom fireplace. Custom furnishings.

Open concept of interior barndominium with stone fireplace, stained concrete flooring, rustic beams and faux finish cabinets.
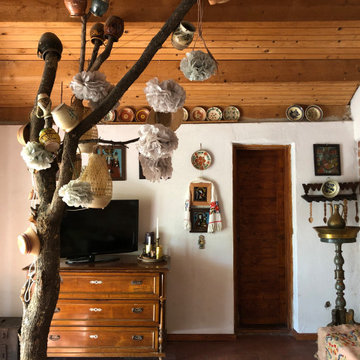
a welcome oasis of greenery and relaxation away from the bustling city life. Built in traditional style with custom built furniture and furnishings, vintage finds and heirlooms and accessorised with items sourced from the local community
8.828 Billeder af mellemstor rustik stue
6




