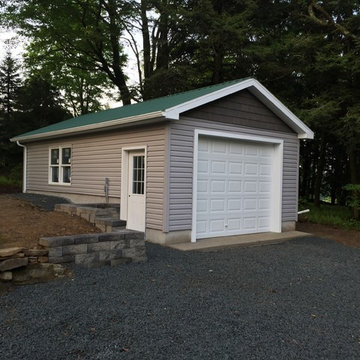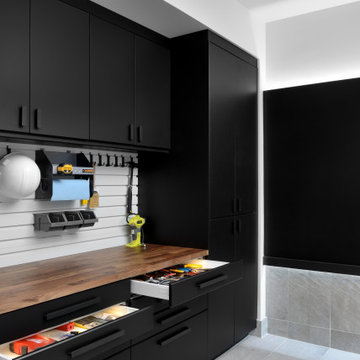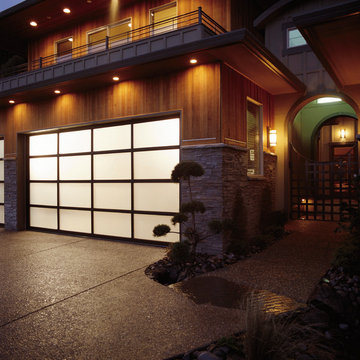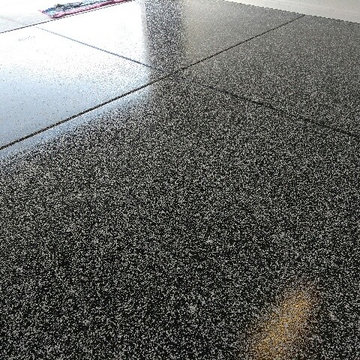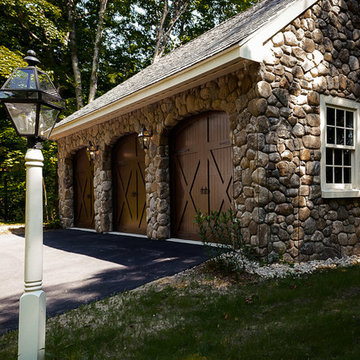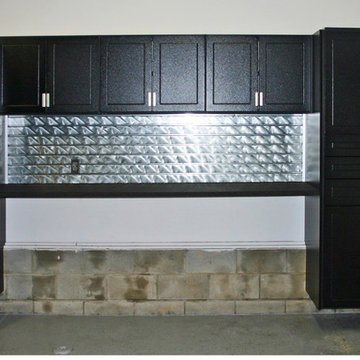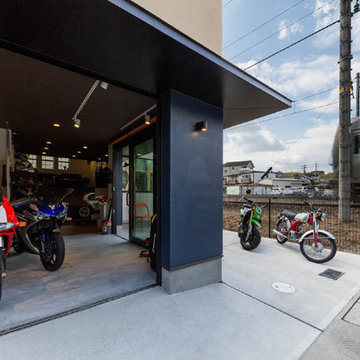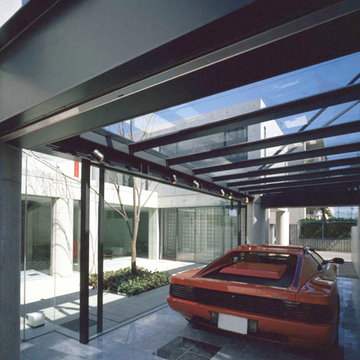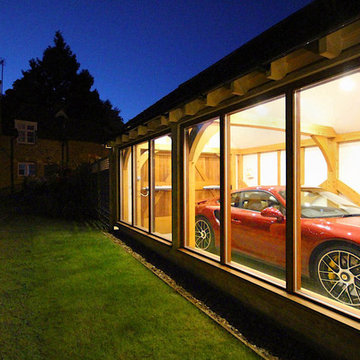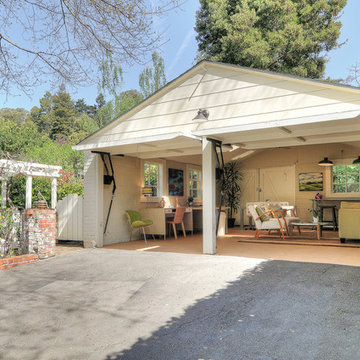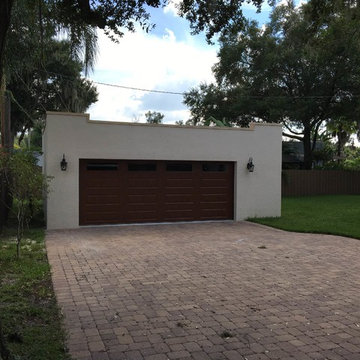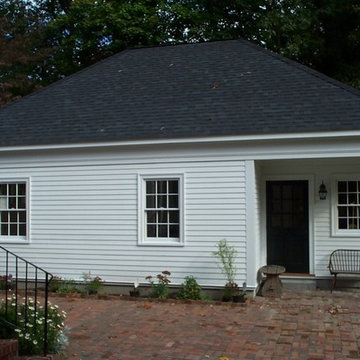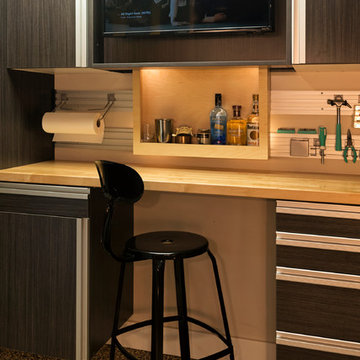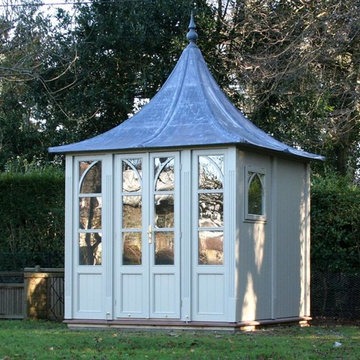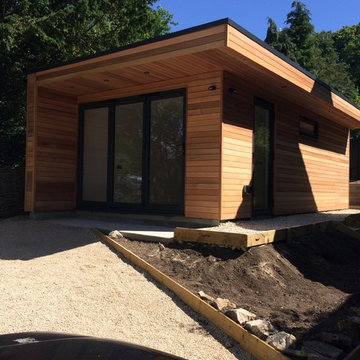1.364 Billeder af mellemstor sort garage og skur
Sorteret efter:
Budget
Sorter efter:Populær i dag
81 - 100 af 1.364 billeder
Item 1 ud af 3
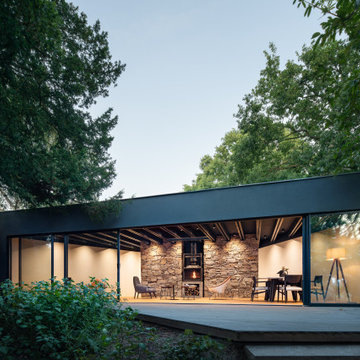
Bromley Garden House
Bromley, South London.
Bromley Garden House is a single storey building with a large open area facing the garden, single bedroom at rear and minimal bathroom and a kitchenette.
It’s main purpose is to serve as a guest house but also a quiet secluded space overlooking the mature garden.
The building 75 m2 footprint occupies a corner of a plot with an existing new built main house.
The sharp corner of the plot drives the plan shape maximizing the use of space.
12m sliding glass panes to front can open in the summer days to create an open veranda feel for the main area.
Skylights to all areas help provide quality light throughout the day.
A central stone accent wall with integrated fire place responds to the brief calling for an integrated rustic feel.
Structure – steel, rendered block, natural stone
Completed 2020
Photography – Assen Emilov
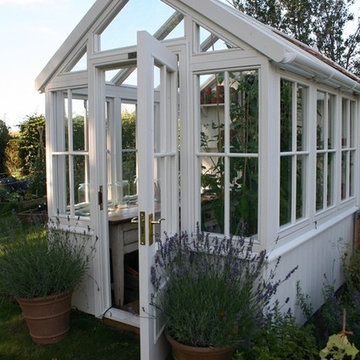
This is a stunning and practical solution for a gardener keen to “grow their own”; the greenhouse with integral shed means that equipment is close to hand whenever and whatever is needed.
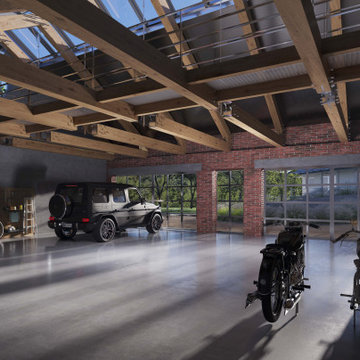
Neben einem Villenneubau sollte auf dem vorhandenen großzügig dimensionierten Grundstück auch eine Oldtimer-Garage gebaut werden.
Der Wunsch des Bauherren war ein Gebäude zu erschaffen, welches Hauptfassade von der Terrasse der Villa gut ersichtlich ist, aber sonst von allen anderen Seiten möglichst unauffällig innerhalb der Außenanlage in Erscheinung tritt. Der Innenraum von insgesamt 120 qm Nutzfläche ist nicht nur als Aufbewahrungsstätte für PKW und Motorrad-Oldtimer gedacht, sondern auch als Werkstatt und Aufenthaltsraum für den Besitzer und seine Besucher.
Die stützenfreie Dachkonstruktion besteht aus Leimbinder mit einem Stahlzugband mittig vom First. Die erste Balkenlage dient gleichzeitig als tragende Konstruktion für einen begehbaren Steg, von welchem die Oldtimer-Exponate auch von oberhalb betrachtet werden können.
Die transparenten schaufensterartigen Tore mit Stahlsprossen sollen den Loft-Charakter des Innenraums weiter verstärken.
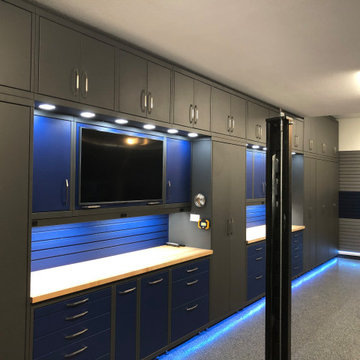
GARAGE STORAGE TO KEEP YOU ORGANIZED
Are you looking to transform the cluttered state of your garage? With modular storage or custom-fit cabinet systems, Garage Living of Texas can help you succeed in getting your garage organized and functional. There are a multitude of color, style, and component design combinations to choose from to fit your exact needs and tastes. All of our cabinet systems are built from high-quality steel to withstand the rigours of your garage. That sturdy construction also comes sleekly designed, enhancing the aesthetic value of your garage.
Slatwall panels are ideal for organization and they also provide a finished look for your garage. The cellular foam PVC construction has a durable finish that protects your walls and there are numerous organizers to get your items off the floor and neatly organized on the wall.
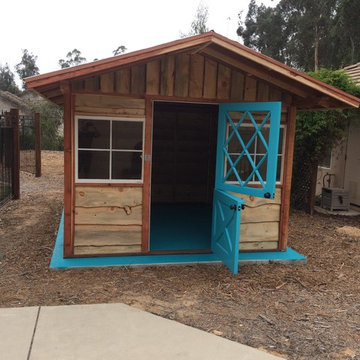
This lovely "She-Shed" was built custom for our client in Nipomo. Featuring urban forested pine siding from Pacific Coast Lumber and a custom, vintage dutch door, it's the perfect place for her to relax and read a good book!
1.364 Billeder af mellemstor sort garage og skur
5
