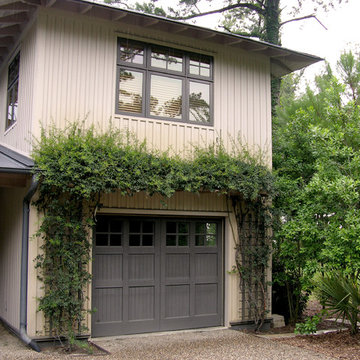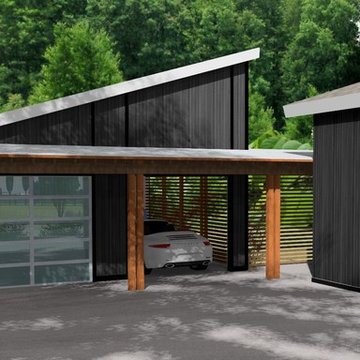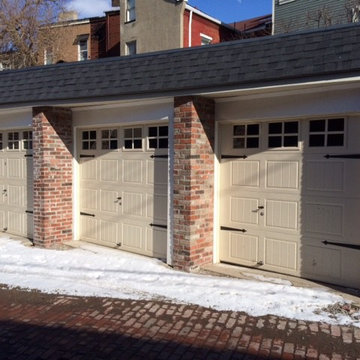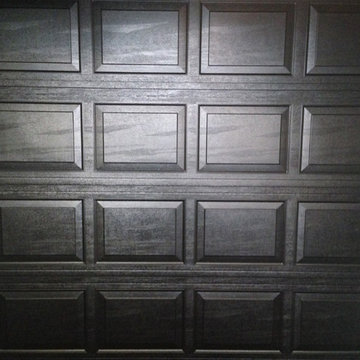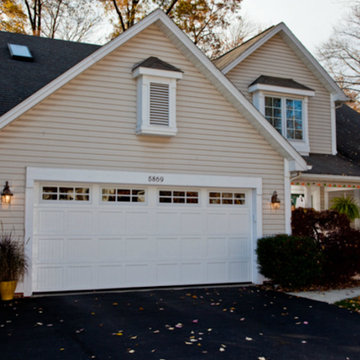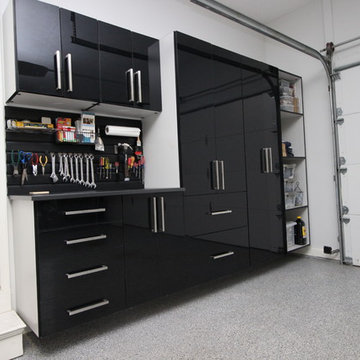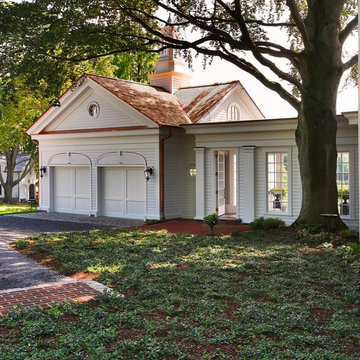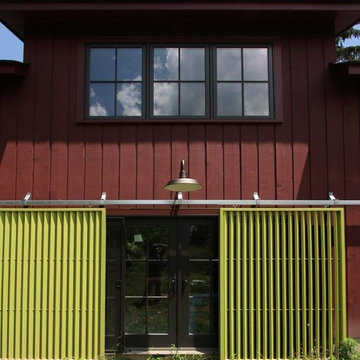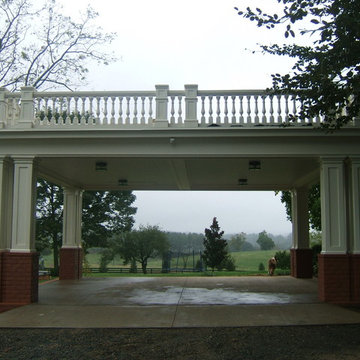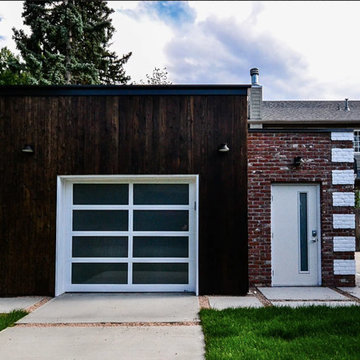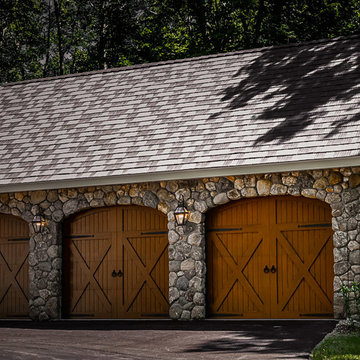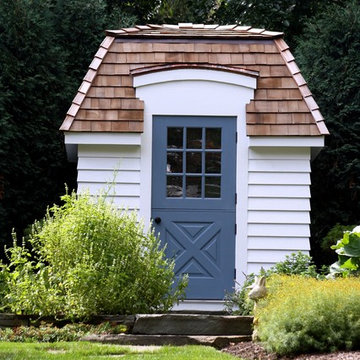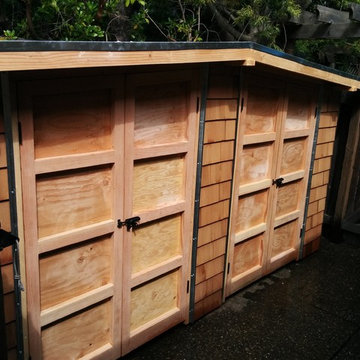1.364 Billeder af mellemstor sort garage og skur
Sorteret efter:
Budget
Sorter efter:Populær i dag
121 - 140 af 1.364 billeder
Item 1 ud af 3
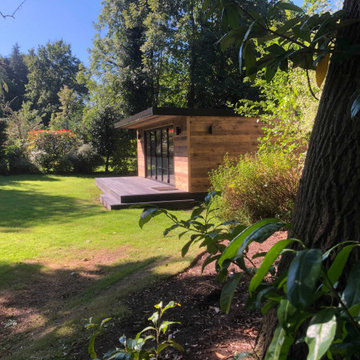
A fully bespoke Garden Room for our clients Rob & Lyndsay in Esher Surry.
The room was fully bespoke design based on our Dawn room from our signature range.
The room was clad in our reclaimed wood cladding and complimented with Crittal Style Bifold doors.
We also designed and built the stepped Decking which was Burnt Cedar by Millboard
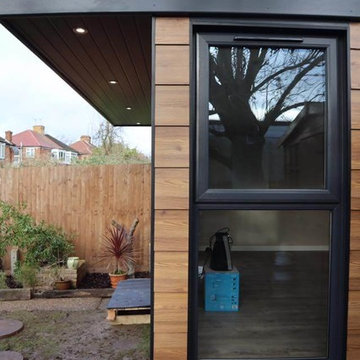
View our most recent build that we completed before Christmas for a lovely family down in London. This garden room is 4m x 3.5m to fit in the space they had available. Creek cladding has been used externally so it matched with the features already in their garden for example the garden shed. Grey PVC windows and doors were installed and a deep roof canopy which extends beyond the front wall to give recessed downlights for the evening. There was no direct access to the garden but luckily our garden rooms come in kit form so we could walk all the materials and tools for the project through the customers house. The project was full completed in 5 working days. For a garden similar to this size and layout you would need a budget of £17,000 and £20,000.
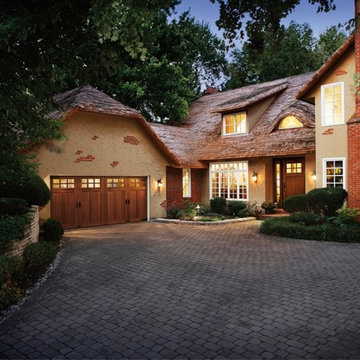
Clopay Canyon Ridge Collection faux wood carriage house garage door on a rustic Tudor home with Craftsman details. The doors are offered in three stain colors with or without windows and decorative hardware.
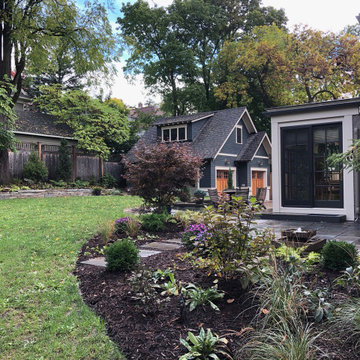
A new garage was built with improved, integrated landscaping to connect to the house and retain a beautiful backyard. The two-car garage is larger than the one it replaces and positioned strategically for better backing up and maneuvering. It stylistically coordinates with the house and provides 290 square feet of attic storage. Stone paving connects the drive, path, and outdoor patio which is off of the home’s sun room. Low stone walls and pavers are used to define areas of plantings and yard.
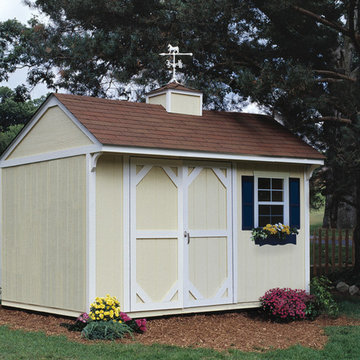
This 12x8 shed can serve many purposes. The spacious interior can easily store your commonly used tools and equipment or serve as a pool shed too. You could store your lawn mower, tractor, bicycle, garden tools and still have plenty of room leftover. Is also used as a: ✓ Pool Shed ✓ Art Studio ✓ Workshop ✓ Music Studio ✓ Chicken Coop ✓ Hobby Room
From: Backyard Buildings
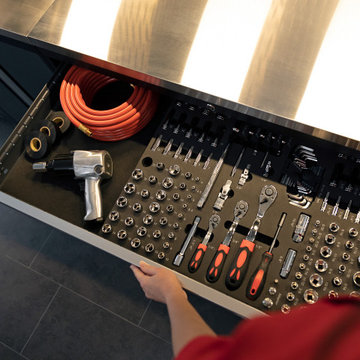
Upgrade your garage space with the latest garage storage solutions. Includes modular cabinets, racks, shelves, off-the-floor storage, and wall organizer. We design premium garage storage products that help create a unified organization system.
1.364 Billeder af mellemstor sort garage og skur
7
