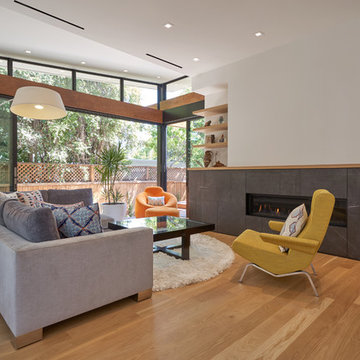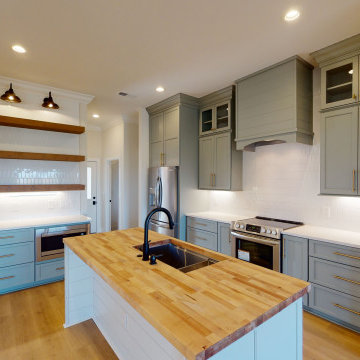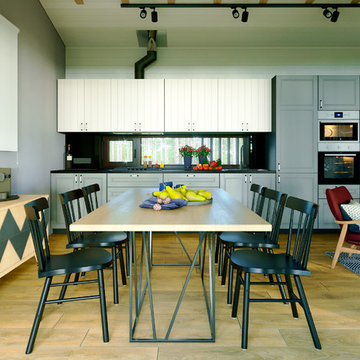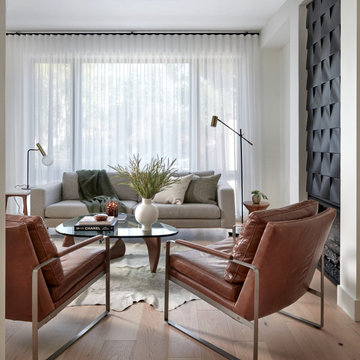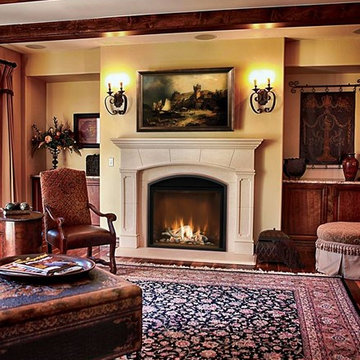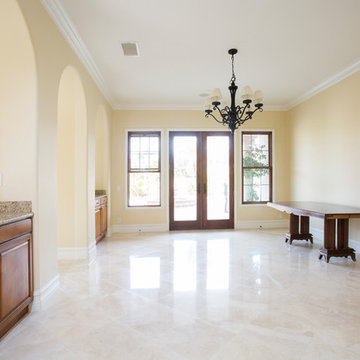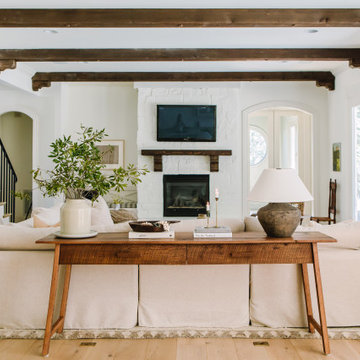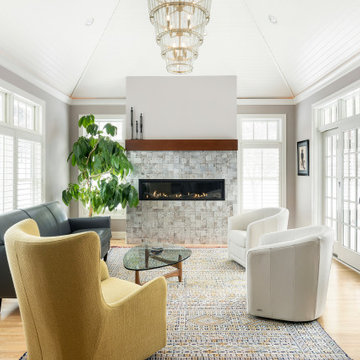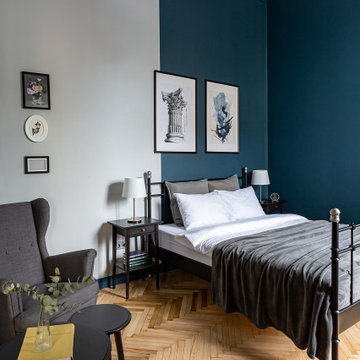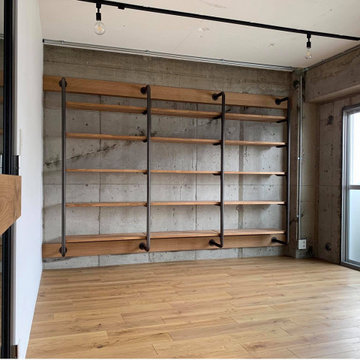648 Billeder af mellemstor stue med gult gulv
Sorteret efter:
Budget
Sorter efter:Populær i dag
61 - 80 af 648 billeder
Item 1 ud af 3
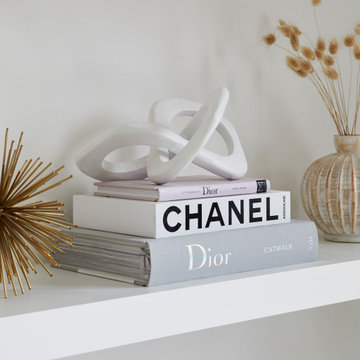
The existing family room space was reorganized. The wood burning fireplace was converted to gas with suspended Miralis cabinets on either side with some display space via floating shelves. Overall space is kept light and monochromatic with slight colour through decor.
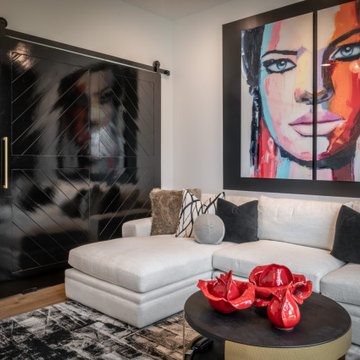
Less formal and more comfortable than a living room, and ,more importantly, optimized for family fun and social gatherings—there's a reason the family room is the most popular spot in the house. To ensure that the family room was a space everyone could use and relax in, The Design Firm decorated with grownup accents, kid-friendly colors, and durable staples. The result? A space that is both cozy and timeless, yet fun and contemporary.
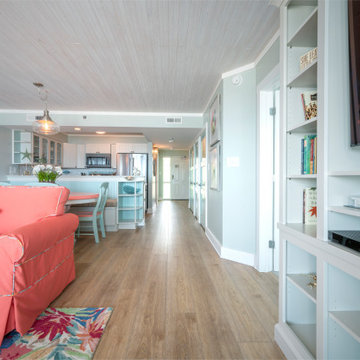
Sutton Signature from the Modin Rigid LVP Collection: Refined yet natural. A white wire-brush gives the natural wood tone a distinct depth, lending it to a variety of spaces.
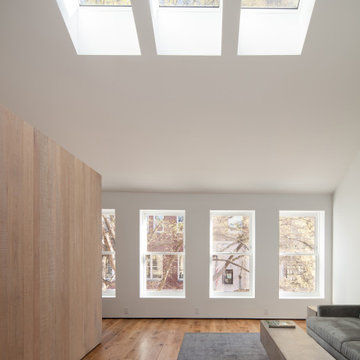
Virginia AIA Merit Award for Excellence in Interior Design | The renovated apartment is located on the third floor of the oldest building on the downtown pedestrian mall in Charlottesville. The existing structure built in 1843 was in sorry shape — framing, roof, insulation, windows, mechanical systems, electrical and plumbing were all completely renewed to serve for another century or more.
What used to be a dark commercial space with claustrophobic offices on the third floor and a completely separate attic was transformed into one spacious open floor apartment with a sleeping loft. Transparency through from front to back is a key intention, giving visual access to the street trees in front, the play of sunlight in the back and allowing multiple modes of direct and indirect natural lighting. A single cabinet “box” with hidden hardware and secret doors runs the length of the building, containing kitchen, bathroom, services and storage. All kitchen appliances are hidden when not in use. Doors to the left and right of the work surface open fully for access to wall oven and refrigerator. Functional and durable stainless-steel accessories for the kitchen and bath are custom designs and fabricated locally.
The sleeping loft stair is both foreground and background, heavy and light: the white guardrail is a single 3/8” steel plate, the treads and risers are folded perforated steel.

The request was to create a space that was light, airy, and suitable for entertaining, with no television. The need was to create a focal point. Use the existing red arm chairs if possible, and display the homeowner's meticulously crafted quilt. A picture mold design was created to tie the quarter-round upper windows with the lower windows. A large piece of art was selected to start bringing in the blues of the quilt. A large area rug was the next design element. Child friendly fabric was selected for the new upholstery. A geometric woven fabric was chosen to recover the chairs.
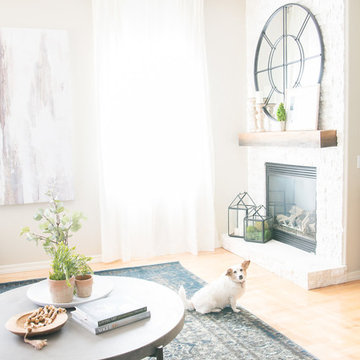
Family room got a new fireplace with stacked stone and a the blue and gray hues offer a light, bright and clean looking new family room!
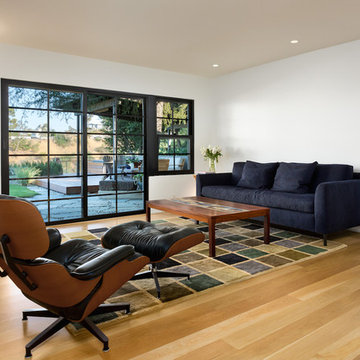
Den with view of canyon and rear yard deck. Photo by Clark Dugger. Furnishings by Susan Deneau Interior Design
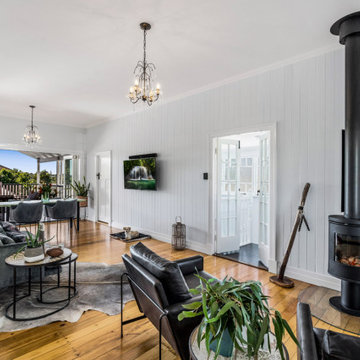
Living room with cypress timber flooring, fireplace, VJ wall panelling and extension to rear deck.
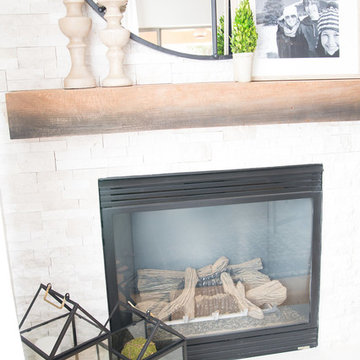
Family room got a new fireplace with stacked stone and a the blue and gray hues offer a light, bright and clean looking new family room!
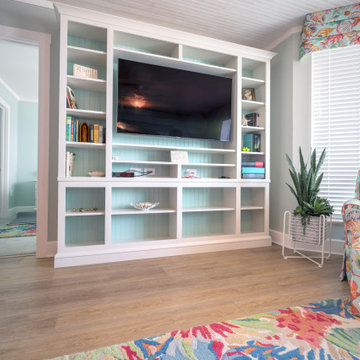
Sutton Signature from the Modin Rigid LVP Collection: Refined yet natural. A white wire-brush gives the natural wood tone a distinct depth, lending it to a variety of spaces.
648 Billeder af mellemstor stue med gult gulv
4




