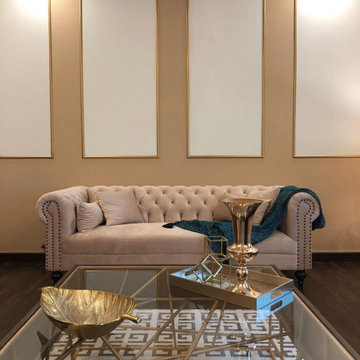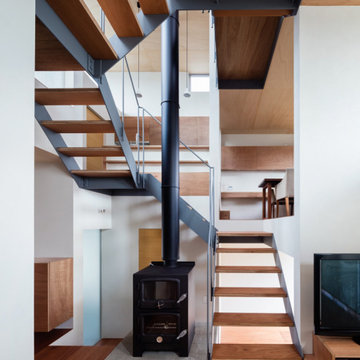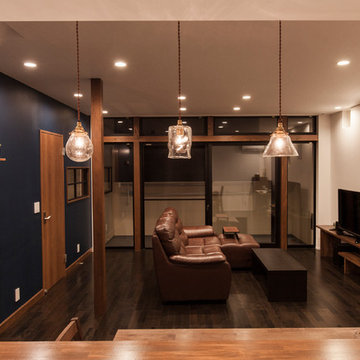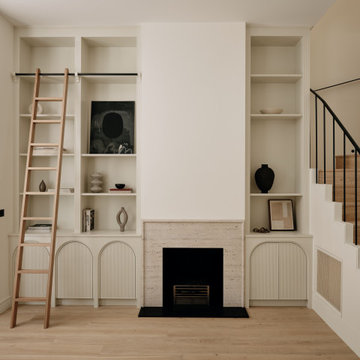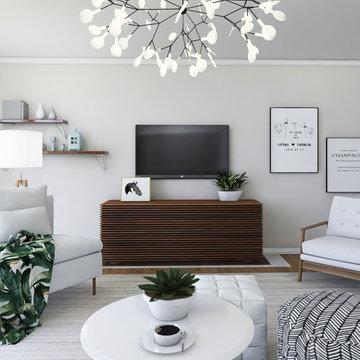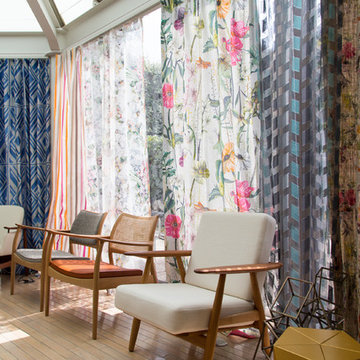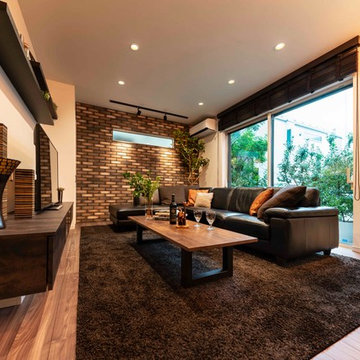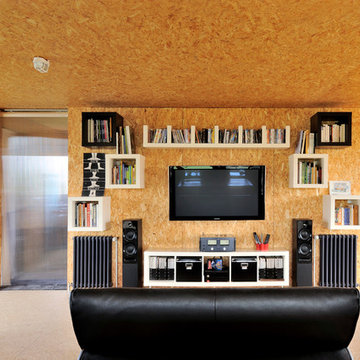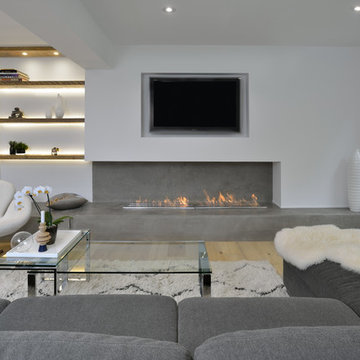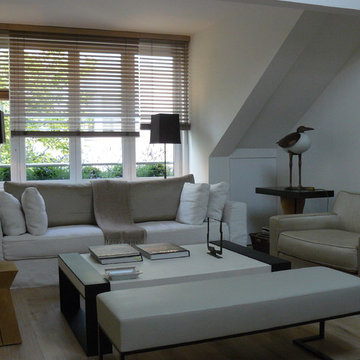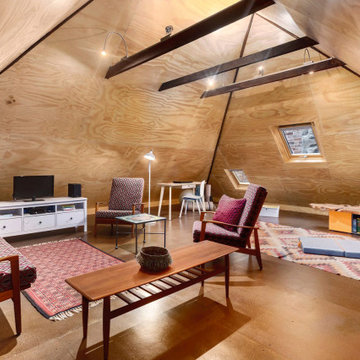976 Billeder af mellemstor stue med krydsfinér gulv
Sorteret efter:
Budget
Sorter efter:Populær i dag
41 - 60 af 976 billeder
Item 1 ud af 3
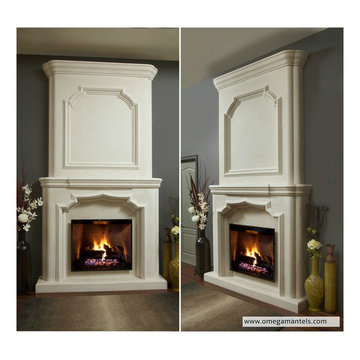
www.omegamantels.com
Fireplace, Cast Stone. Cast Stone Mantels. Fireplace Design Ideas. Fireplace Mantels. Fireplace Surrounds. Mantels Design. Omega. Omega Mantels. Omega Mantels Of Stone. Cast stone Fireplace. White Fireplace. Dark Wood Floor. Gas fireplace. Formal Livingroom. Living Space. Overmantel. Omega Overmantel. Carved Stone. Fireplace Makeover.
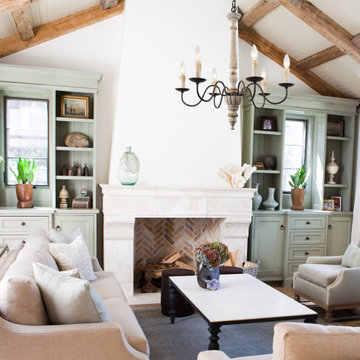
Brimming with rustic countryside flair, the 6-light french country chandelier features beautifully curved arms, hand-carved wood center column and Persian white finish. Antiqued distressing and rust finish gives it a rich texture and well-worn appearance. Each arm features classic candelabra style bulb holder which can accommodate a 40W e12 bulb(Not Included). Perfect to install it in dining room, entry, hallway or foyer, the six light chandelier will cast a warm glow and create a relaxing ambiance in the space.
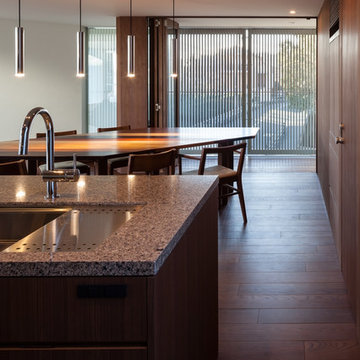
都内の市街地に計画した木造3階建ての住宅。敷地はT字交差点にある。前面道路は交通量がやや多いものの南面・西面には緑豊かな公園があった。まず五角形の敷 地形状にそって廻した外壁と、法規制・周辺とのバランスから導き出した屋根により、最大限に空間を囲い込んだ。このヴォリュームに対して、緑が見える方向にだ け開口を穿ち、さらにこの開口に絡めて外部吹抜けやバルコニーを設け、ヴォリュームの中に空隙を挿入した。これにより、外から見ると開口量が少ない印象だが、内部空間には十分な光が届き、風が流れ、広がりが生まれている。また周辺環境から適度な引きがとれ、中と外のゆるやかな接続が可能となった。
主要用途:住宅
構造:木造
構造設計:間藤構造設計事務所
施工:青
所在地:東京
竣工:2013
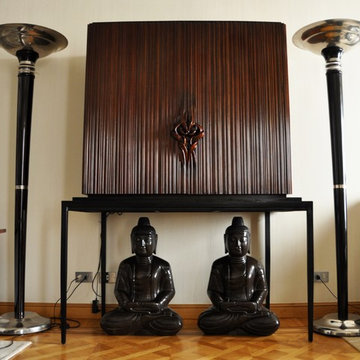
Located in the heart of Alexandria, this newlywed couple emphasized on wanting a home, that’s cozy, with neutral clam colors and at the same time, has it own edge. Originally this home was a Classic/ Modern apartment (go to gallery), the transformation process took 3 months. Achieving what was need along with its own personality.
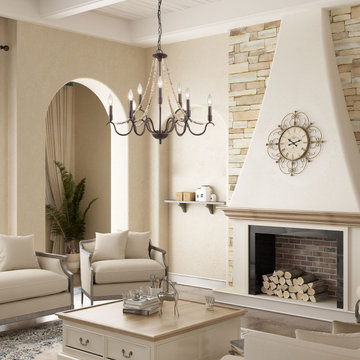
This aged chandelier features distressed wood beads that create a small fall, which give us a unique and elegant charm. The classic chandelier gets a rustic update with a brown finish and flower shape. It is ideal for a dining room, kitchen, bedroom, living room, and foyer. The chandelier brings a creativity and love for transforming houses into beautiful spaces.
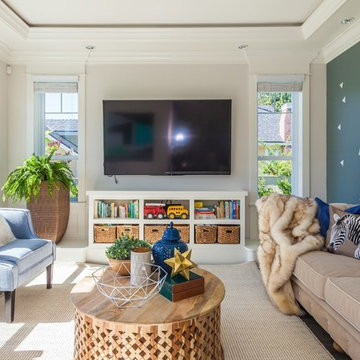
Living room Design at Summerfield Residence (Custom Home) Designed by Linhan Design.
Family room has Children’s favorite animal- the zebra, so safari-prints and stripes make regular appearance in cushions, upholstery, and accents.
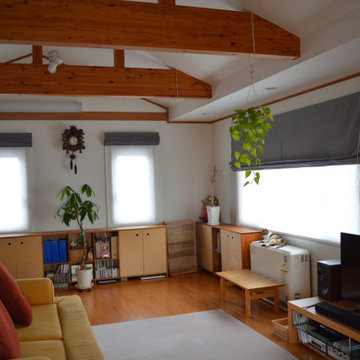
カーテンのリフォーム
TOSOのダブルシェード/ワンチェーン式のメカを採用し、前幕に瀬戸内デニムSD502 GRAY 11Oz、後ろ幕にLif/LinのリネンカーテンLL3002を使用したオリジナルシェードです。
976 Billeder af mellemstor stue med krydsfinér gulv
3




