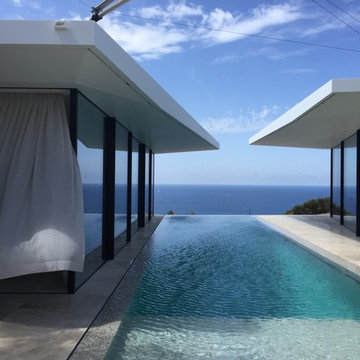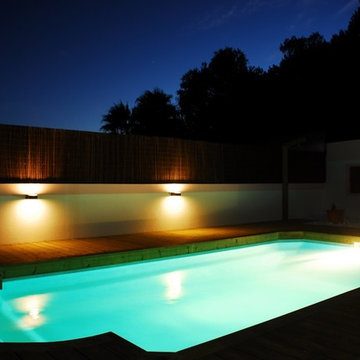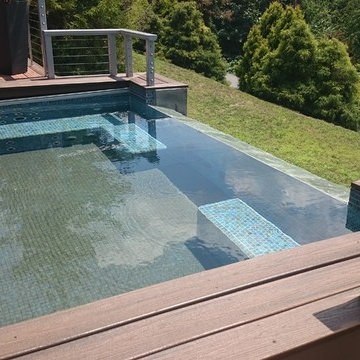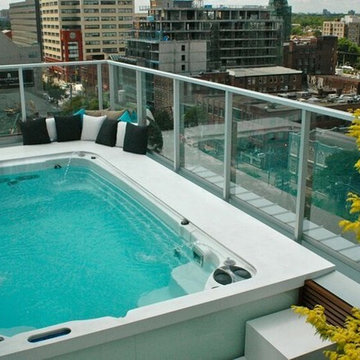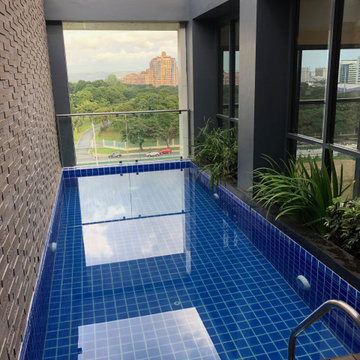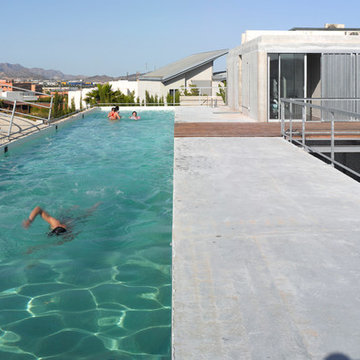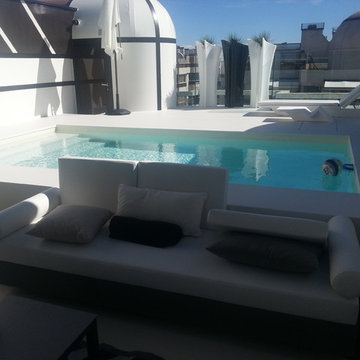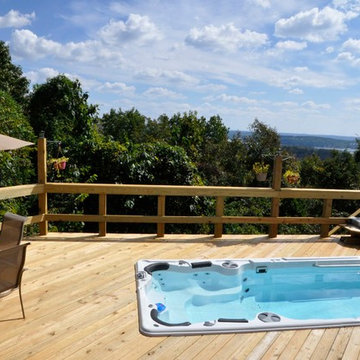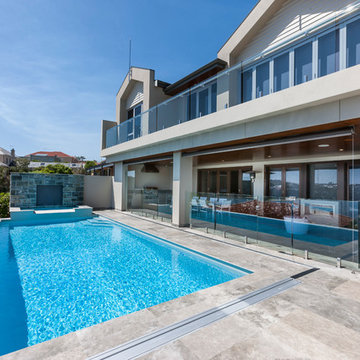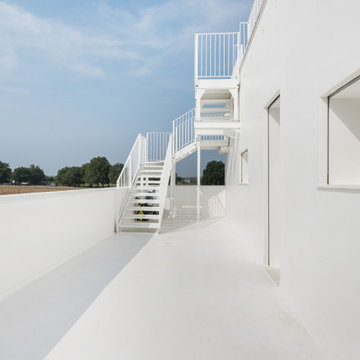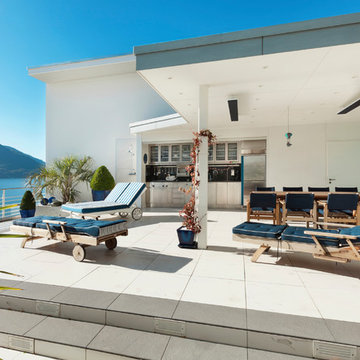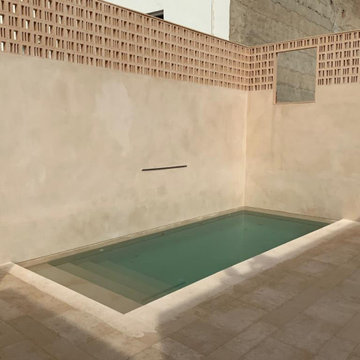246 Billeder af mellemstor tagpool
Sorteret efter:
Budget
Sorter efter:Populær i dag
101 - 120 af 246 billeder
Item 1 ud af 3
![French Pattern Ivory Swirl Tumbled Tiles [0.5" thick]](https://st.hzcdn.com/fimgs/pictures/pools/french-pattern-ivory-swirl-tumbled-tiles-0-5-thick-travertine-mart-img~3a412c680d3f2268_5204-1-73aecbe-w360-h360-b0-p0.jpg)
Project done with our French Pattern Ivory Swirl® Tumbled Travertine tiles. Their natural coolness provides an excellent walking surface for bare feet. Also, their tumbled finish preserves the natural texture of the rock while providing a naturally non-slip surface.
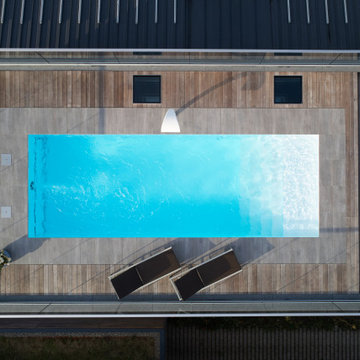
Ein realisiertes Projekt bei einem Kunden aus Großraum Stuttgart. Ein wunderschöner Skimmer-Schwimmbecken erbaut auf einer Dachterrasse wodurch der Kunde beim Schwimmen einen unverbauten Blick über die Dächer der Stadt beim Schwimmen genießen kann.
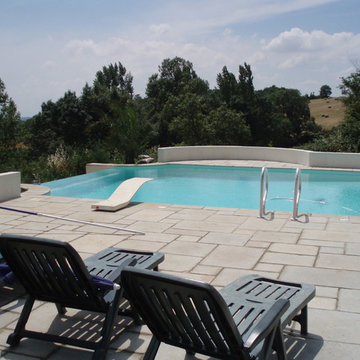
The finished swimming pool with infinity edge. The pool also features a portable diving board, ladder and steps down into the pool, a baha and a floating safety cover.
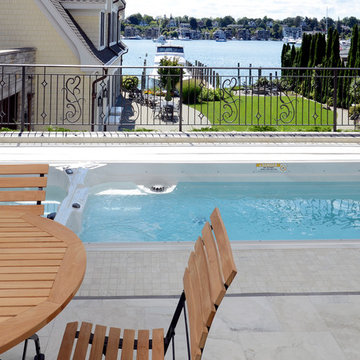
Camp Wobegon is a nostalgic waterfront retreat for a multi-generational family. The home's name pays homage to a radio show the homeowner listened to when he was a child in Minnesota. Throughout the home, there are nods to the sentimental past paired with modern features of today.
The five-story home sits on Round Lake in Charlevoix with a beautiful view of the yacht basin and historic downtown area. Each story of the home is devoted to a theme, such as family, grandkids, and wellness. The different stories boast standout features from an in-home fitness center complete with his and her locker rooms to a movie theater and a grandkids' getaway with murphy beds. The kids' library highlights an upper dome with a hand-painted welcome to the home's visitors.
Throughout Camp Wobegon, the custom finishes are apparent. The entire home features radius drywall, eliminating any harsh corners. Masons carefully crafted two fireplaces for an authentic touch. In the great room, there are hand constructed dark walnut beams that intrigue and awe anyone who enters the space. Birchwood artisans and select Allenboss carpenters built and assembled the grand beams in the home.
Perhaps the most unique room in the home is the exceptional dark walnut study. It exudes craftsmanship through the intricate woodwork. The floor, cabinetry, and ceiling were crafted with care by Birchwood carpenters. When you enter the study, you can smell the rich walnut. The room is a nod to the homeowner's father, who was a carpenter himself.
The custom details don't stop on the interior. As you walk through 26-foot NanoLock doors, you're greeted by an endless pool and a showstopping view of Round Lake. Moving to the front of the home, it's easy to admire the two copper domes that sit atop the roof. Yellow cedar siding and painted cedar railing complement the eye-catching domes.
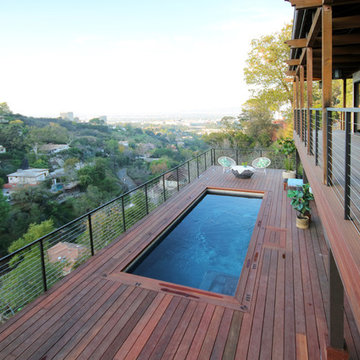
Construction by: SoCal Contractor
Interior Design by: Lori Dennis Inc
Photography by: Roy Yerushalmi
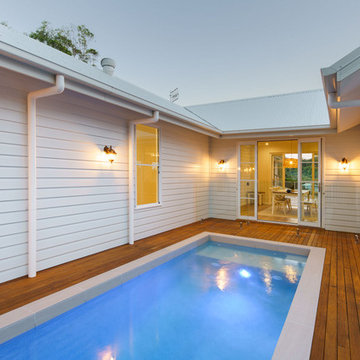
A reputable local house builder subcontracted us for the building of this new house's pool. The pool is above ground, located on the second floor of the house. The builder constructed a blockwork base for us to form up the pool from. Serenity Pool Co. is trusted by many local builders around the coas
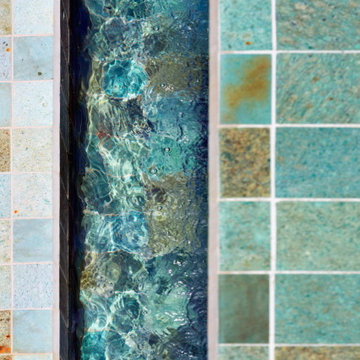
From the very first site visit the vision has been to capture the magnificent view and find ways to frame, surprise and combine it with movement through the building. This has been achieved in a Picturesque way by tantalising and choreographing the viewer’s experience.
The public-facing facade is muted with simple rendered panels, large overhanging roofs and a single point of entry, taking inspiration from Katsura Palace in Kyoto, Japan. Upon entering the cavernous and womb-like space the eye is drawn to a framed view of the Indian Ocean while the stair draws one down into the main house. Below, the panoramic vista opens up, book-ended by granitic cliffs, capped with lush tropical forests.
At the lower living level, the boundary between interior and veranda blur and the infinity pool seemingly flows into the ocean. Behind the stair, half a level up, the private sleeping quarters are concealed from view. Upstairs at entrance level, is a guest bedroom with en-suite bathroom, laundry, storage room and double garage. In addition, the family play-room on this level enjoys superb views in all directions towards the ocean and back into the house via an internal window.
In contrast, the annex is on one level, though it retains all the charm and rigour of its bigger sibling.
Internally, the colour and material scheme is minimalist with painted concrete and render forming the backdrop to the occasional, understated touches of steel, timber panelling and terrazzo. Externally, the facade starts as a rusticated rougher render base, becoming refined as it ascends the building. The composition of aluminium windows gives an overall impression of elegance, proportion and beauty. Both internally and externally, the structure is exposed and celebrated.
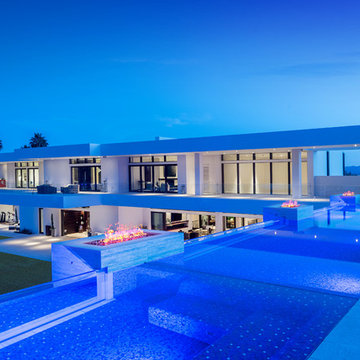
A contemporary roof top pool with grand views of some of AZ most iconic mountains. The outer edge is constructed with large acrylic panels installed by Hammerhead International, and the tile is a Bisazza Blend. Photos are by Michael Duerinckx.
246 Billeder af mellemstor tagpool
6
