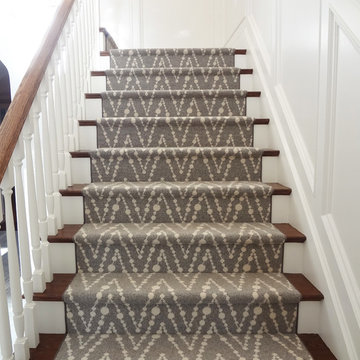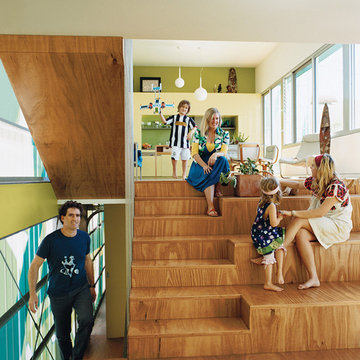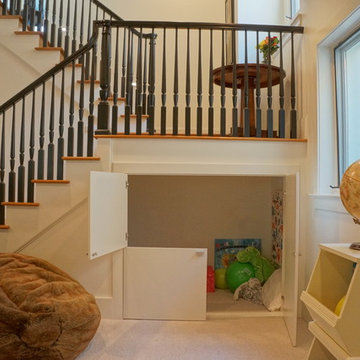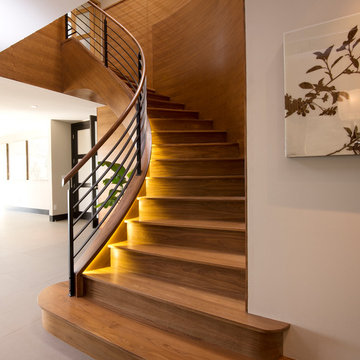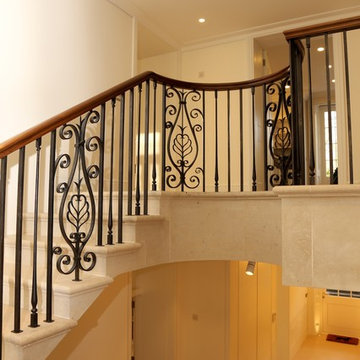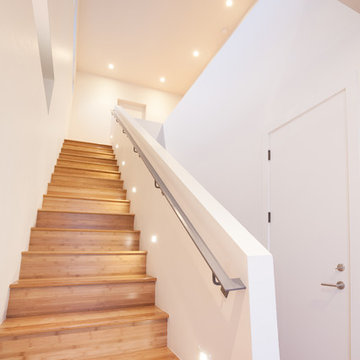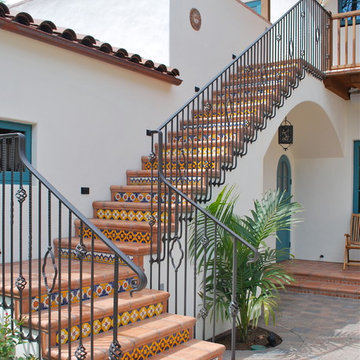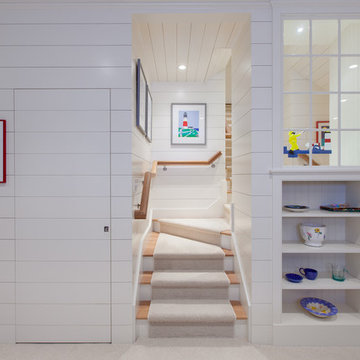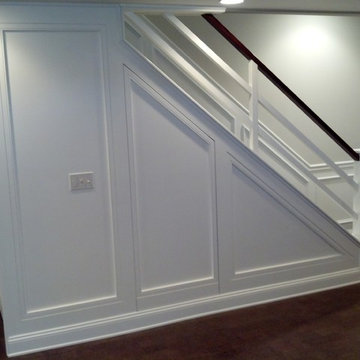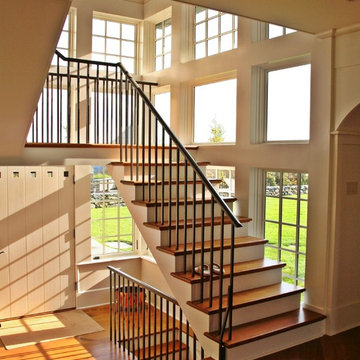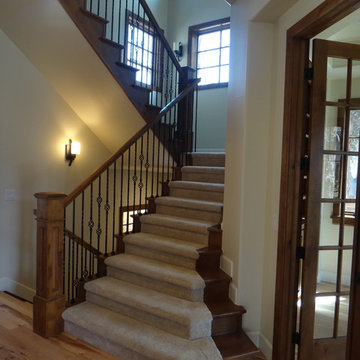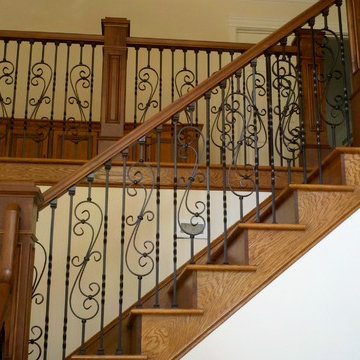51.347 Billeder af mellemstor trappe
Sorteret efter:
Budget
Sorter efter:Populær i dag
381 - 400 af 51.347 billeder
Item 1 ud af 2
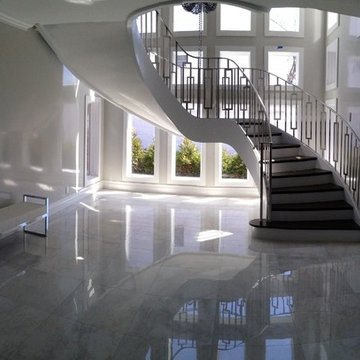
Stainless Steel Railing by HMH Iron Design;
Photo by: Steve Hasenfeld
Mirror finished custom steel stair railings for residential. We made this whole job in modern style to enhance a contemporary design of this home. Wavy rounded shapes mixed with straight lines turns this beautiful metal staircase railing into a piece of art. We also love a combination of wood structure and glossy steel. Together with white wall coloring it makes contrast shades d transitions. This interior is a job which we are proud of. Our engineers had applied all their imagination to implement all client’s wishes. And we think we’ve done it! Now these custom stair railings became a highlight of the house. The most amazing place where all guest gives complements to the owner’s sense of style. You may view our other stair railing jobs here.
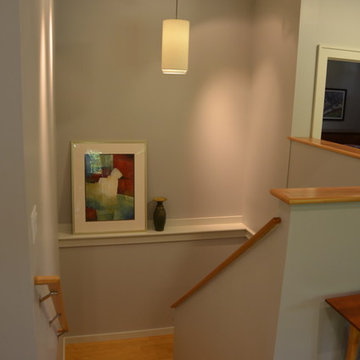
Sustainable bamboo staircase leading to lower level bedrooms. Four inch built in shelf provides usable display space.
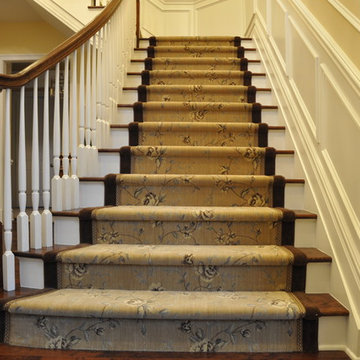
Custom made Stair Runner, with galon inset, and border attached, by G. Fried Carpet & Design, Paramus, NJ.
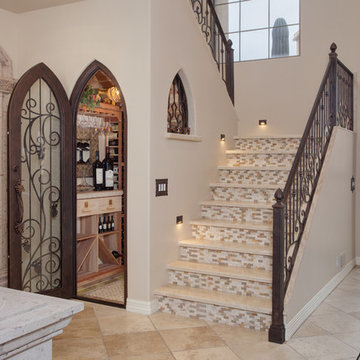
An used closet under the stairs is transformed into a beautiful and functional chilled wine cellar with a new wrought iron railing for the stairs to tie it all together. Travertine slabs replace carpet on the stairs.
LED lights are installed in the wine cellar for additional ambient lighting that gives the room a soft glow in the evening.
Photos by:
Ryan Wilson
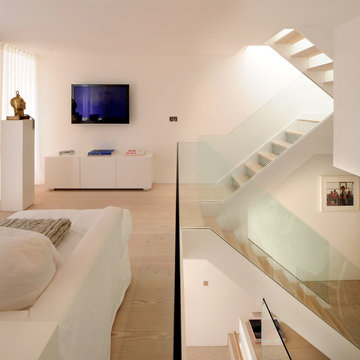
TG-Studio tackled the brief to create a light and bright space and make the most of the unusual layout by designing a new central staircase, which links the six half-levels of the building.
A minimalist design with glass balustrades and pale wood treads connects the upper three floors consisting of three bedrooms and two bathrooms with the lower floors dedicated to living, cooking and dining. The staircase was designed as a focal point, one you see from every room in the house. It’s clean, angular lines add a sculptural element, set off by the minimalist interior of the house. The use of glass allows natural light to flood the whole house, a feature that was central to the brief of the Norwegian owner.
Photography: Philip Vile

A custom designed and built floating staircase with stainless steel railings and custom bamboo stair treads. This custom home was designed and built by Meadowlark Design+Build in Ann Arbor, Michigan.
Photography by Dana Hoff Photography
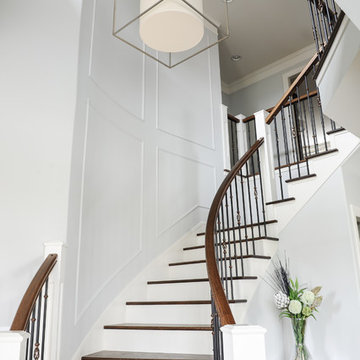
We created a stunning entryway using mouldings and a variety of finishes. The white risers on the stairs creates a lasting impression to all visitors. Photography by Tracey Ayton
51.347 Billeder af mellemstor trappe
20
