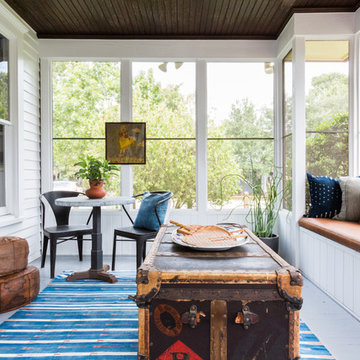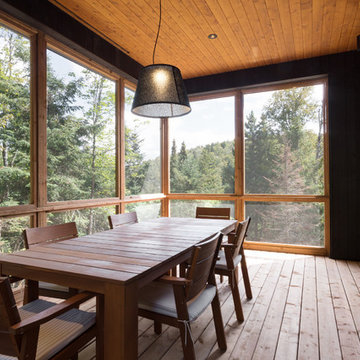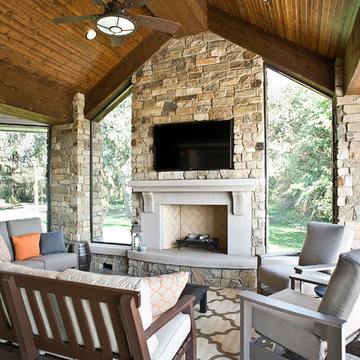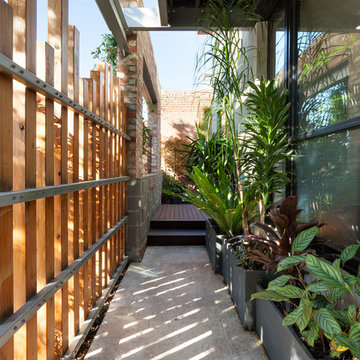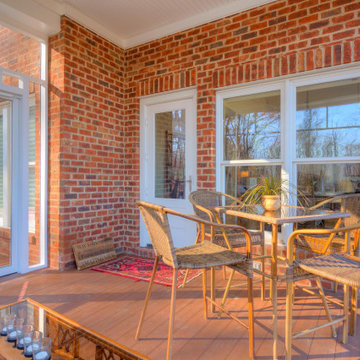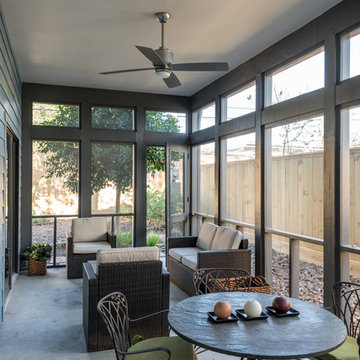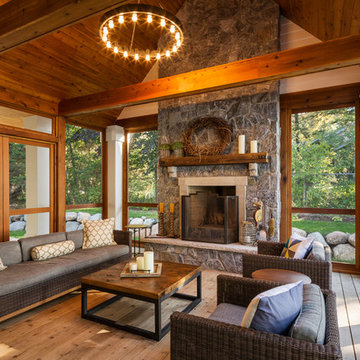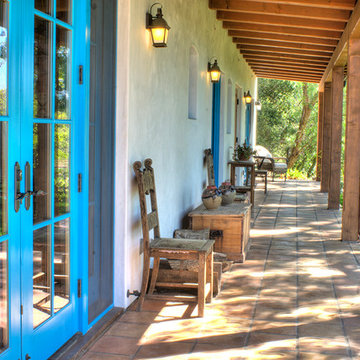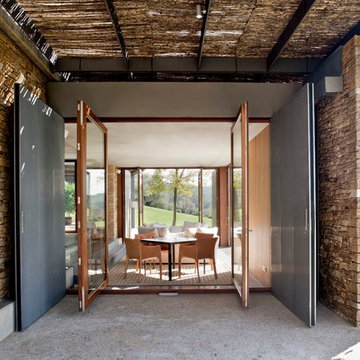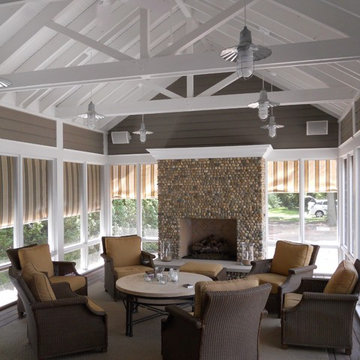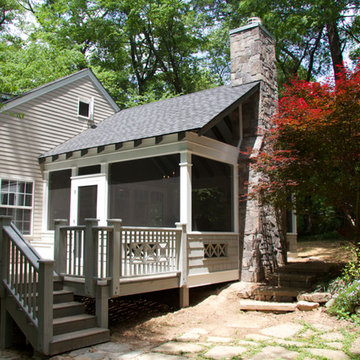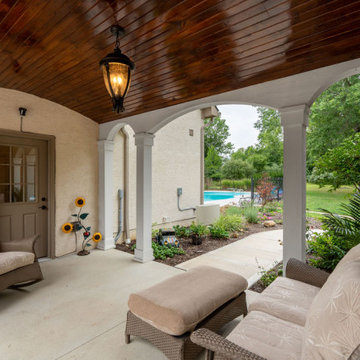1.218 Billeder af mellemstor veranda i sidehave
Sorteret efter:
Budget
Sorter efter:Populær i dag
101 - 120 af 1.218 billeder
Item 1 ud af 3
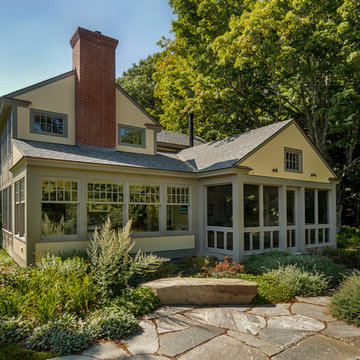
Carolyn Bates Photography, Redmond Interior Design, Haynes & Garthwaite Architects, Shepard Butler Landscape Architecture
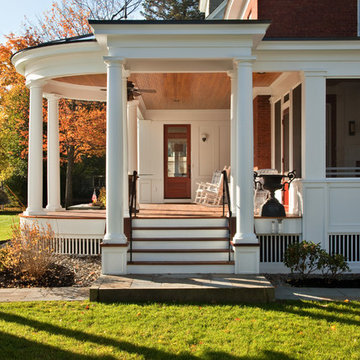
Substantial columns and wide steps with mahogany treads establish the home’s new rear entry access. The screened porch to the right – also new – features fine panels and pilaster details on the exterior that are repeated within the room, glimpsed here through the screen.
Scott Bergmann Photography
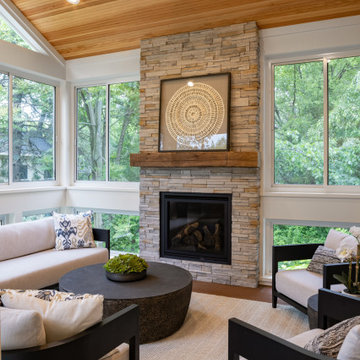
This raised screened porch addition is nestled among the large trees in the surrounding yard give the space a tree-house feel. Design and build is by Meadowlark Design+Build in Ann Arbor, MI. Photography by Sean Carter, Ann Arbor, MI.
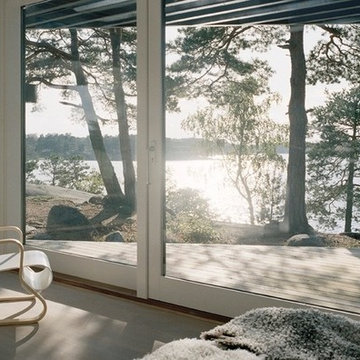
Grunden i våra interiörer är den höga kvaliteten på golv, innerväggar, innertak och fönsterpartier. Massiva naturmaterial och snickeribygd inredning skapar en lugn och harmonisk atmosfär.
Inredningen hålls ihop av vitoljade träytor i fönster och snickerier. Önskar du kan du istället få släta väggar och snickerier i andra kulörer.
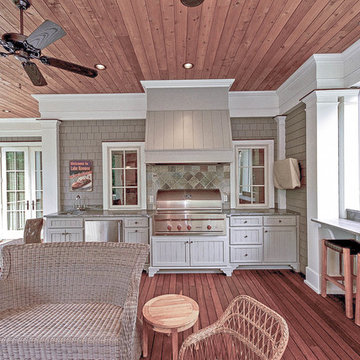
Screen Porch with retractable screens. The outdoor kitchen features 2 pass-through windows to & from the Kitchen. There's a bar counter, sitting area and an outdoor fireplace all overlooking the lake.
Design & photography by:
Kevin Rosser & Associates, Inc.
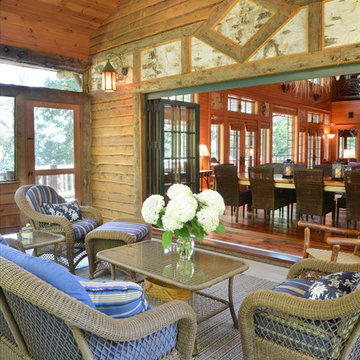
Screened in porch for all seasons, with folding doors that open to the living area all summer long. Blue and white fabrics highlight the birch bark accents.
Tom Stock Photography
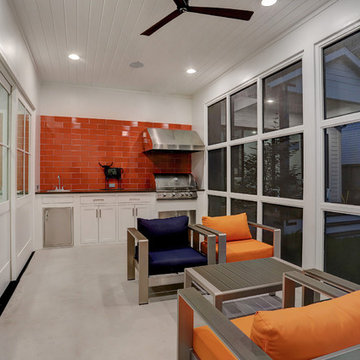
This three seasons room is ideal for relaxation with loads of natural lighting from the wall of large windows, completed by an indoor grill, a small bar and bonus sink, and a beautiful red tile accent wall.
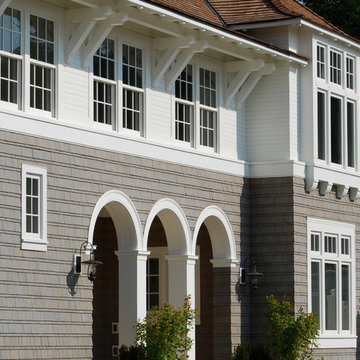
Seabrook Beach House - exterior loggia for outdoor living space. Photography by Duncan McRoberts
1.218 Billeder af mellemstor veranda i sidehave
6
