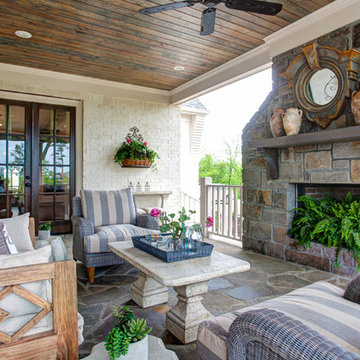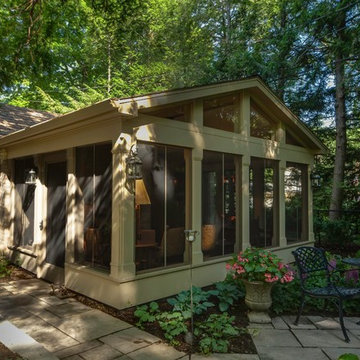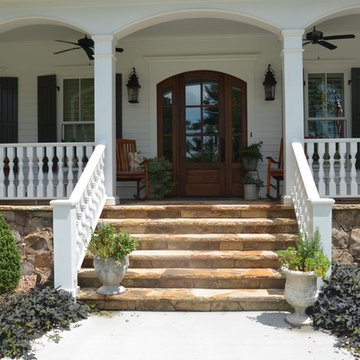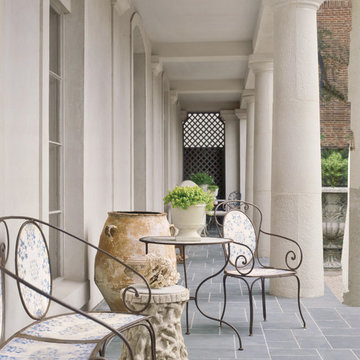1.846 Billeder af mellemstor veranda med belægningssten
Sorteret efter:
Budget
Sorter efter:Populær i dag
1 - 20 af 1.846 billeder
Item 1 ud af 3

Our scope of work on this project was to add curb appeal to our clients' home, design a space for them to stay out of the rain when coming into their front entrance, completely changing the look of the exterior of their home.
Cedar posts and brackets were materials used for character and incorporating more of their existing stone to make it look like its been there forever. Our clients have fallen in love with their home all over again. We gave the front of their home a refresh that has not only added function but made the exterior look new again.

Place architecture:design enlarged the existing home with an inviting over-sized screened-in porch, an adjacent outdoor terrace, and a small covered porch over the door to the mudroom.
These three additions accommodated the needs of the clients’ large family and their friends, and allowed for maximum usage three-quarters of the year. A design aesthetic with traditional trim was incorporated, while keeping the sight lines minimal to achieve maximum views of the outdoors.
©Tom Holdsworth
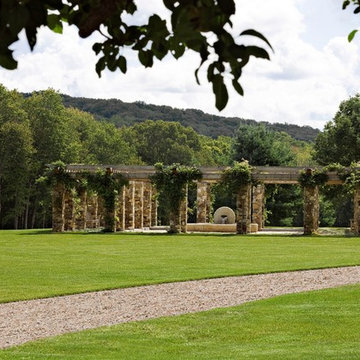
The garden is seen from a distance, set in a simple lawn with the rolling Litchfield hills in the background. Robert Benson Photography.
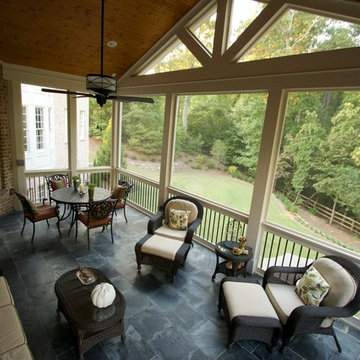
Gable screen porch with tile floor and low maintenance handrail. Porch features T&G ceiling and pvc wrapped columns and beam. Deck below is a watertight deck with T&G ceiling and pvc wrapped columns. Columns also feature a stone base with flagstone cap. The outdoor living spaced is made complete with a new paver patio that extends below the deck and beyond.
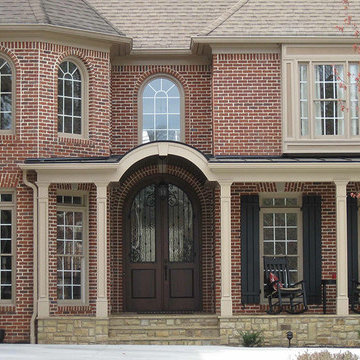
Gracious half porch with room enough for rockers and table. No maintenance metal roof overhead and curved entry to mimic beautiful front doors. Designed and built by Georgia Front Porch.
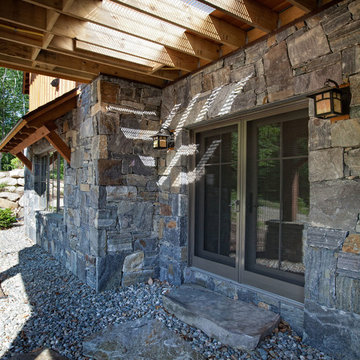
Custom designed by MossCreek, this four-seasons resort home in a New England vacation destination showcases natural stone, square timbers, vertical and horizontal wood siding, cedar shingles, and beautiful hardwood floors.
MossCreek's design staff worked closely with the owners to create spaces that brought the outside in, while at the same time providing for cozy evenings during the ski season. MossCreek also made sure to design lots of nooks and niches to accommodate the homeowners' eclectic collection of sports and skiing memorabilia.
The end result is a custom-designed home that reflects both it's New England surroundings and the owner's style.
MossCreek.net

Located in far West North Carolina this soft Contemporary styled home is the perfect retreat. Judicious use of natural locally sourced stone and Cedar siding as well as steel beams help this one of a kind home really stand out from the crowd.

A spacious front porch welcomes you home and offers a great spot to sit and relax in the evening while waving to neighbors walking by in this quiet, family friendly neighborhood of Cotswold. The porch is covered in bluestone which is a great material for a clean, simplistic look. Pike was able to vault part of the porch to make it feel grand. V-Groove was chosen for the ceiling trim, as it is stylish and durable. It is stained in Benjamin Moore Hidden Valley.
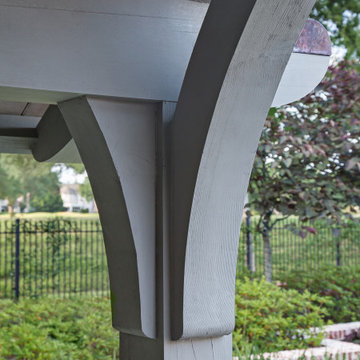
Custom heavy timber framed pool pavilion set at end of swimming pool. The base of the pavilion is a contoured brick bench with custom upholstered cushions & pillows. The roof structure is arched, load bearing timber trusses. The back wall holds a large television & customized copper lanterns.
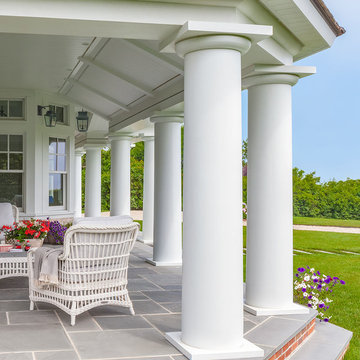
Custom coastal home on Cape Cod by Polhemus Savery DaSilva Architects Builders.
2018 BRICC AWARD (GOLD)
2018 PRISM AWARD (GOLD) //
Scope Of Work: Architecture, Construction //
Living Space: 7,005ft²
Photography: Brian Vanden Brink//
Exterior porch.
1.846 Billeder af mellemstor veranda med belægningssten
1



