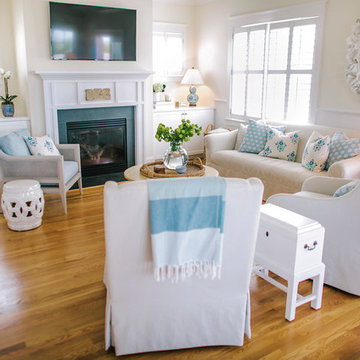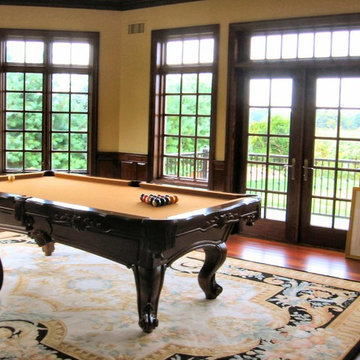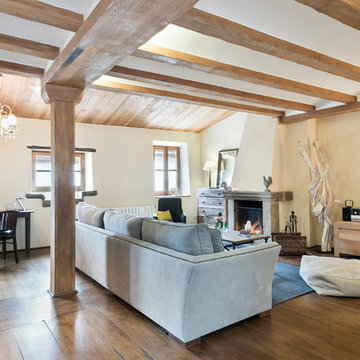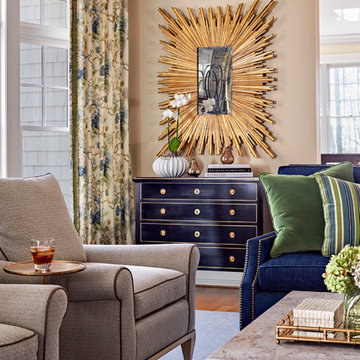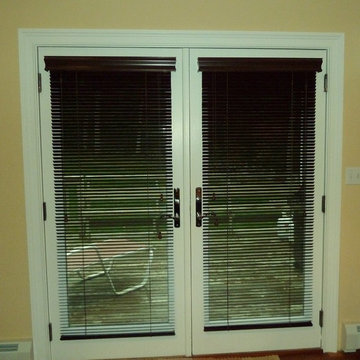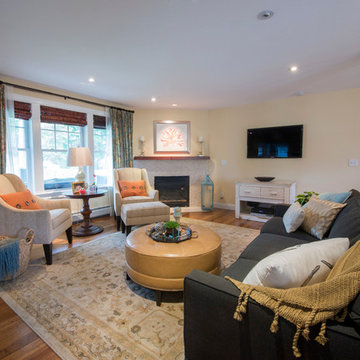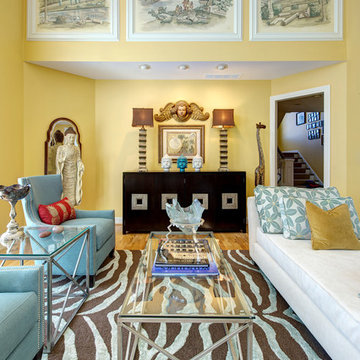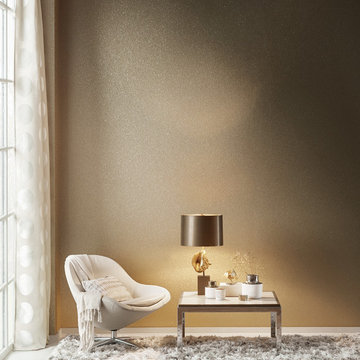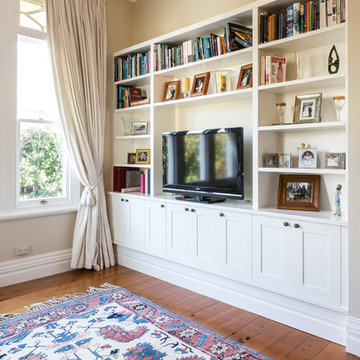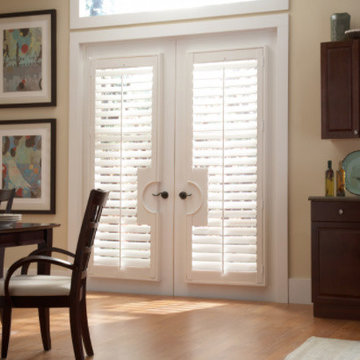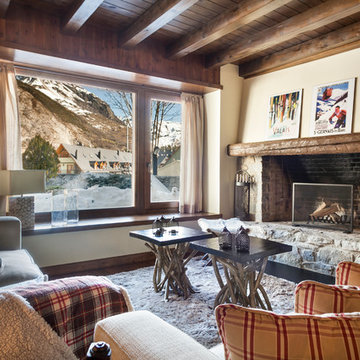1.569 Billeder af mellemstort alrum med gule vægge
Sorteret efter:
Budget
Sorter efter:Populær i dag
121 - 140 af 1.569 billeder
Item 1 ud af 3
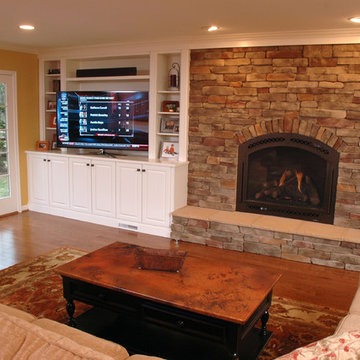
Slightly less traditional detailing in the family room provides for a more casual space. Dominating the back wall, the stone fireplace is flanked by built-in shelve and storage. The fireplace surround is Stone Craft "Chardonnay" Ledge Stone (dry stack) with "Caramel" Hearth Big Squares. The insert is a Cerona 42" Gas Direct Vent Fireplace w/ Chateau Deluxe Arched Front. The Brookhaven cabinetry is finished in Alpine White.
Neal's Design Remodel
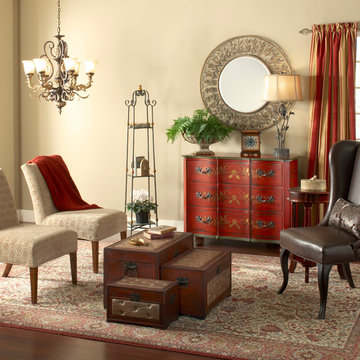
This elegant 6-light chandelier conveys the rich ambiance and elegance synonymous with the Trump brand. The Regency lighting collection features solid cast iron scrollwork in a burnt bronze finish. Caramel amber glass combines with flourishes of weathered gold to complete this distinctive look.
Measurements and Information:
• Width 28"
• Height 33"
• Includes 72" of chain
• 6 Lights
• Accommodates 60 watt medium base light bulbs (not included)
• Caramel Amber Glass
• Burnt Bronze Finish

A walk-around stone double-sided fireplace between Dining and the new Family room sits at the original exterior wall. The stone accents, wood trim and wainscot, and beam details highlight the rustic charm of this home.
Photography by Kmiecik Imagery.
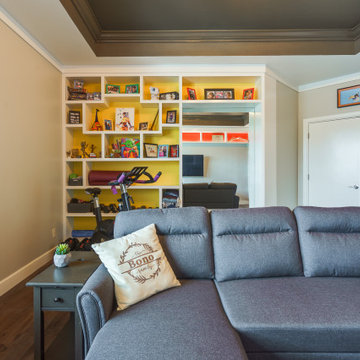
Our wonderful clients worked with Ten Key Home & Kitchen Remodels to significantly upgrade their upstairs play room. We installed spray foam insulated, sound deadening flooring to make life more peaceful on the first floor, and the rest of the room was lavishly filled with exquisite custom shelving.
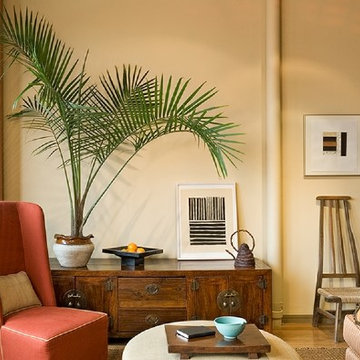
In collaboration with Paprvue LLC (Fairlee, VT). Photography by Rob Karosis (Rollingsford, NH).
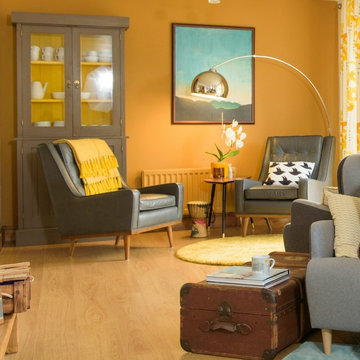
Precious objects came out of the loft! The trunk is much loved and the rich brown colour ties in well with the wood of the piano and radio (which we did think might be painted at one time!).
Image credit: Georgi Mabee.
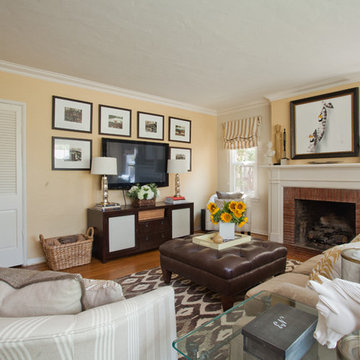
This home showcases a joyful palette with printed upholstery, bright pops of color, and unexpected design elements. It's all about balancing style with functionality as each piece of decor serves an aesthetic and practical purpose.
---
Project designed by Pasadena interior design studio Amy Peltier Interior Design & Home. They serve Pasadena, Bradbury, South Pasadena, San Marino, La Canada Flintridge, Altadena, Monrovia, Sierra Madre, Los Angeles, as well as surrounding areas.
For more about Amy Peltier Interior Design & Home, click here: https://peltierinteriors.com/
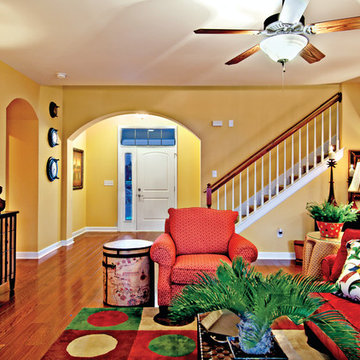
The Sater Design Collection's luxury, traditional home plan "Zurich" (Plan #6546). http://saterdesign.com/product/zurich/
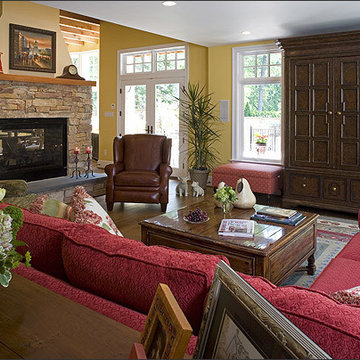
The kitchen is separated from the family room by a two-sided, stone, fireplace creating maximum circulation with style.
This 1961 Cape Cod was well-sited on a beautiful acre of land in a Washington, DC suburb. The new homeowners loved the land and neighborhood and knew the house could be improved. The owners loved the charm of the home’s façade and wanted the overall look to remain true to the original home and neighborhood. Inside, the owners wanted to achieve a feeling of warmth and comfort. The family does a lot of casual entertaining and they wanted to achieve lots of open spaces that flowed well, one into another. So, circulation on the main living level was important. They wanted to use lots of natural materials, like reclaimed wood floors, stone, and granite. In addition, they wanted the house to be filled with light, using lots of large windows where possible.
When all was said and done, the homeowners got a home they love on the land they cherish. This project was truly satisfying and the homeowners LOVE their new residence.
1.569 Billeder af mellemstort alrum med gule vægge
7
