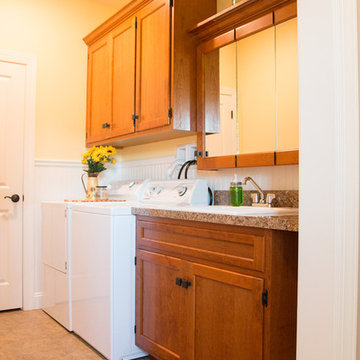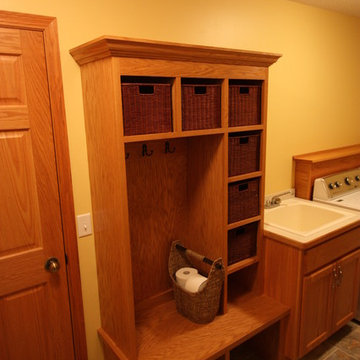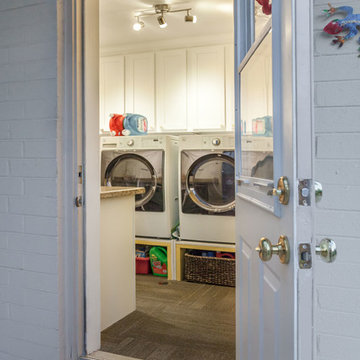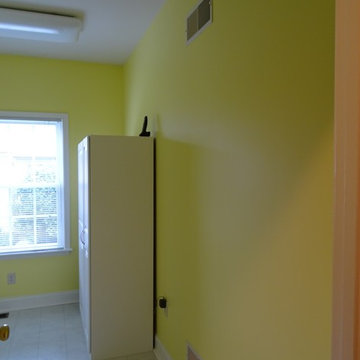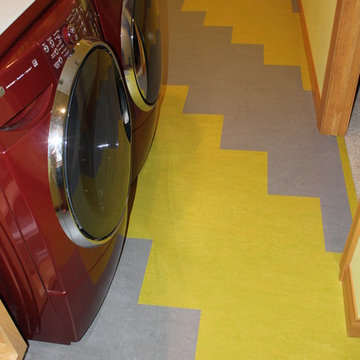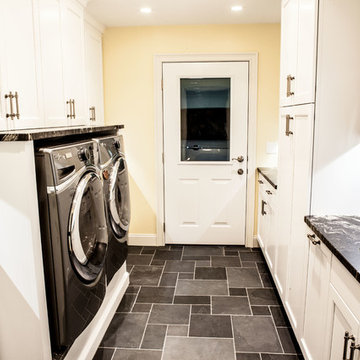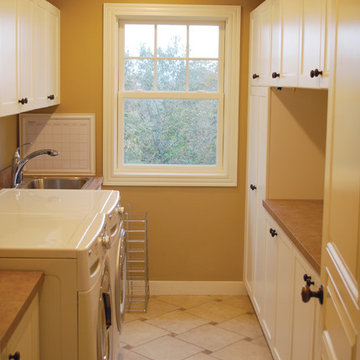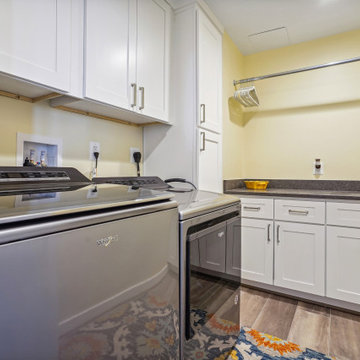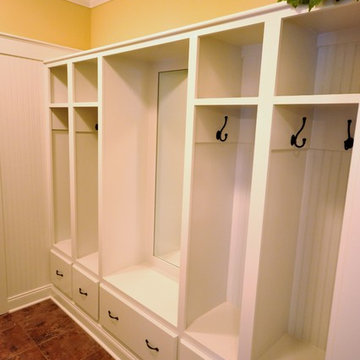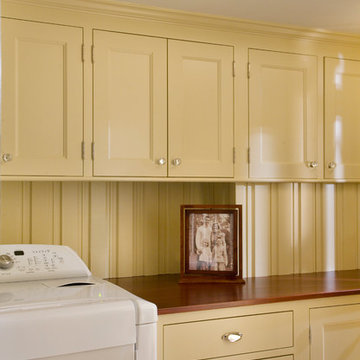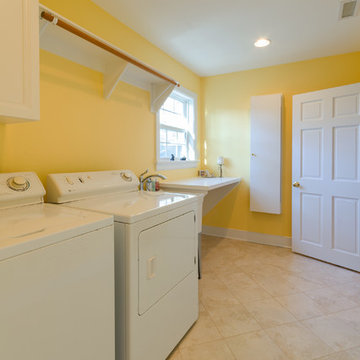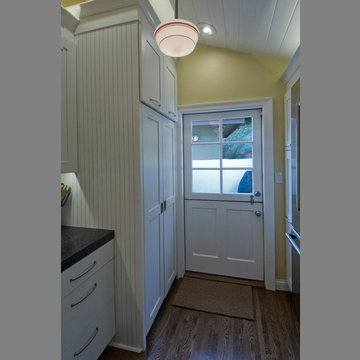268 Billeder af mellemstort bryggers med gule vægge
Sorteret efter:
Budget
Sorter efter:Populær i dag
181 - 200 af 268 billeder
Item 1 ud af 3
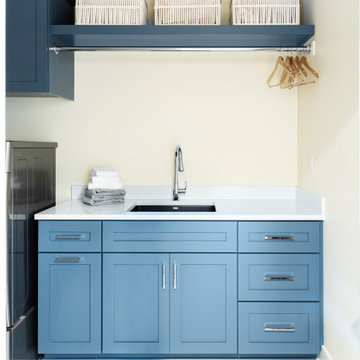
Laundry doesn't have to feel like a chore in this fun and fresh laundry room! Blue accents are a common theme throughout this home. It made sense to intentionally place blue cabinetry where we were able. The laundry room was the perfect space for this geometric tile and blue cabinets.
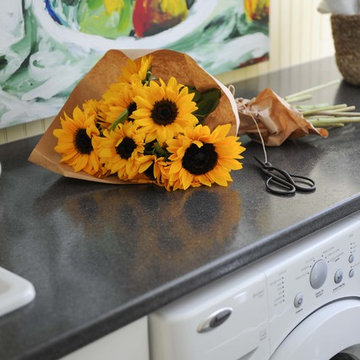
Before we redesigned the basement of this charming but compact 1950's North Vancouver home, this space was an unfinished utility room that housed nothing more than an outdated furnace and hot water tank. Since space was at a premium we recommended replacing the furnace with a high efficiency model and converting the hot water tank to an on-demand system, both of which could be housed in the adjacent crawl space. That left room for a generous laundry room conveniently located at the back entrance of the house where family members returning from a mountain bike ride can undress, drop muddy clothes into the washing machine and proceed to shower in the bathroom just across the hall. Interior Design by Lori Steeves of Simply Home Decorating. Photos by Tracey Ayton Photography.
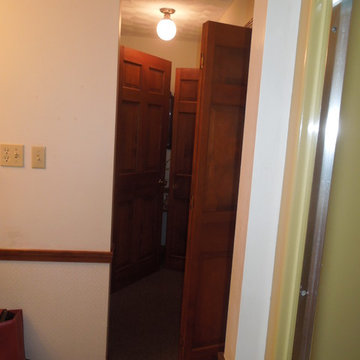
BEFORE! Doors galore make this laundry and bathroom space a huge hassle. By removing walls (seen here on the right) we were able to dramatically increase the size of the space, add valuable storage and counter space as well as delete three dark pine doors. The door on the left was replaced by a pocket door which improved flow and freed up the hallway floor space as well. Delicious Kitchens and Interiors, LLC
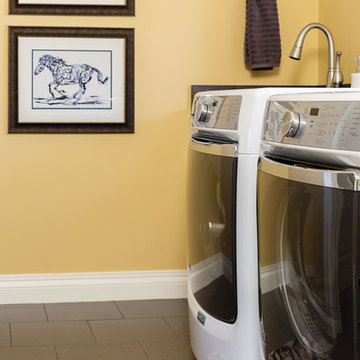
We took the home owners love of classic design incorporated with unexpected rich color to create a casual yet sophisticated home. Vibrant color was used to inspire energy in some rooms, while peaceful watery tones were used in others to evoke calm and tranquility. The master bathroom color pallet and overall aesthetic was designed to be reminiscent of suite bathrooms at the Trump Towers in Chicago. Materials, patterns and textures are all simple and clean in keeping with the scale and openness of the rest of the home. While detail and interest was added with hardware, accessories and lighting by incorporating shine and sparkle with masculine flair.
Photo: Mary Santaga
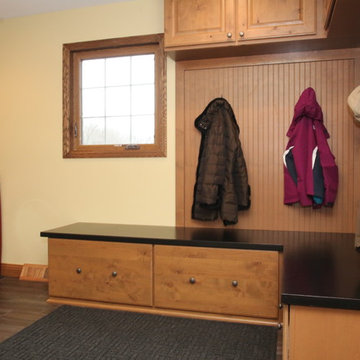
This Farmhouse located in the suburbs of Milwaukee features a Laundry/Mud Room with half bathroom privately located inside. The former office space has been transformed with tiled wood-look floor, rustic alder custom cabinetry, and plenty of storage! The exterior door has been relocated to accommodate an entrance closer to the horse barn.
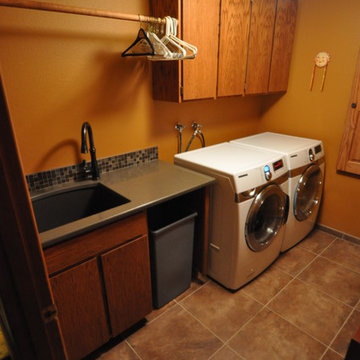
Home upgrades from 2013-2016 including bamboo and tile flooring, guest and master bath remodels, and laundry room.
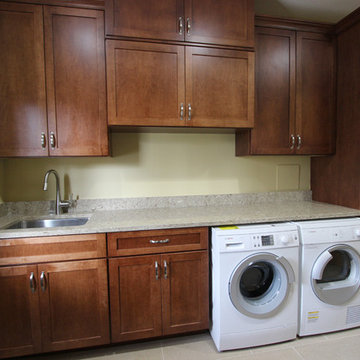
In this laundry room remodel we installed Medallion Designer Potters’s Mill, Maple Rumberry cabinets with Decorative Brushed Nickel Hardware and Coat Hooks in Matte Nickel Finish. In this laundry room a coat rack area was created for each member of the family and a Cubby Bench in Mineral Jet Laminate was installed for a seating area. On the countertop, Cambria Quartz in Berkley color was installed with an Undermount Stainless Steel Utility Sink accented with a Moen Arbor faucet. On the floor 12x24 Porcelain Imperial Gold Tile was laid in a brick pattern. A Maple interior door with frosted glass was installed to enclose the laundry room.
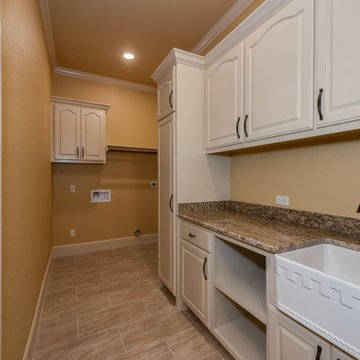
A beautiful home in Miramont Golf Community. Design and the details are numerous in this lovely tuscan style home. Custom designed wrought iron front door is a perfect entrance into this home. Knotty Alder cabinets with lots of details such as glass doors with beadboard behind cabinets.
268 Billeder af mellemstort bryggers med gule vægge
10
