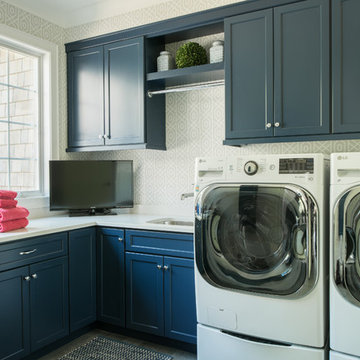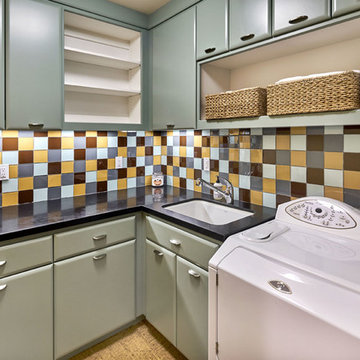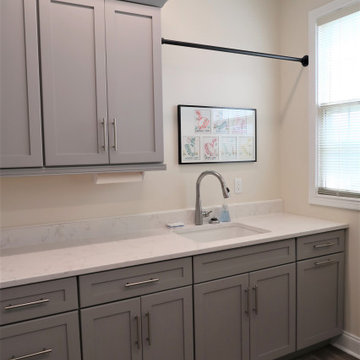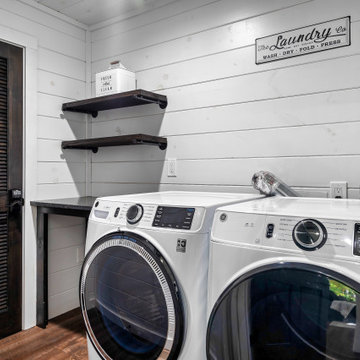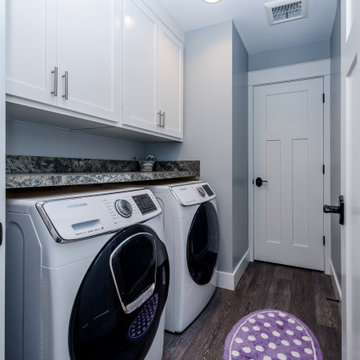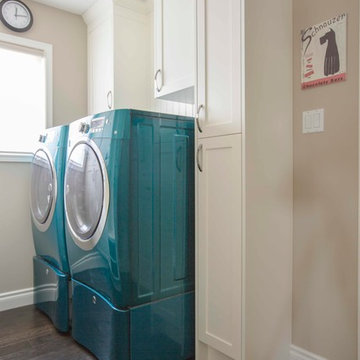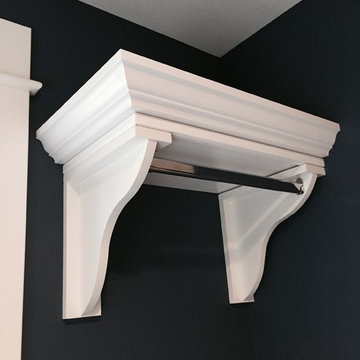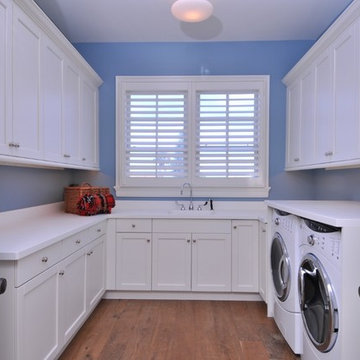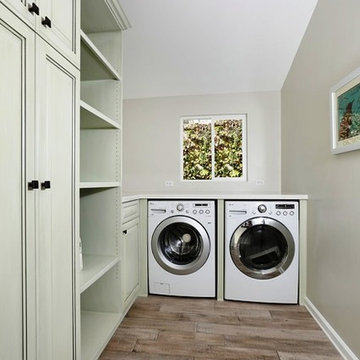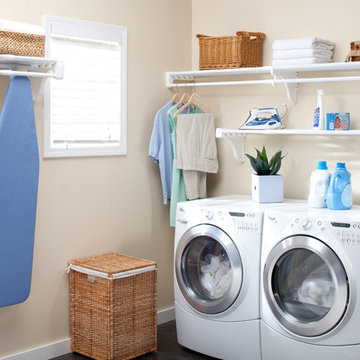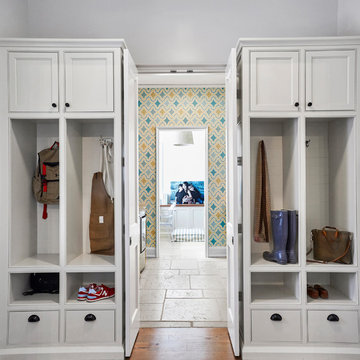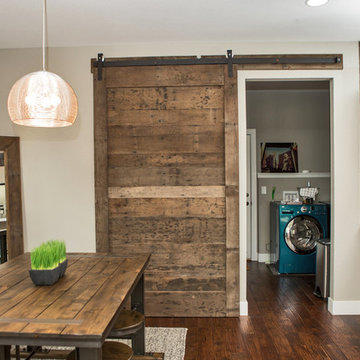576 Billeder af mellemstort bryggers med mørkt parketgulv
Sorteret efter:
Budget
Sorter efter:Populær i dag
241 - 260 af 576 billeder
Item 1 ud af 3
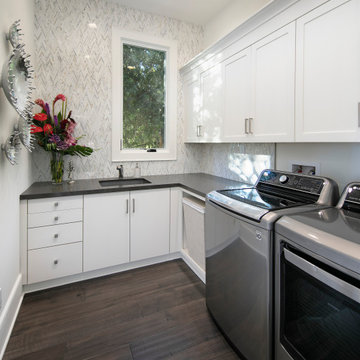
Architect: Ryan Brockett Architecture
Designer: Michelle Pelech Interiors
Photography: Jim Bartsch
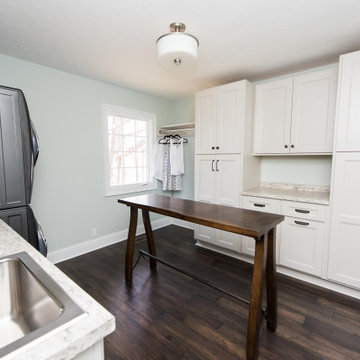
Our Indianapolis design studio designed a gut renovation of this home which opened up the floorplan and radically changed the functioning of the footprint. It features an array of patterned wallpaper, tiles, and floors complemented with a fresh palette, and statement lights.
Photographer - Sarah Shields
---
Project completed by Wendy Langston's Everything Home interior design firm, which serves Carmel, Zionsville, Fishers, Westfield, Noblesville, and Indianapolis.
For more about Everything Home, click here: https://everythinghomedesigns.com/
To learn more about this project, click here:
https://everythinghomedesigns.com/portfolio/country-estate-transformation/
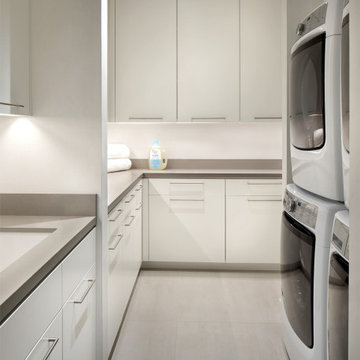
Aptly titled Artist Haven, our Boulder studio designed this private home in Aspen's West End for an artist-client who expresses the concept of "less is more." In this extensive remodel, we created a serene, organic foyer to welcome our clients home. We went with soft neutral palettes and cozy furnishings. A wool felt area rug and textural pillows make the bright open space feel warm and cozy. The floor tile turned out beautifully and is low maintenance as well. We used the high ceilings to add statement lighting to create visual interest. Colorful accent furniture and beautiful decor elements make this truly an artist's retreat.
---
Joe McGuire Design is an Aspen and Boulder interior design firm bringing a uniquely holistic approach to home interiors since 2005.
For more about Joe McGuire Design, see here: https://www.joemcguiredesign.com/
To learn more about this project, see here:
https://www.joemcguiredesign.com/artists-haven
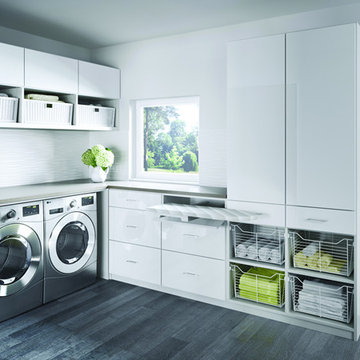
8. Flow This term is what makes your home feel refreshing and inviting, carrying you seamlessly from one space to another. Mirrors and natural light can open up a space. Rugs and runners can create movement and area rugs can designate gathering places. You can also create flow and prevent a crowded feeling by building wide doorways.
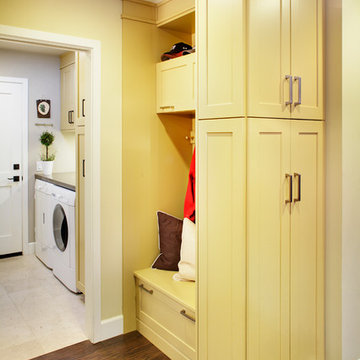
Moving the utility room wall back three feet allowed for an extra twenty square feet to be added to the kitchen space. this small space packs a lot of punch with a bench with drawer storage for children's shoes,and peg board hooks to hang back packs. Facing the kitchen is a full depth pantry. the soft yellow cabinetry lends a sunny tone a small and very functional space.
Dave Adams Photography
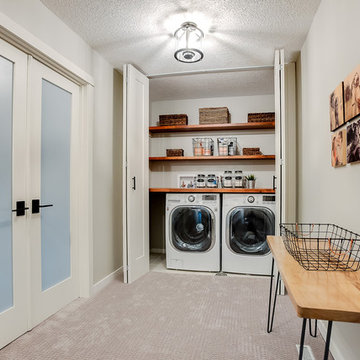
The upper level of this home was remodeled, with walls relocated to allow for a new upper-level laundry room closet, with new doors, trim, and bathroom remodels for both the master and kids' baths.
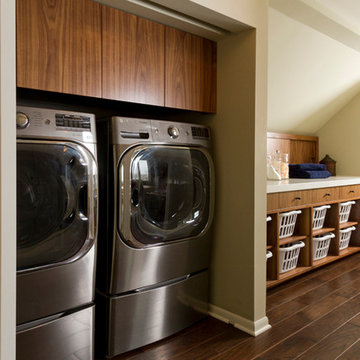
We took a main level laundry room off the garage and moved it directly above the existing laundry more conveniently located near the 2nd floor bedrooms. The laundry was tucked into the unfinished attic space. Custom Made Cabinetry with laundry basket cubbies help to keep this busy family organized.
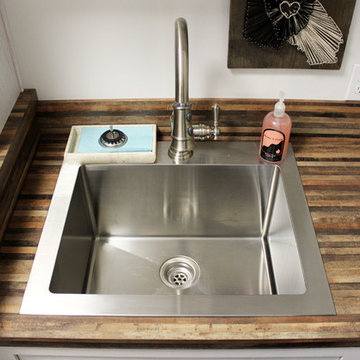
In this laundry room we installed Medallion Designer Gold, Stockton door with reversed raised panel, full overlay oak wood cabinets in Cottage White Sheer stain. Custom laminate countertops for sink run and folding table above washer/dryer is Formica Timberworks with square edge and 4" backsplash. An Artisan high rise faucet in stainless steel, a Lenova laundry sink in stainless steel and sliding barn doors were installed. On the floor: 3", 4", 5", 7" character grade hickory flooring in random lengths was installed.
576 Billeder af mellemstort bryggers med mørkt parketgulv
13
