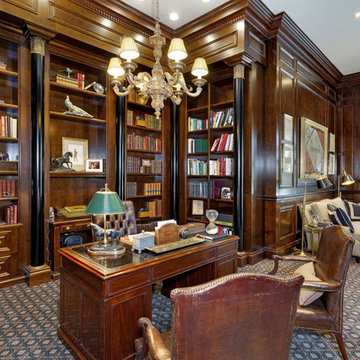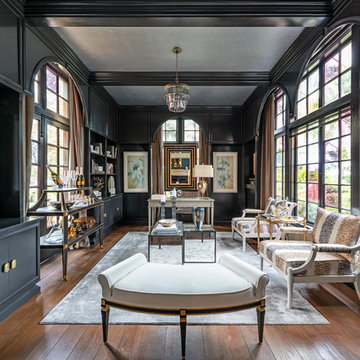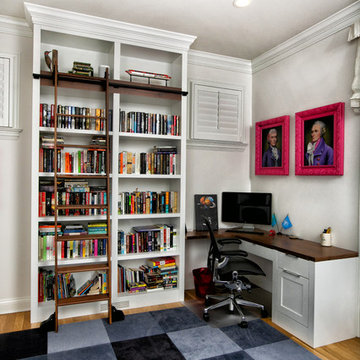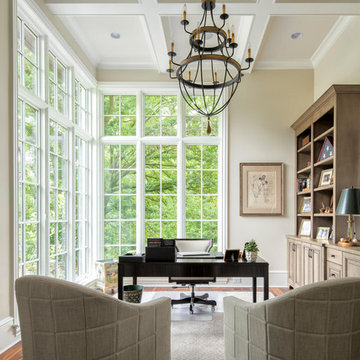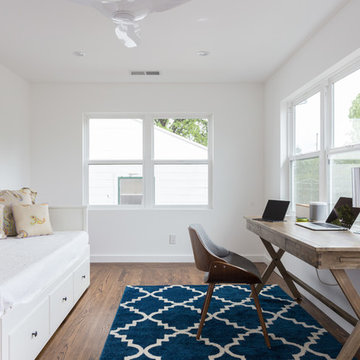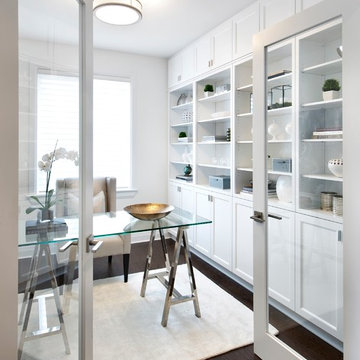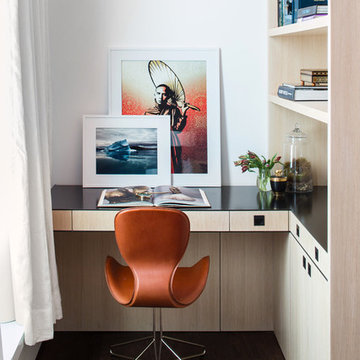2.110 Billeder af mellemstort hjemmekontor
Sorteret efter:
Budget
Sorter efter:Populær i dag
41 - 60 af 2.110 billeder
Item 1 ud af 3

This custom farmhouse homework room is the perfect spot for kids right off of the kitchen. It was created with custom Plain & Fancy inset cabinetry in white. Space for 2 to sit and plenty of storage space for papers and office supplies.
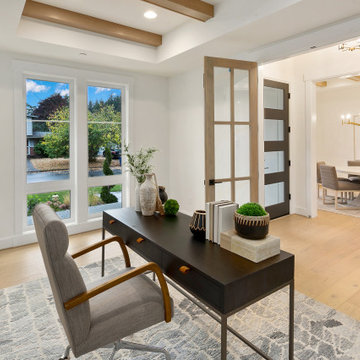
The Victoria's Home Office is designed to inspire productivity and creativity. The centerpiece of the room is a dark wooden desk, providing a sturdy and elegant workspace. The shiplap ceiling adds character and texture to the room, creating a cozy and inviting atmosphere. A gray rug adorns the floor, adding a touch of softness and comfort underfoot. The white walls provide a clean and bright backdrop, allowing for focus and concentration. Accompanying the desk are gray chairs that offer both comfort and style, allowing for comfortable seating during work hours. The office is complete with wooden 6-lite doors, adding a touch of sophistication and serving as a stylish entryway to the space. The Victoria's Home Office provides the perfect environment for work and study, combining functionality and aesthetics to enhance productivity and creativity.
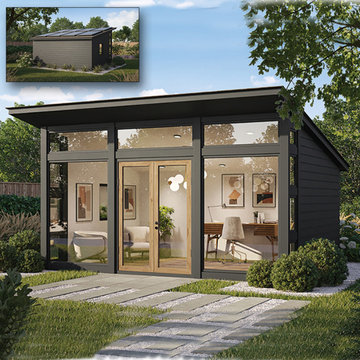
Luxury Back Yard Studio
100% Off grid & engineered like no other. Home office, gym, design studio and more. Tiny Solar Structures manufactures the highest quality back yard space you can find.
Don’t put a shed in your back yard, place a class “A” office space there that is worthy of the design and aesthetics of your home…and engineered to last as long.
Steel framing, commercial grade glass, HVAC, solar, batteries & interior finishes are just a few of our standard features.

This spacious and modern rustic office has incredible storage space and even a little outdoor area for when you need some space to brainstorm in the fresh air.
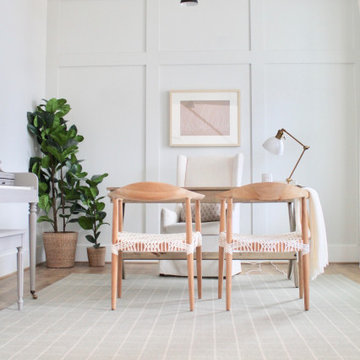
In this new build we achieved a southern classic look on the exterior, with a modern farmhouse flair in the interior. The palette for this project focused on neutrals, natural woods, hues of blues, and accents of black. This allowed for a seamless and calm transition from room to room having each space speak to one another for a constant style flow throughout the home. We focused heavily on statement lighting, and classic finishes with a modern twist.
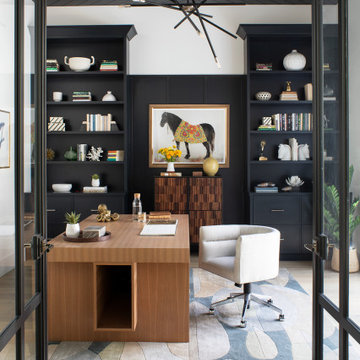
This fabulous home office was so appreciated when everything was shut down due to the virus. To the right is an outdoor pergola patio with a fireplace and slide-back doors that open the space up and extend the room. The desk is custom designed. The mortise and tenon design allows lots of openings to hide hard drives and wiring which is always the downfall of a great home office. It was a must from us as a design firm that all technology be hidden when not in use.

The conservatory space was transformed into a bright space full of light and plants. It also doubles up as a small office space with plenty of storage and a very comfortable Victorian refurbished chaise longue to relax in.
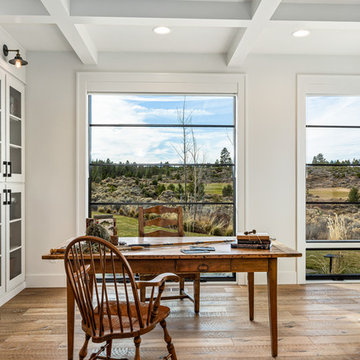
A full view of the home's study with storage a plenty along the wall on the left and the room's fireplace on the right. Views of the surround golf course are everywhere.
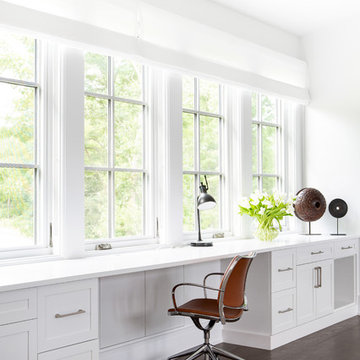
Architectural advisement, Interior Design, Custom Furniture Design & Art Curation by Chango & Co
Photography by Sarah Elliott
See the feature in Rue Magazine
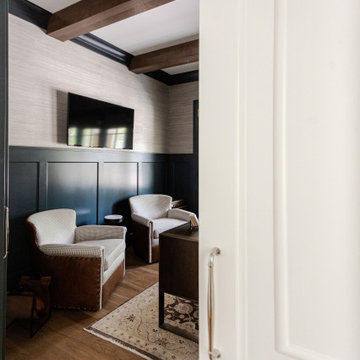
The home office is used daily for this executive who works remotely. Everything was thoughtfully designed for the needs - a drink refrigerator and file drawers are built into the wall cabinetry; various lighting options, grass cloth wallpaper, swivel chairs and a wall-mounted tv
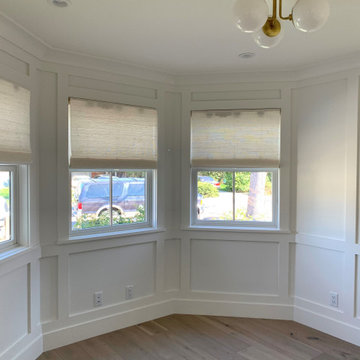
2021 - 3,100 square foot Coastal Farmhouse Style Residence completed with French oak hardwood floors throughout, light and bright with black and natural accents.
2.110 Billeder af mellemstort hjemmekontor
3
