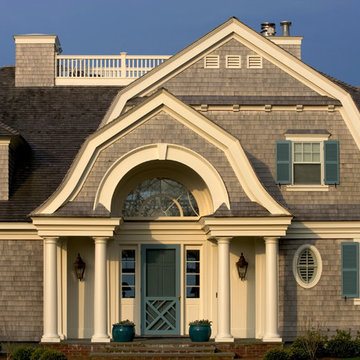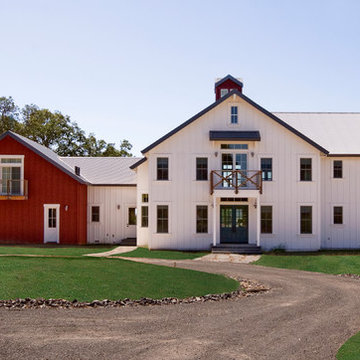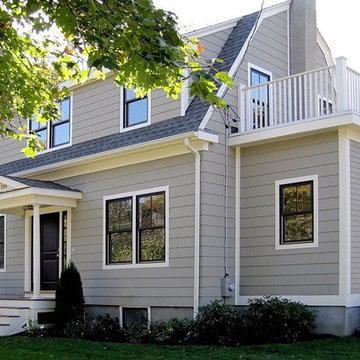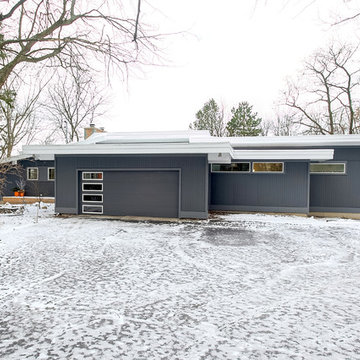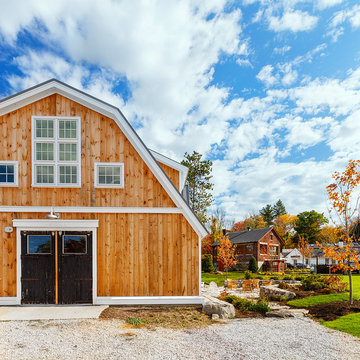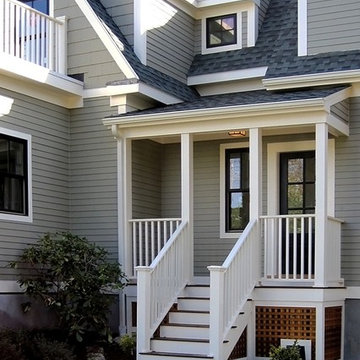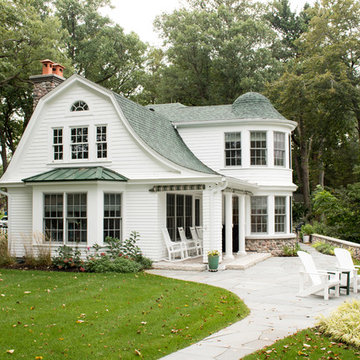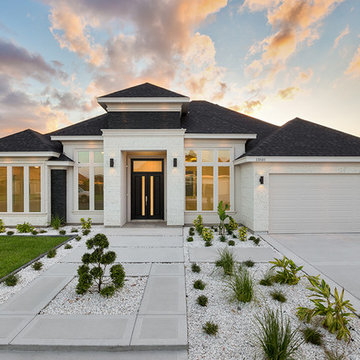1.542 Billeder af mellemstort hus med mansardtag
Sorteret efter:
Budget
Sorter efter:Populær i dag
21 - 40 af 1.542 billeder
Item 1 ud af 3
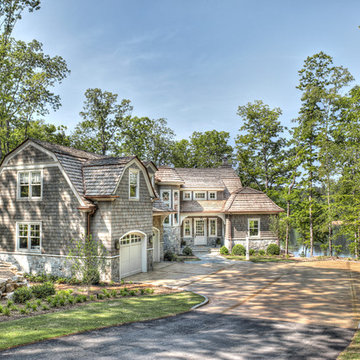
Charming shingle style cottage on South Carolina's Lake Keowee. Cedar shakes with stone accents on this home blend into the natural lake environment. It is sitting on a peninsula lot with wonderful views surrounding.

Front view of renovated barn with new front entry, landscaping, and creamery.

Architect: Michelle Penn, AIA This barn home is modeled after an existing Nebraska barn in Lancaster County. Heating is by passive solar design, supplemented by a geothermal radiant floor system. Cooling uses a whole house fan and a passive air flow system. The passive system is created with the cupola, windows, transoms and passive venting for cooling, rather than a forced air system. Because fresh water is not available from a well nor county water, water will be provided by rainwater harvesting. The water will be collected from a gutter system, go into a series of nine holding tanks and then go through a water filtration system to provide drinking water for the home. A greywater system will then recycle water from the sinks and showers to be reused in the toilets. Low-flow fixtures will be used throughout the home to conserve water.
Photo Credits: Jackson Studios
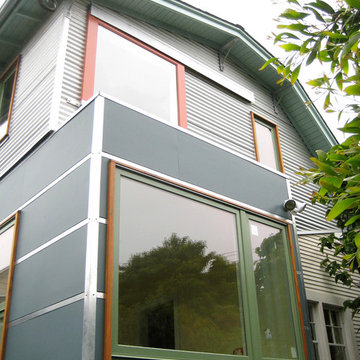
A barn door at the 2nd floor guest bedroom allows the owners to water a mini roof garden.
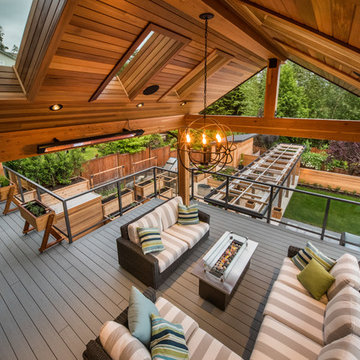
My House Design/Build Team | www.myhousedesignbuild.com | 604-694-6873 | Reuben Krabbe Photography
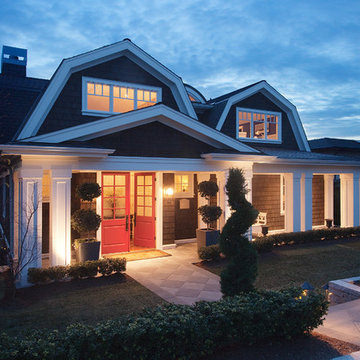
The Gambrel Roof Home is a dutch colonial design with inspiration from the East Coast. Designed from the ground up by our team - working closely with architect and builder, we created a classic American home with fantastic street appeal

A two story addition is built on top of an existing arts and crafts style ranch is capped with a gambrel roof to minimize the effects of height..
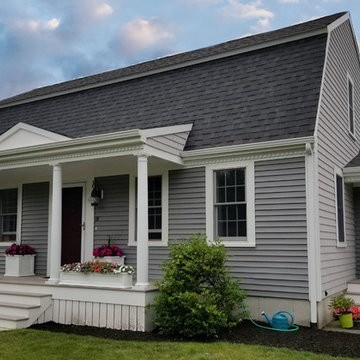
Mastic Cedar Discovery Vinyl Siding in the color, Victorian Grey. Mastic Carvedwood 44 Vinyl Siding in the color, Deep Granite. TimberTech AZEK Deck in the color, Slate Gray. GAF Timberline HD Roofing System in the color, Charcoal. Photo Credit: Care Free Homes, Inc.
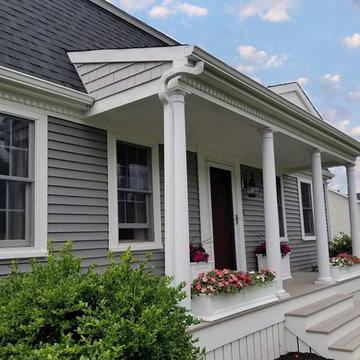
Mastic Cedar Discovery Vinyl Siding in the color, Victorian Grey. Mastic Carvedwood 44 Vinyl Siding in the color, Deep Granite. TimberTech AZEK Deck in the color, Slate Gray. GAF Timberline HD Roofing System in the color, Charcoal. Photo Credit: Care Free Homes, Inc.
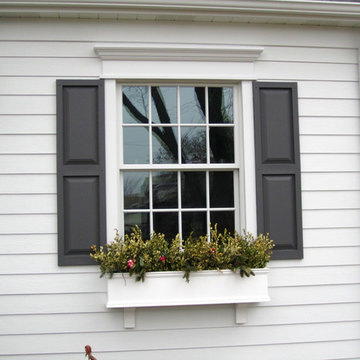
Chicago, IL Exterior Siding Remodel. This Chicago, IL Dutch Colonial Style Home was remodeled by Siding & Windows Group with James HardiePlank Select Cedarmill Lap Siding and HardieTrim Smooth Boards in ColorPlus Technology Color Arctic White plus Hardie Soffit. Also re-did Arched Front Entry, installed Vinyl Fypon Shutters in Black with crossheads, top and bottom frieze boards.
1.542 Billeder af mellemstort hus med mansardtag
2
