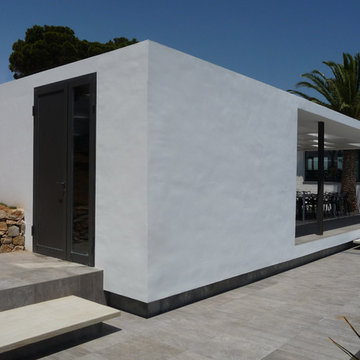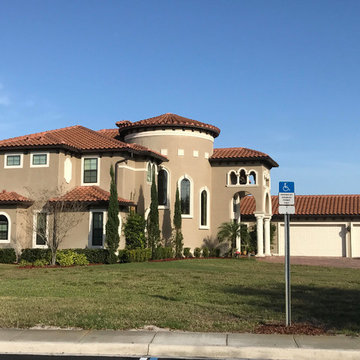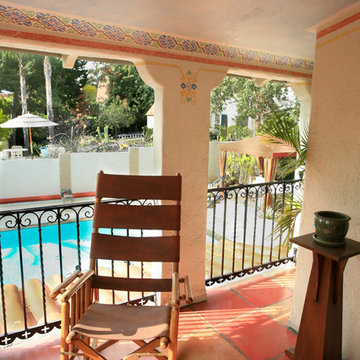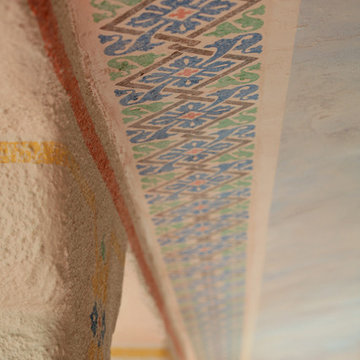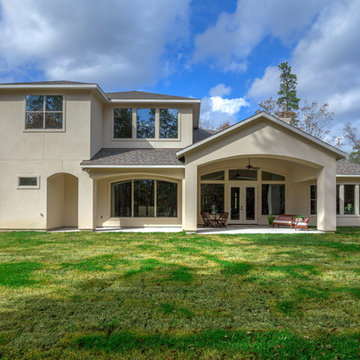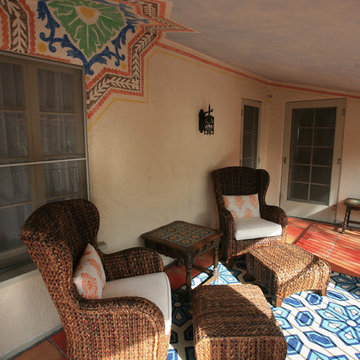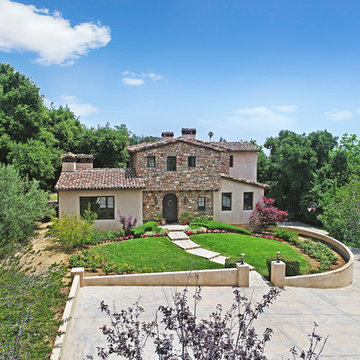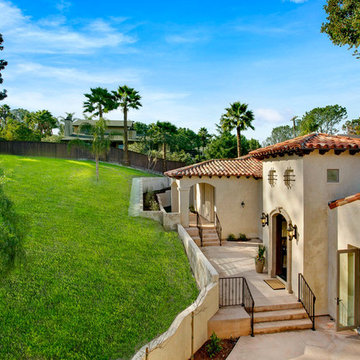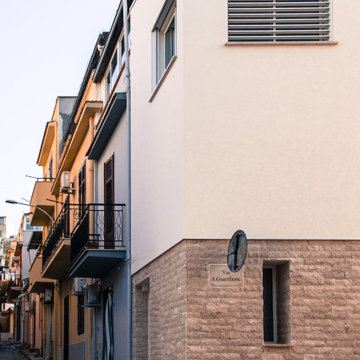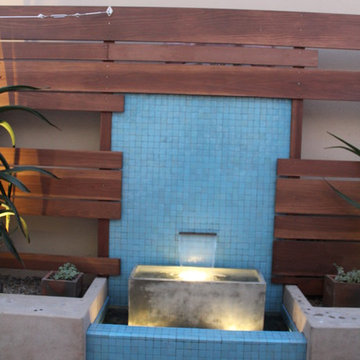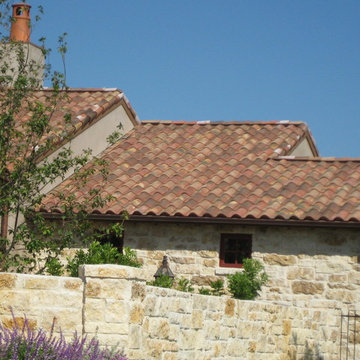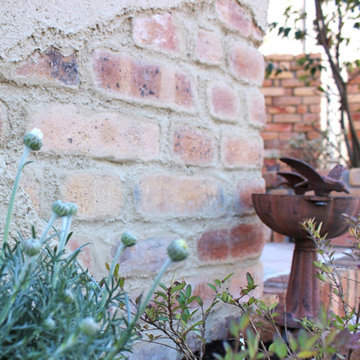189 Billeder af middelhavs hus
Sorteret efter:
Budget
Sorter efter:Populær i dag
161 - 180 af 189 billeder
Item 1 ud af 3
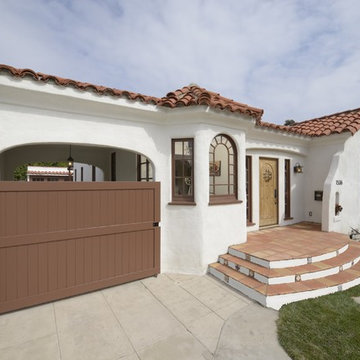
A traditional 1930 Spanish bungalow, re-imagined and respectfully updated by ArtCraft Homes to create a 3 bedroom, 2 bath home of over 1,300sf plus 400sf of bonus space in a finished detached 2-car garage. Authentic vintage tiles from Claycraft Potteries adorn the all-original Spanish-style fireplace. Remodel by Tim Braseth of ArtCraft Homes, Los Angeles. Photos by Larry Underhill.
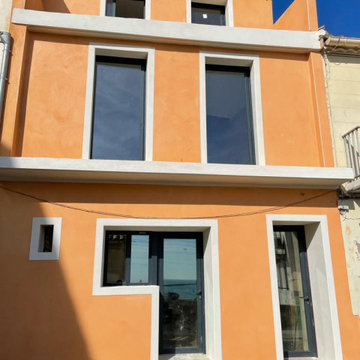
Démolition d'un partie de la façade, création de balcons et construction en agglo d'une partie de la façade en retrait de l'existant. Remplacement des menuiseries et reprise de la façade totale.
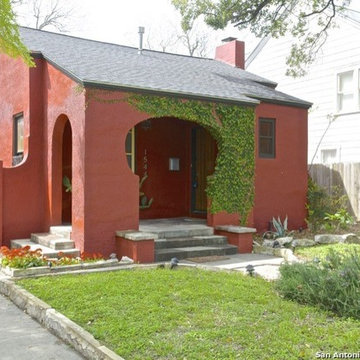
We had to re-address many areas of terrible stucco patchwork, and repair cracks from house shifting over the last 90 years. We used contrasting browns and tans on the trim and windows to allow the house to shine from its former days. We also gutted and re-built the rear addition (which was previously made of a recalled siding,) we re-built it with corrugated metal siding and a huge corner window that we found at a home re-store. The birds of paradise my husband planted along the side of the house filled in the blank space between the house and the driveway.
Photo Credit: San Antonio Board of Realtors/ Sunny Harris
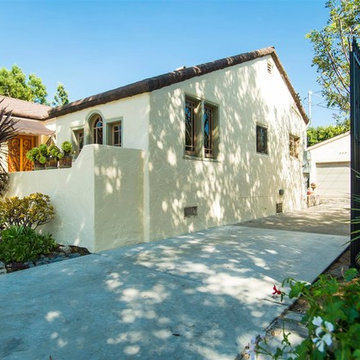
This traditional cottage home is a 1926 vintage house and is a hybrid of 2 styles - Spanish and Cotswald English. Who knew!
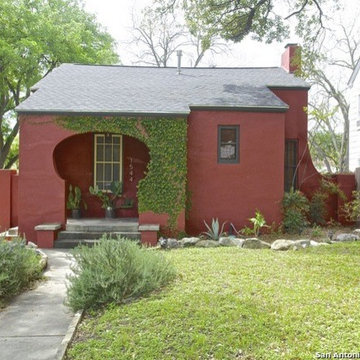
The house was gray when my husband bought it, and the house next door was gray as well. We ran across this deep red color at a home re-store and thought it was too serendipitous to pass up since we knew we wanted to re-paint the exterior but the color previously was undecided. We painted it and immediately loved it. We found classic house numbers and moved the location of the numbers to the inside of the porch, and got busy with landscaping. Our neighbor had a ton of limestone blocks from a demolished church that she didn't know what to do with, so we happily took them and outlined our yard with them. We planted rosemary, agave, fig ivy, and various blooming natives to the front yard in lieu of the boxwoods that were originally there.
Photo Credit: San Antonio Board of Realtors/ Sunny Harris
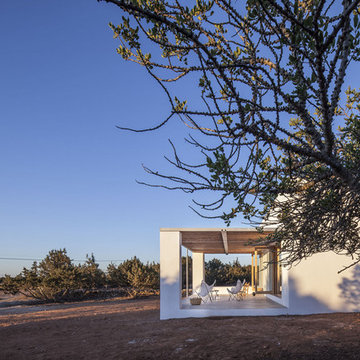
Can Xomeu Rita es una pequeña vivienda que toma el nombre de la finca tradicional del interior de la isla de Formentera donde se emplaza. Su ubicación en el territorio responde a un claro libre de vegetación cercano al campo de trigo y avena existente en la parcela, donde la alineación con las trazas de los muros de piedra seca existentes coincide con la buena orientación hacia el Sur así como con un área adecuada para recuperar el agua de lluvia en un aljibe.
La sencillez del programa se refleja en la planta mediante tres franjas que van desde la parte más pública orientada al Sur con el acceso y las mejores visuales desde el porche ligero, hasta la zona de noche en la parte norte donde los dormitorios se abren hacia levante y poniente. En la franja central queda un espacio diáfano de relación, cocina y comedor.
El diseño bioclimático de la vivienda se fundamenta en el hecho de aprovechar la ventilación cruzada en el interior para garantizar un ambiente fresco durante los meses de verano, gracias a haber analizado los vientos dominantes. Del mismo modo la profundidad del porche se ha dimensionado para que permita los aportes de radiación solar en el interior durante el invierno y, en cambio, genere sombra y frescor en la temporada estival.
El bajo presupuesto con que contaba la intervención se manifiesta también en la tectónica del edificio, que muestra sinceramente cómo ha sido construido. Termoarcilla, madera de pino, piedra caliza y morteros de cal permanecen vistos como acabados conformando soluciones constructivas transpirables que aportan más calidez, confort y salud al hogar.
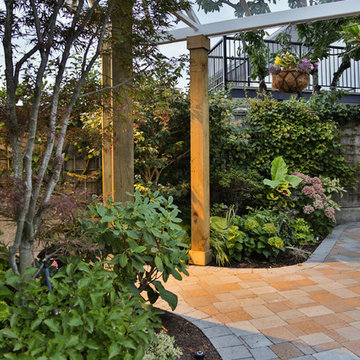
Multi-toned concrete paved pathway curves around lush outdoor garden beds and planters, connecting this multi-purpose backyard. Built-in sprinklers provide easy irrigation. Night lighting around the path allows for late access to the pool, hot tub, outdoor living area and custom built sauna and dance / yoga studio.
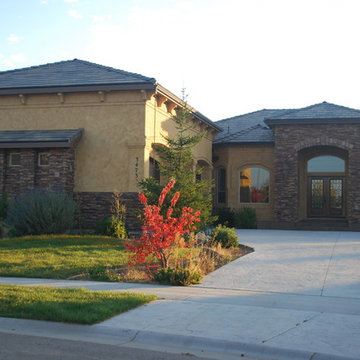
Custom Client Home Design. Located in Castlebury West Sub. Builder: Tradition Custom Homes.
189 Billeder af middelhavs hus
9
