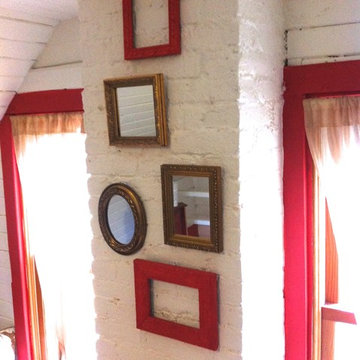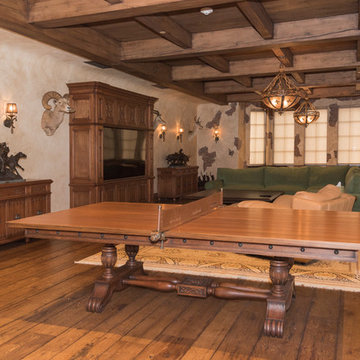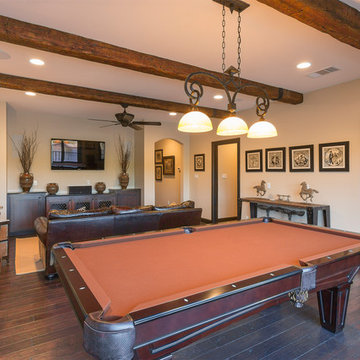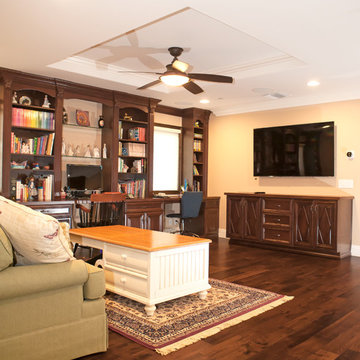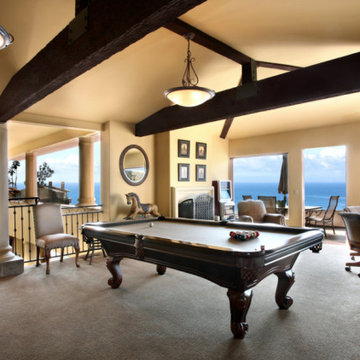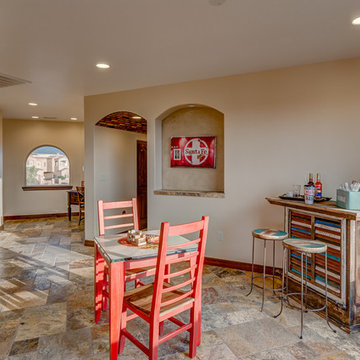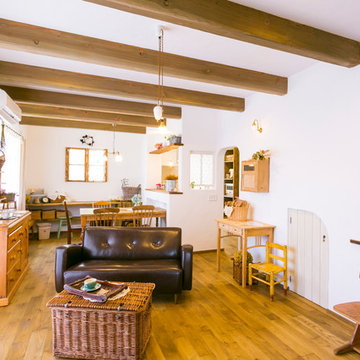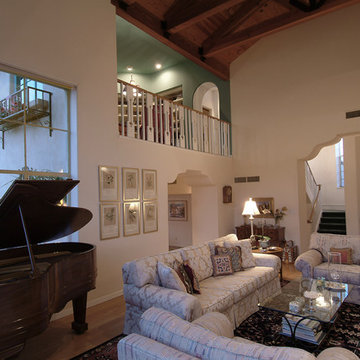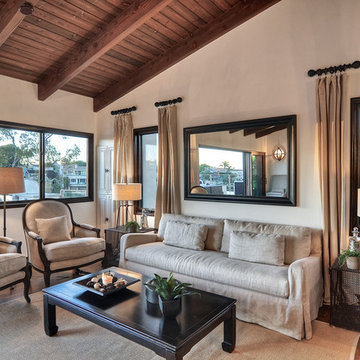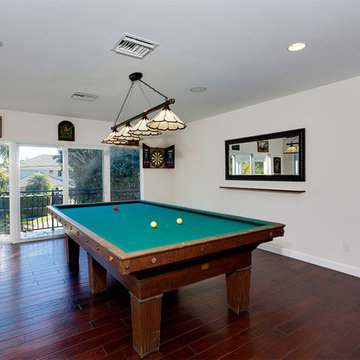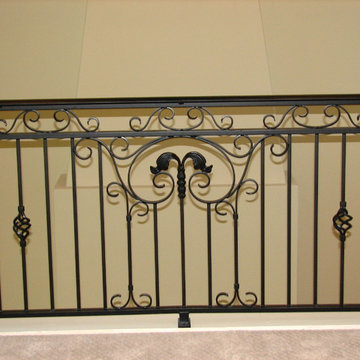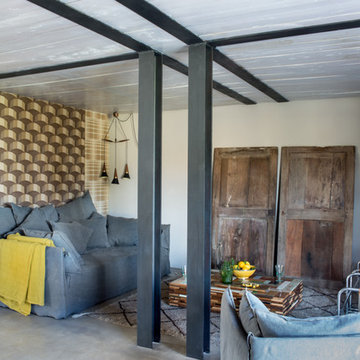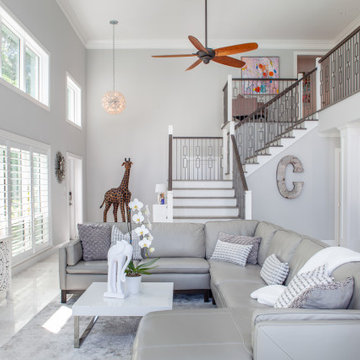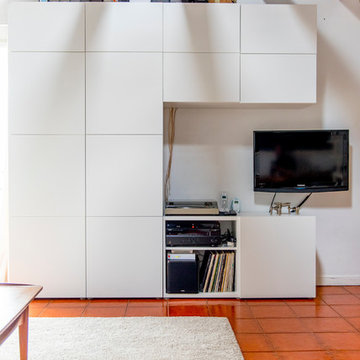317 Billeder af middelhavsstil loftstue
Sorteret efter:
Budget
Sorter efter:Populær i dag
81 - 100 af 317 billeder
Item 1 ud af 3
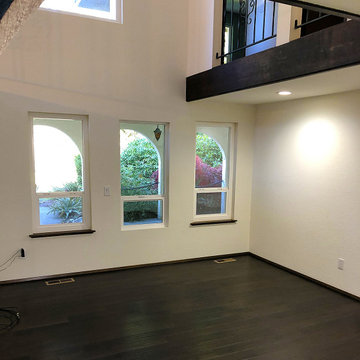
We replaced all the damaged areas and matched the existing stucco finish, which was no small accomplishment!
All flooring was replaced with hardwood, luxury vinyl and carpet.
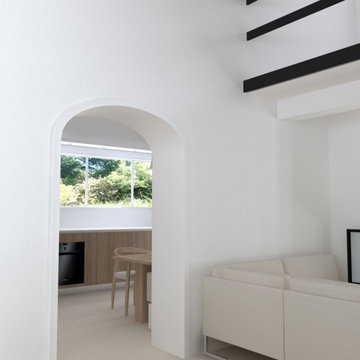
Rénovation d'une maison à Vence (06).
Nouvelle implantation et restructuration complète de la cuisine, du séjour et de l'entrée. Création d'une extension et optimisation des espaces et des rangements.
La cuisine en angle tout équipée (réfrigérateur, lave-vaisselle, four, micro-ondes, table de cuisson, hotte, cuve sous plan de travail), avec un coin repas pour 4 personnes.
Redéfinir et délimiter harmonieusement les espaces de la salle à manger et du séjour. Rénovation de la mezzanine et de son accès par escalier.
L'extension en verrière avec accès sur le jardin arrière de la maison jusqu'aujourd'hui totalement inexploité.
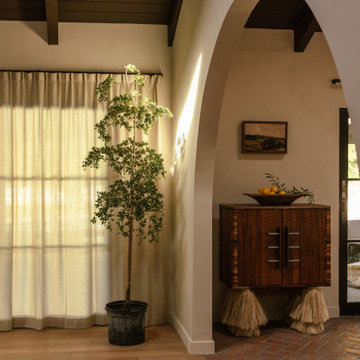
This eclectic Spanish inspired home design with Scandinavian inspired decor features Hallmark Floors' Marina Oak from the Ventura Collection.
Design and photo credit: Working Holiday Spaces + Working Holiday Studio
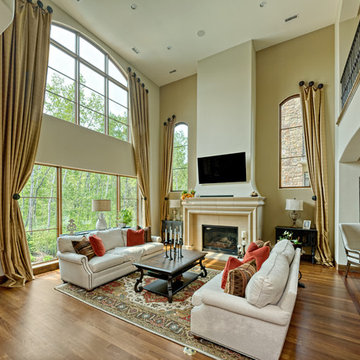
We removed the living room ceiling to create a 2-story space, added windows and also opened it up to an adjoining space that was previously an office. We added new arched windows on each side of the existing fireplace.
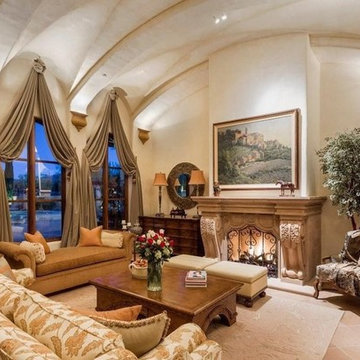
Our architects used corbels, arched entryways, pillars, wood floors and custom fireplace to completely transform this space and it came out incredible if you ask us.
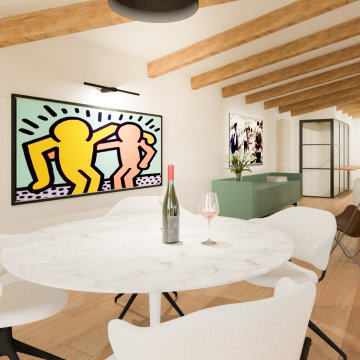
La zona pranzo. Un grande ambiente senza alcun muro se non alcuni pilastri portanti posti a sostegno del tetto, usati come limite di una libreria a giorno dal colore arancio, con funzione di divisorio ideale tra le varie zone del locale.
317 Billeder af middelhavsstil loftstue
5




