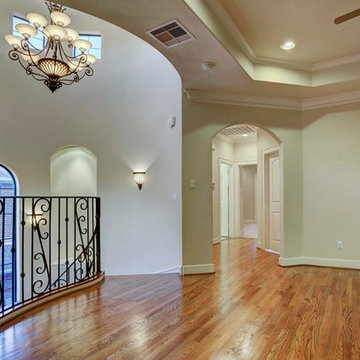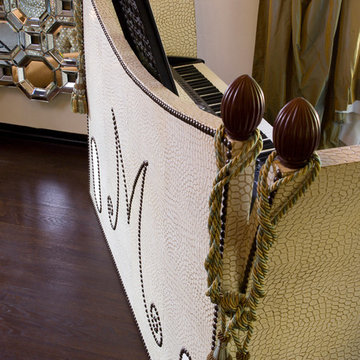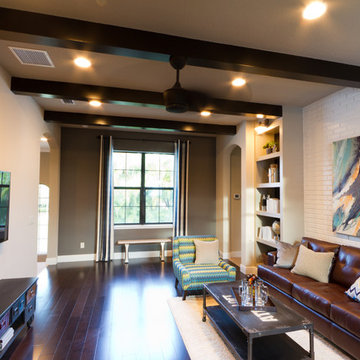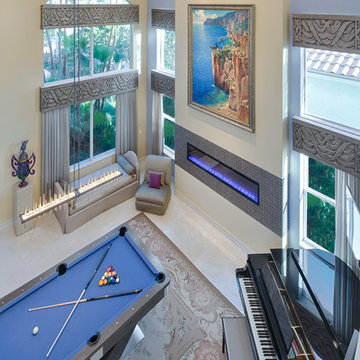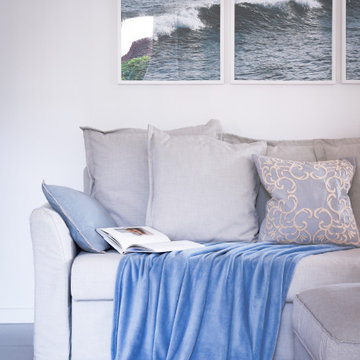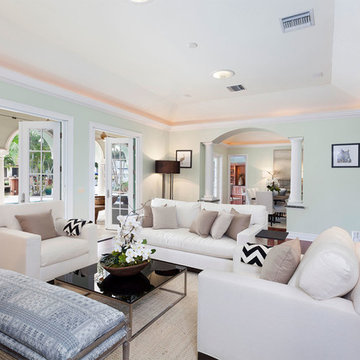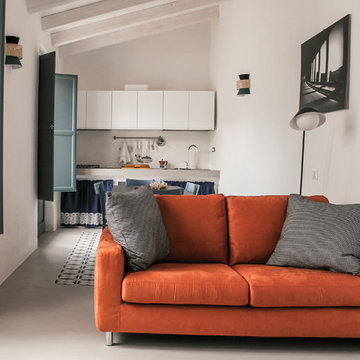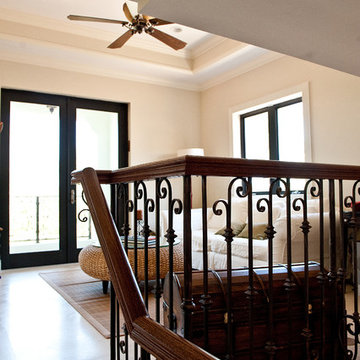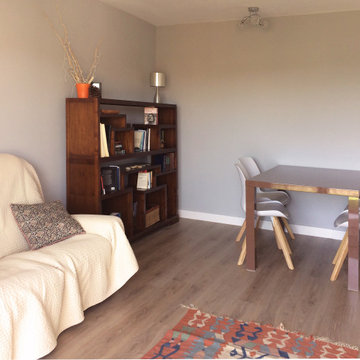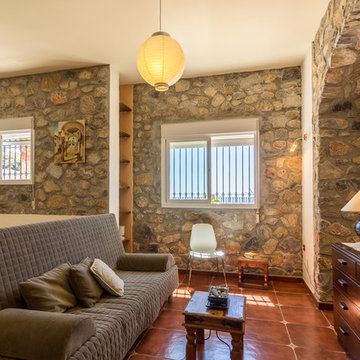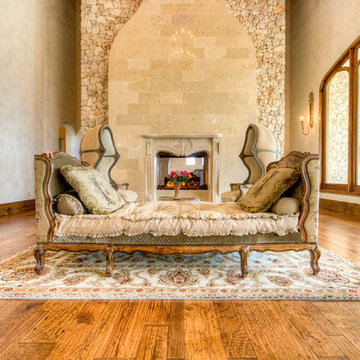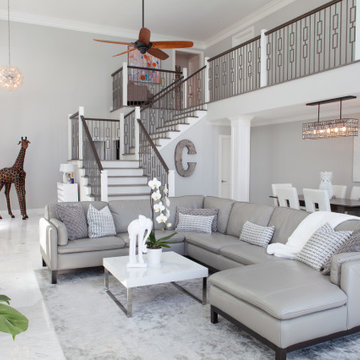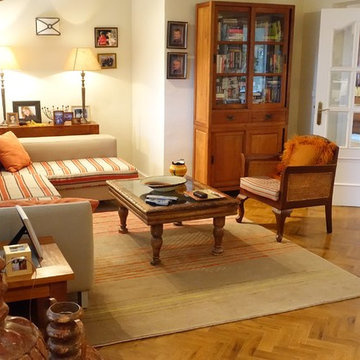320 Billeder af middelhavsstil loftstue
Sorteret efter:
Budget
Sorter efter:Populær i dag
121 - 140 af 320 billeder
Item 1 ud af 3
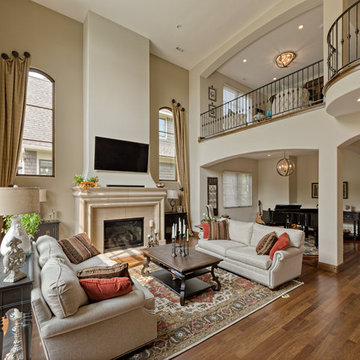
We removed the living room ceiling to create a 2-story space, added windows and also opened it up to an adjoining space that was previously an office. We added new arched windows on each side of the existing fireplace.
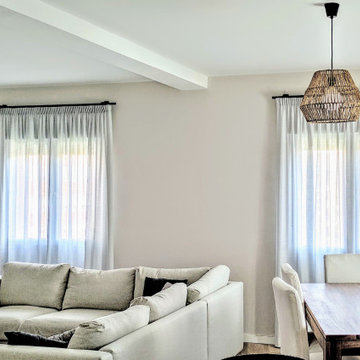
Confección e instalación a medida de cortinas en salón con barras color negro.
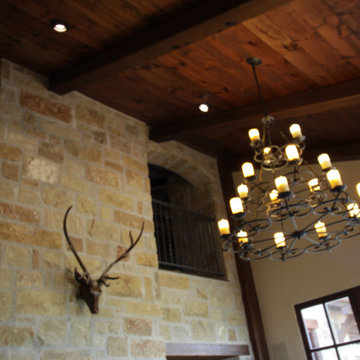
An upstairs nook looks down on the family room. The idea is that the location would have originally of have been a window, and that the family room was actually added on over the generations.
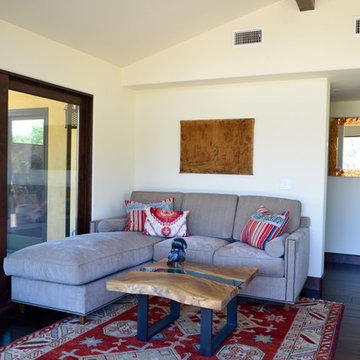
An extensive remodel transformed this home into a blend of modern open living space that highlights the amazing views of the canyons. Rich textures are accented with hand crafted and antique pieces as focal points.
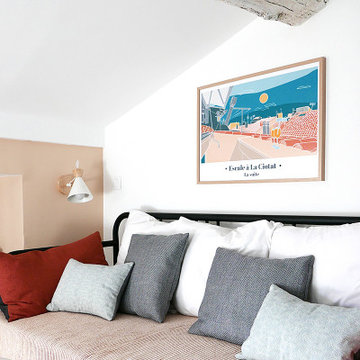
Rénovation complète pour ce cocon atypique et sous les toits. Les volumes ont été optimisés pour créer un studio romantique et tout confort. Le coin nuit peut se séparer de la pièce de vie grâce à l'astuce du semi cloisonnement par des panneaux japonnais. Une solution modulable et intimiste. Le charme et les atouts de cet appartement ont été travaillés : entre les poutres apparentes et la terrasse tropézienne parfaitement intégrées à l'ambiance méditerranéenne des lieux.
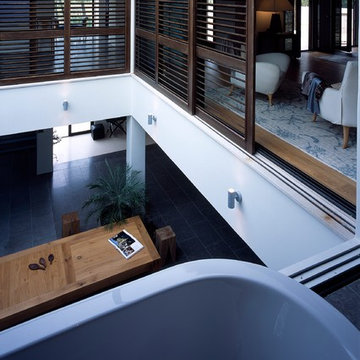
The Master Suite is at the first floor level, arranged around the atrium. Screens slide back to connect the rooms when family and guests are not visiting. View of large living area atrium from upper floor bathroom.
320 Billeder af middelhavsstil loftstue
7




