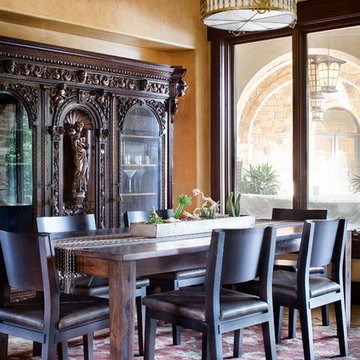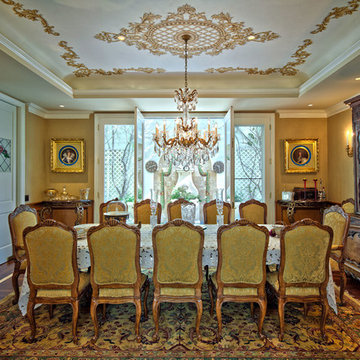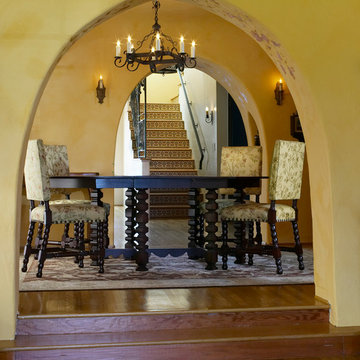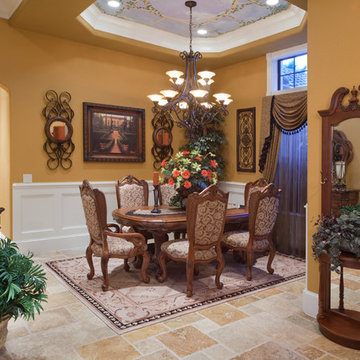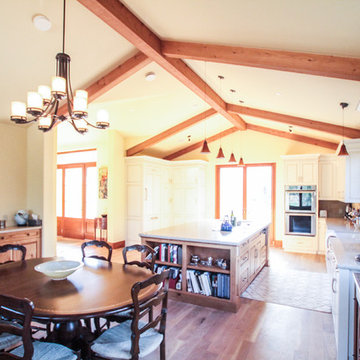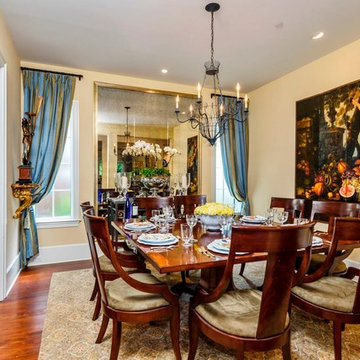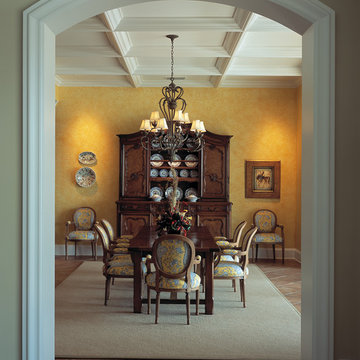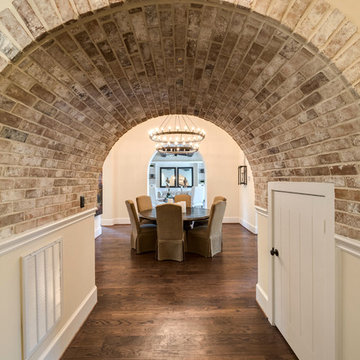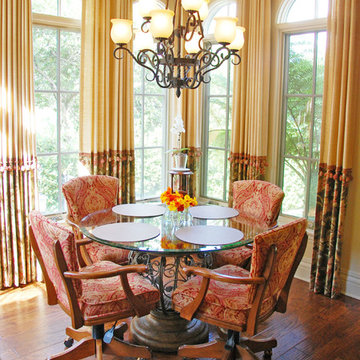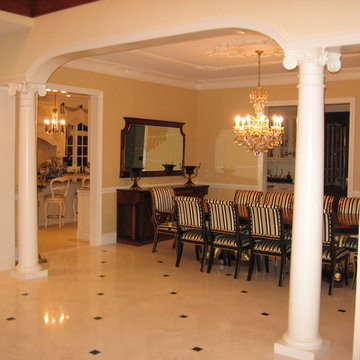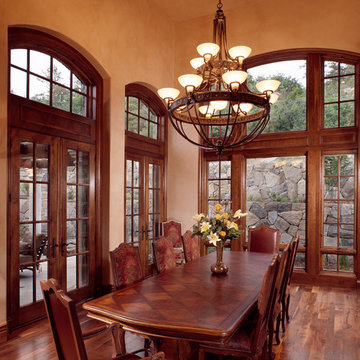241 Billeder af middelhavsstil spisestue med gule vægge
Sorteret efter:
Budget
Sorter efter:Populær i dag
61 - 80 af 241 billeder
Item 1 ud af 3
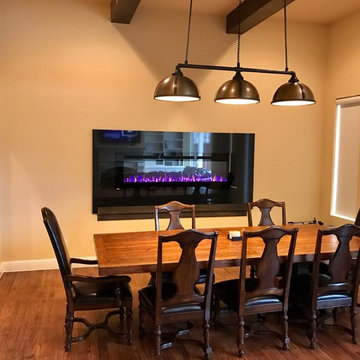
hardwoods, flat paneled fireplace, black granite fireplace, electric fireplace, wood beams, yellow wall color, hanging fireplace
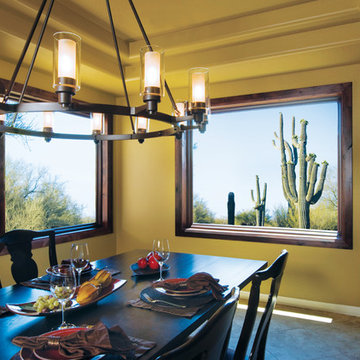
Bring the beauty of the outdoors inside your home with Renewal by Andersen® picture and combination windows. Our picture and combination windows are the ideal solution for showcasing a beautiful view.
Replace the picture window in your home or combine a picture window with your choice of casement, double-hung, gliding, or awning window styles.
Picture window combinations from Renewal by Andersen are the perfect choice for lasting beauty, durability, and energy efficiency.
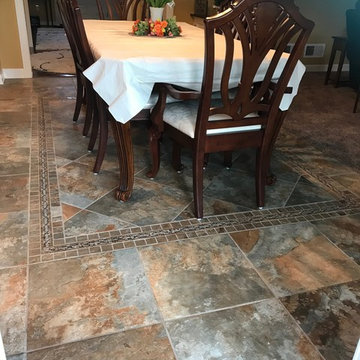
18" x 18" Porcelain Tile flooring with custom picture frame design around dining room table
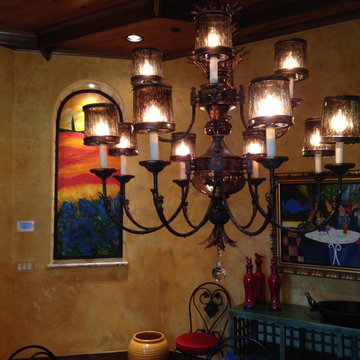
The centerpiece of this bright dining room is the custom dining table the homeowners discovered in Italy. Enjoying brightly colored artwork, the design of the room was developed to accentuate the table. The wall finish is custom developed by our artist and includes multiple textures, colors, and some relief pattern.
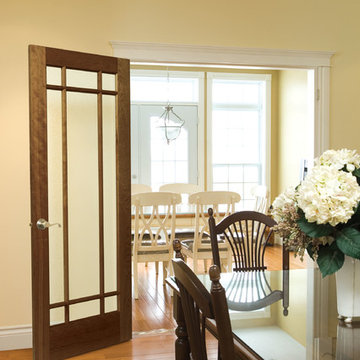
Visit Our Showroom
8000 Locust Mill St.
Ellicott City, MD 21043
Lemieux Interior Door In Oak - INTERIOR ARTISAN
Make your house the envy of the neighborhood by putting a beautiful wood entrance door on the front of your home. The beauty and warmth of wood leaves those cold steel or plastic doors behind. You can choose from any of our 17 wood species to welcome your guest into your home. Our Artisan series brings back many of the designs we remember from grandpa and grandma’s days in addition to some more contemporary designs. Lemieux incorporates modern technology to add stability and strength along with energy efficiencies to make this the right door for you.
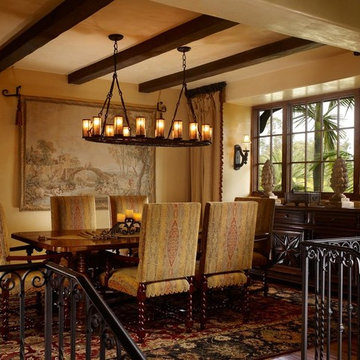
This lovely home began as a complete remodel to a 1960 era ranch home. Warm, sunny colors and traditional details fill every space. The colorful gazebo overlooks the boccii court and a golf course. Shaded by stately palms, the dining patio is surrounded by a wrought iron railing. Hand plastered walls are etched and styled to reflect historical architectural details. The wine room is located in the basement where a cistern had been.
Project designed by Susie Hersker’s Scottsdale interior design firm Design Directives. Design Directives is active in Phoenix, Paradise Valley, Cave Creek, Carefree, Sedona, and beyond.
For more about Design Directives, click here: https://susanherskerasid.com/
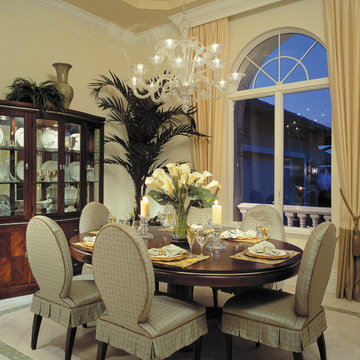
Dining Room. The Sater Design Collection's luxury, Mediterranean home plan "Maxina" (Plan #6944). saterdesign.com
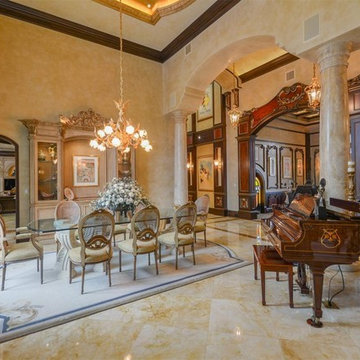
The formal dining room features a grand piano, glass-top dining table, and easy entry into the kitchen.
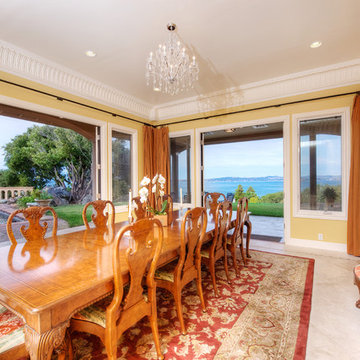
Located on a private quiet cul-de-sac on 0.6 acres of mostly level land with beautiful views of San Francisco Bay and Richmond Bridges, this spacious 6,119 square foot home was expanded and remodeled in 2010, featuring a 742 square foot 3-car garage with ample storage, 879 square foot covered outdoor limestone patios with overhead heat lamps, 800+ square foot limestone courtyard with fire pit, 2,400+ square foot paver driveway for parking 8 cars or basket ball court, a large black pool with hot tub and water fall. Living room with marble fireplace, wood paneled library with fireplace and built-in bookcases, spacious kitchen with 2 Subzero wine coolers, 3 refrigerators, 2 freezers, 2 microwave ovens, 2 islands plus eating bar, elegant dining room opening into the covered outdoor limestone dining patio; luxurious master suite with fireplace, vaulted ceilings, slate balconies with decorative iron railing and 2 custom maple cabinet closets; master baths with Jacuzzi tub, steam shower and electric radiant floors. Other features include a gym, a pool house with sauna and half bath, an office with separate entrance, ample storage, built-in stereo speakers, alarm and fire detector system and outdoor motion detector lighting.
241 Billeder af middelhavsstil spisestue med gule vægge
4
