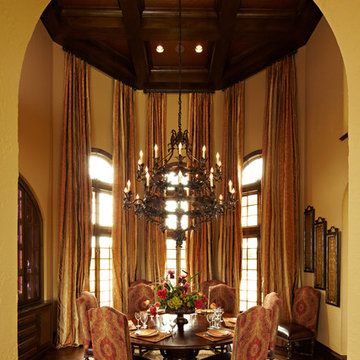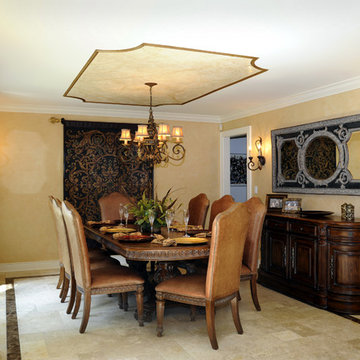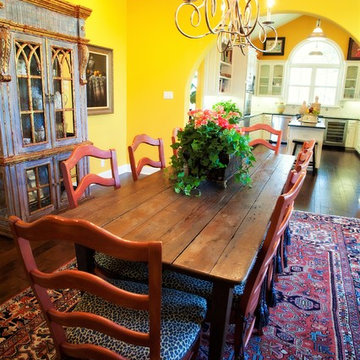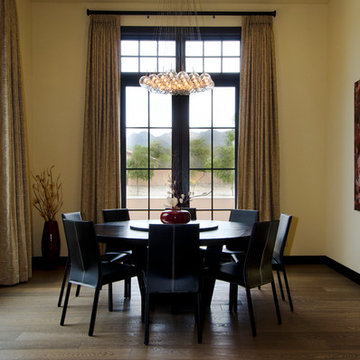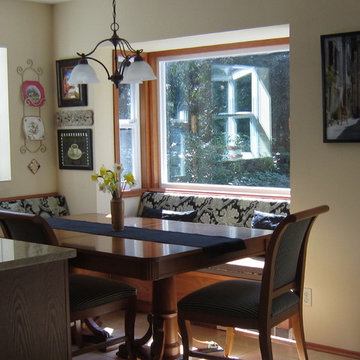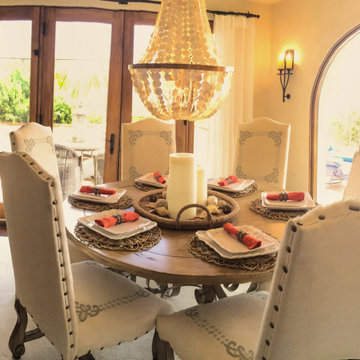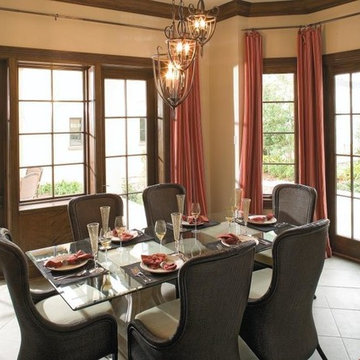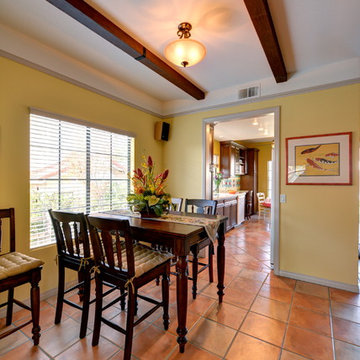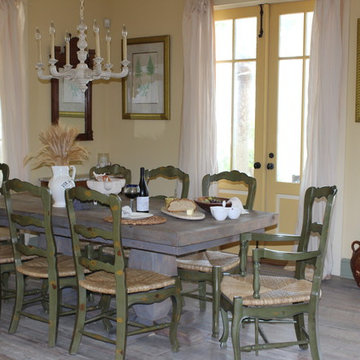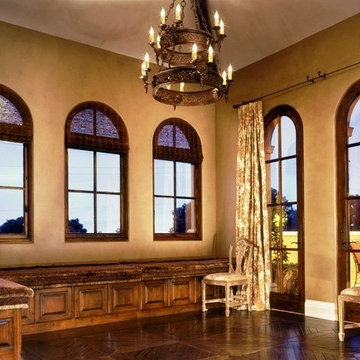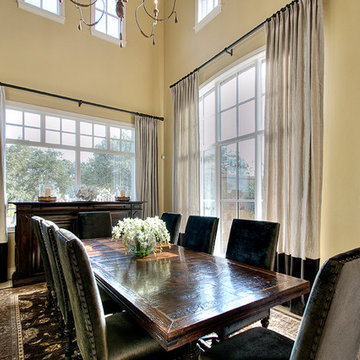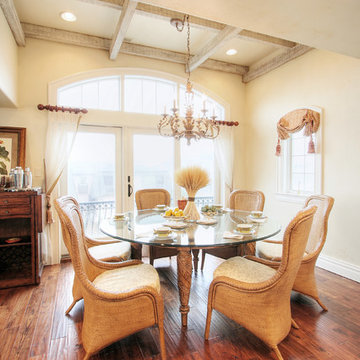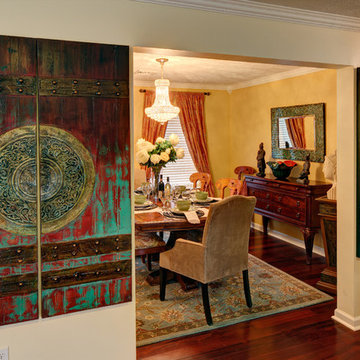241 Billeder af middelhavsstil spisestue med gule vægge
Sorteret efter:
Budget
Sorter efter:Populær i dag
121 - 140 af 241 billeder
Item 1 ud af 3
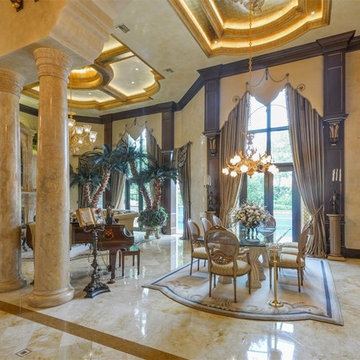
The formal dining room features a grand piano, glass-top dining table, and easy entry into the kitchen.
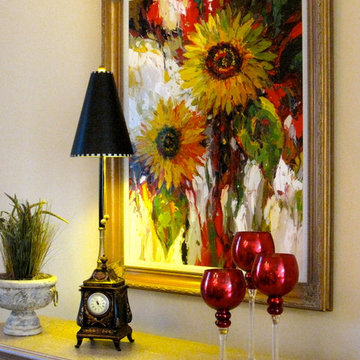
Mishi McCoy - Detail of DR wall continuing the strong colors of a Mediterranean summer day. Art and accessories finish the look
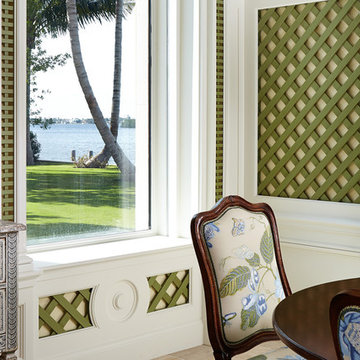
New 2-story residence consisting of; kitchen, breakfast room, laundry room, butler’s pantry, wine room, living room, dining room, study, 4 guest bedroom and master suite. Exquisite custom fabricated, sequenced and book-matched marble, granite and onyx, walnut wood flooring with stone cabochons, bronze frame exterior doors to the water view, custom interior woodwork and cabinetry, mahogany windows and exterior doors, teak shutters, custom carved and stenciled exterior wood ceilings, custom fabricated plaster molding trim and groin vaults.
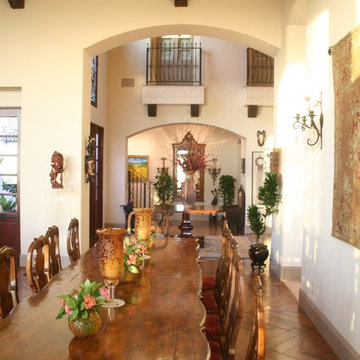
Custom home for client's with extensive art collection who enjoy entertaining. Designed to take advantage of beautiful vistas.
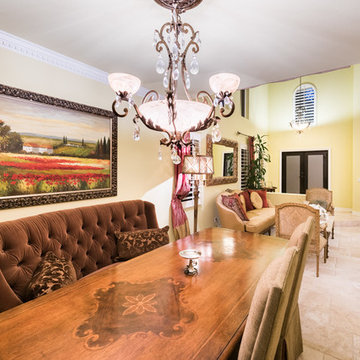
26 Trinity in Irvine, CA Listed for sale by Davar & Co. 5Bd/3Ba, 3,082 Sqft. Photos Property Media Services
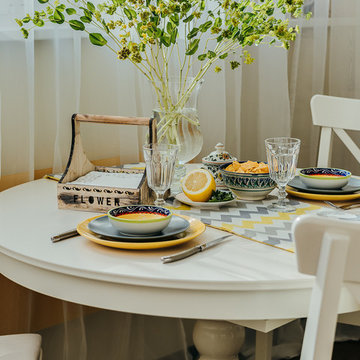
Основная задача при проектировании интерьера этой квартиры стояла следующая: сделать из изначально двухкомнатной квартиры комфортную трехкомнатную для семейной пары, учтя при этом все пожелания и «хотелки» заказчиков.
Основными пожеланиями по перепланировке были: максимально увеличить санузел, сделать его совмещенным, с отдельно стоящей большой душевой кабиной. Сделать просторную удобную кухню, которая по изначальной планировке получилась совсем небольшая и совмещенную с ней гостиную. Хотелось большую гардеробную-кладовку и большой шкаф в прихожей. И третью комнату, которая будет служить в первые пару-тройку лет кабинетом и гостевой, а затем легко превратится в детскую для будущего малыша.
Дизайнер Алена Николаева, фотограф Роман Мокров
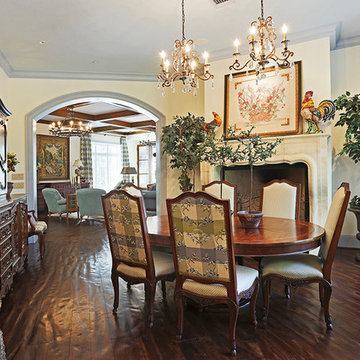
This beautiful breakfast room with it's own fireplace and a Juliette balcony. Now this is living! The flow from room to room make this a spectacular home!
241 Billeder af middelhavsstil spisestue med gule vægge
7
