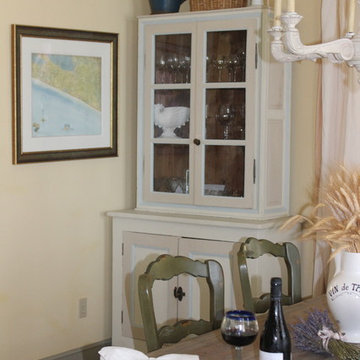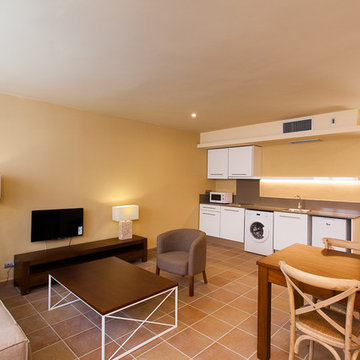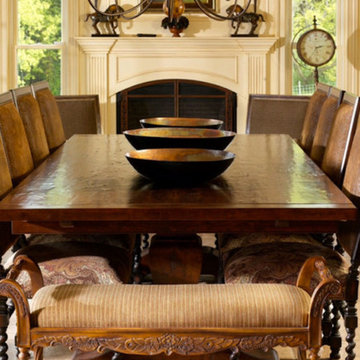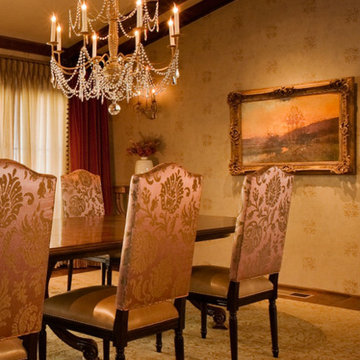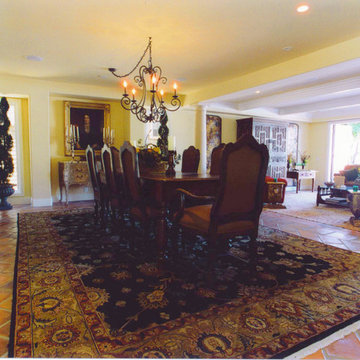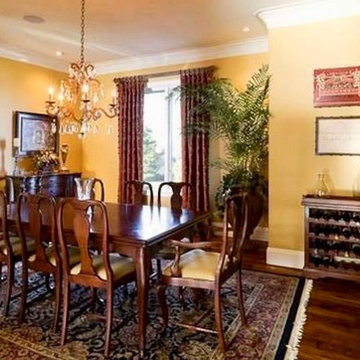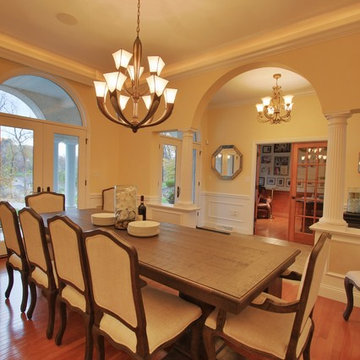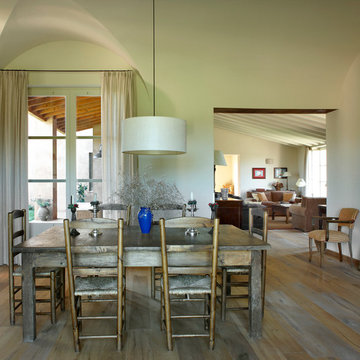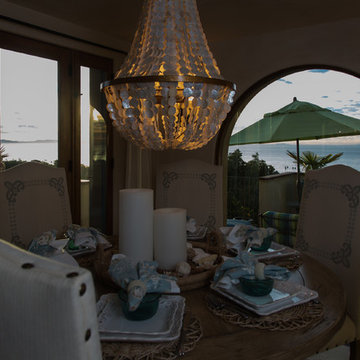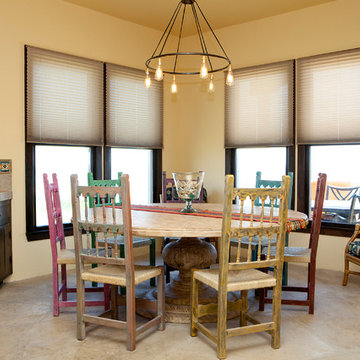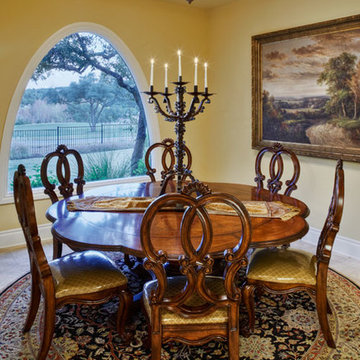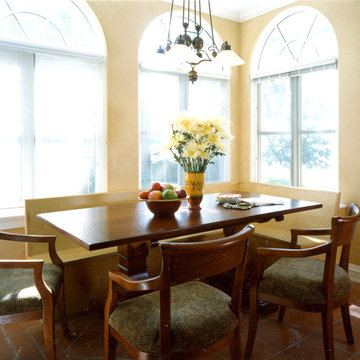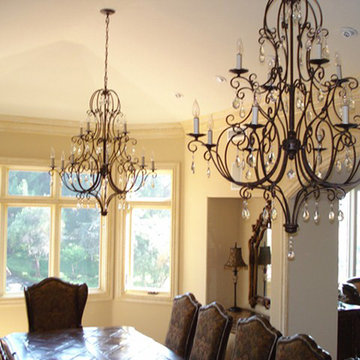241 Billeder af middelhavsstil spisestue med gule vægge
Sorteret efter:
Budget
Sorter efter:Populær i dag
101 - 120 af 241 billeder
Item 1 ud af 3
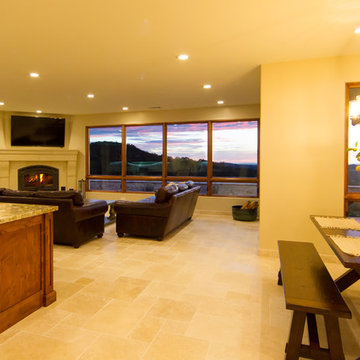
Designed for a family who is relocating back to California, this contemporary residence sits atop a severely steep site in the community of Las Ventanas. Working with the topography led to some creative design solutions, structurally and aesthetically, to accommodate all of the family’s programatic needs. The 4127 s.f. home fits into the relatively small building footprint while an infinity edge pool cantilevers 22′ above grade. With spectacular views of the Arroyo Grande foothills and farms, this main pool deck becomes a major feature of the home. All living spaces, including the great room and kitchen open up to this deck, ideal for relaxation and entertainment. Given that the owners have five golden retrievers, this outdoor space also serves as an area for the dogs. The design includes multiple water features and even a dog pond.
To further emphasize the views, a third story mitered glass reading room gives one the impression of sitting above the treetops. The use of warm IPE hardwood siding and stone cladding blend the structure into the surrounding landscape while still offering a clean and contemporary aesthetic.
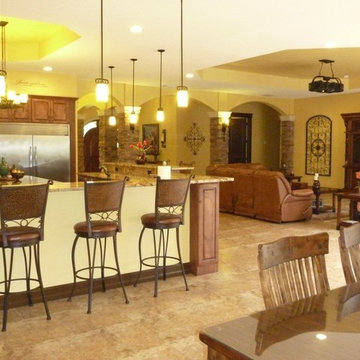
Shawna Lowbridge- When they say "open floor plan" this is what they mean. This home opens from the kitchen to the outdoors as well as to both the formal and informal dining rooms and living room. This is a home that was built for entertaining and raising a family.
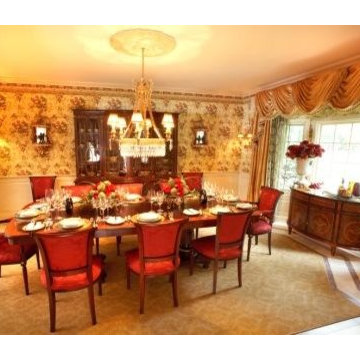
The dining room is formal and floral. We used a beautiful royal red damask patterned fabric for the uphosltered chairs and for the drapery, a beautiful gold silk. The bay window boasts a great inlaid server. Over top of the dining table hangs a Russian Crystal chandelier.
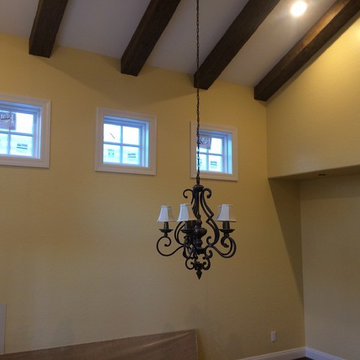
3 New windows 2' x 2' added at top of wall to allow light into space since 4 x 5 window was removed when kitchen was moved forward.
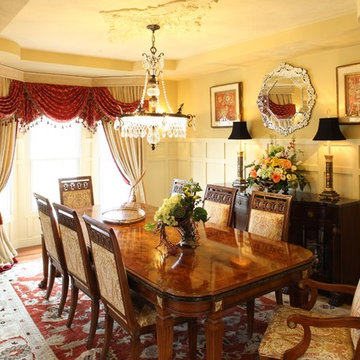
The area above the wainscoting was originally painted red as was the flat of the ceiling. The client loves red but the placement was not working. The bay window had a little valance on it with sheers. There was a 30" round medallion on the ceiling where the light is. We started by painting the walls a creamy pale gold. Added a much larger diamond shaped medallion to the ceiling, and designed the draperies so that they come out of the bay window and wrap around the onto the wall. the rod and headers are covered by a fabric covered cornice, The panels have an accent skirt of red velvet to finish them off. The off the shoulder swags are embroidered silk with tassel and bead trim. Very exotic.I
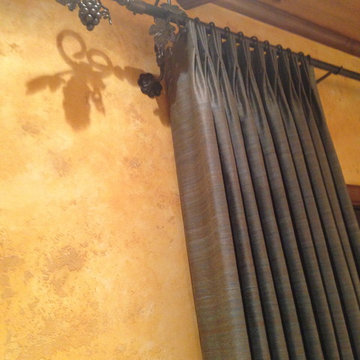
The centerpiece of this bright dining room is the custom dining table the homeowners discovered in Italy. Enjoying brightly colored artwork, the design of the room was developed to accentuate the table. The wall finish is custom developed by our artist and includes multiple textures, colors, and some relief pattern.
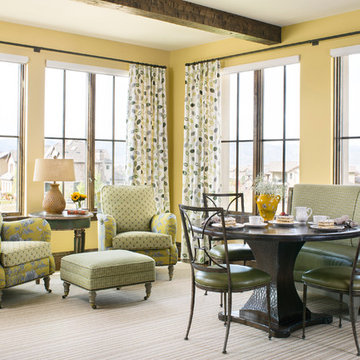
Designer: Cheryl Scarlet, Design Transformations Inc.
Builder: Paragon Homes
Photography: Kimberly Gavin
241 Billeder af middelhavsstil spisestue med gule vægge
6
