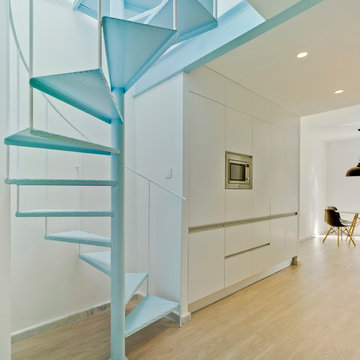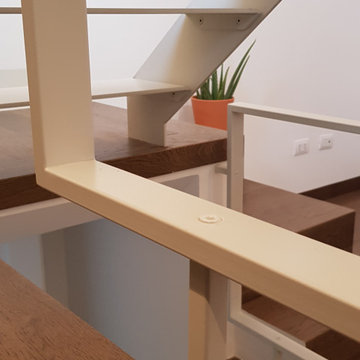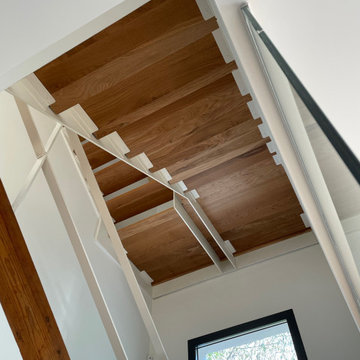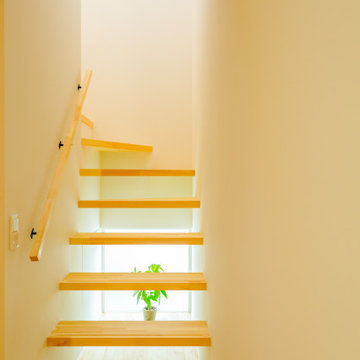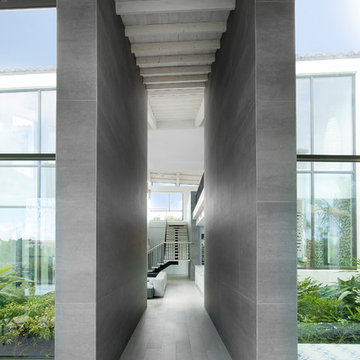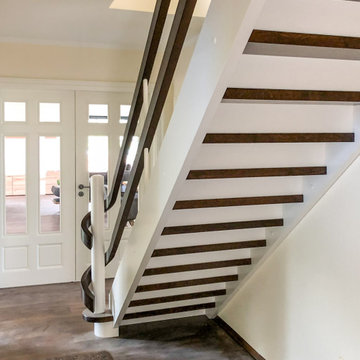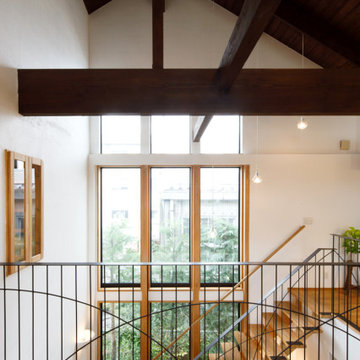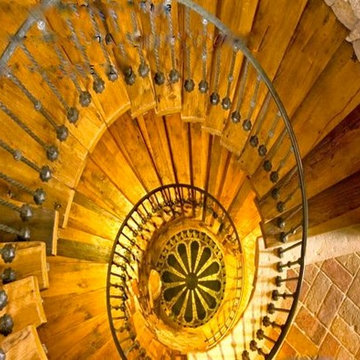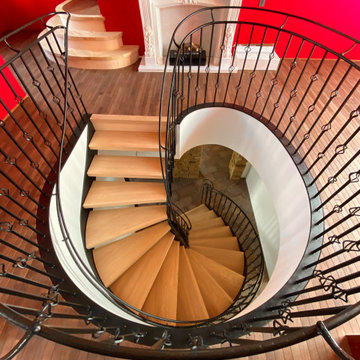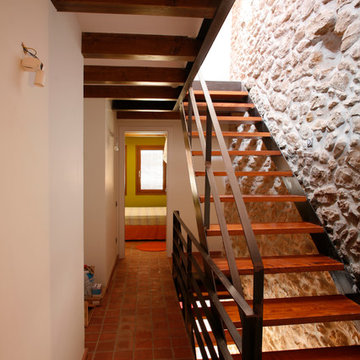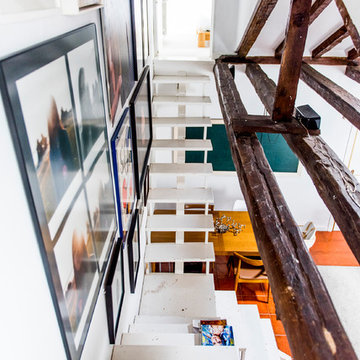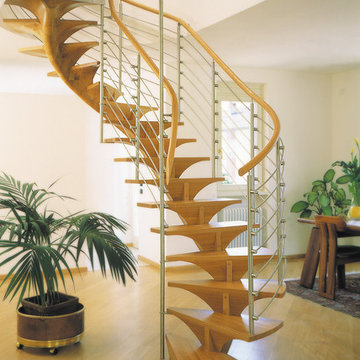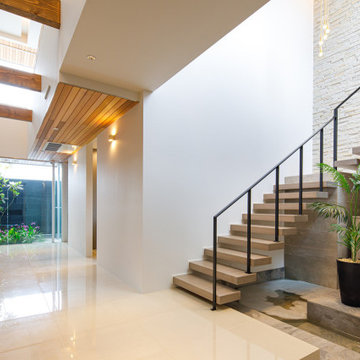130 Billeder af middelhavsstil trappe med åbne stødtrin
Sorteret efter:
Budget
Sorter efter:Populær i dag
81 - 100 af 130 billeder
Item 1 ud af 3
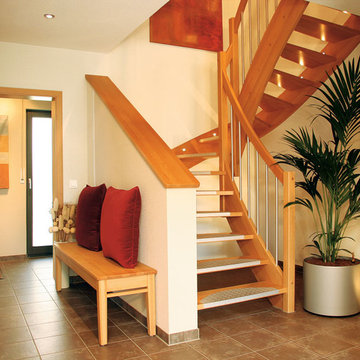
Im Erdgeschoss besticht sogleich beim Eintreten die attraktive Holztreppe im Wohn-/Essbereich. Zentral gelegen führt sie sowohl von der Küche als auch von Diele und Wohnzimmer aus ins Dachgeschoss und bringt damit eine optische Trennung zwischen Kochen und Wohnen. © FingerHaus GmbH
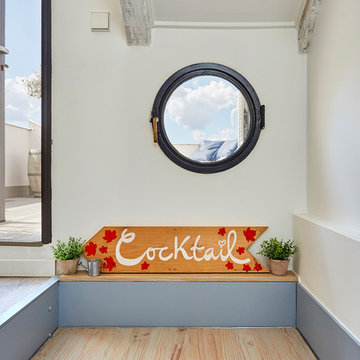
A través de las ventanas de "ojo de buey" se puede apreciar una preciosa vista de los cielos de Madrid.
Una señal hecha a mano en madera nos invita a salir y a disfrutar de la terraza.
Fotos : Carla Capdevila
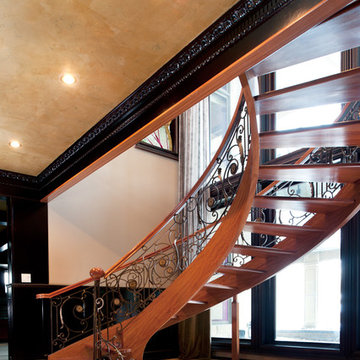
This project allowed us to bring together a solid tiger wood curved stair with ornate custom ironwork. Everything about this stair is elegant. Open rise treads allow light from the windows unimpeded into the room. Flowing lines are matched by both stair and railing. Solid tiger wood treads are full of beauty and character as they cascade down this curved stair.
Photography by Jason Ness
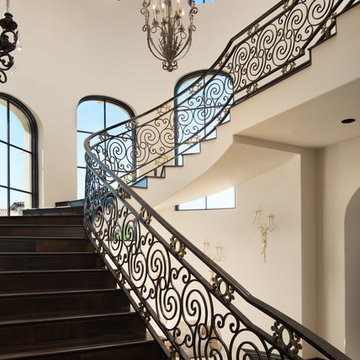
World Renowned Architecture Firm Fratantoni Design created this beautiful home! They design home plans for families all over the world in any size and style. They also have in-house Interior Designer Firm Fratantoni Interior Designers and world class Luxury Home Building Firm Fratantoni Luxury Estates! Hire one or all three companies to design and build and or remodel your home!
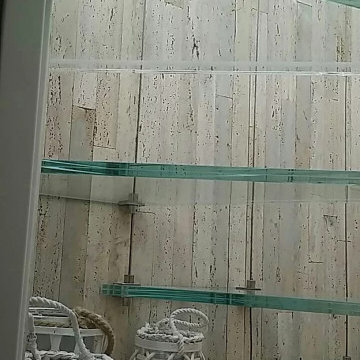
La scala che collega la casa al suo terrazzo è una vera opera d'arte e di ingegneria. I gradini sono tutti in vetro temperato extrachiaro, per una massima trasparenza. Essi sono ancorati a un pilastrino centrale in acciaio e a tiranti laterali appesi a una cornice in acciaio fissata sul solaio superiore. Praticamente questa scala non poggia a terra ma è tutta sospesa sul piano superiore.
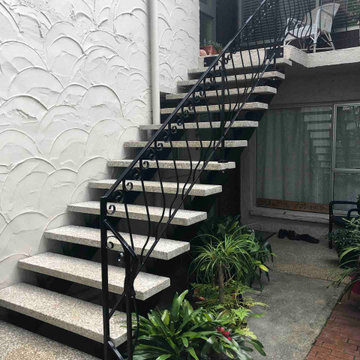
The goal of this renovation was to replace four external staircases of a 50 year old apartment building next to Cheltenham Beach in Devonport, Auckland. We went to have a look at the stairs and soon realised they were on the verge of collapsing due to advanced corrosion in both the steel stringers and the concrete tread reinforcements.
As the stairs were the only access for some of the apartments, we decided to do the work in stages to lessen the impact for the residents. Initially, we removed the balustrade and erected temporary barriers, as well as provided temporary treads to replace the most dangerous and broken ones.
We were asked to make the new stairs as close to the original ones as possible. In order to achieve this, we chose to renovate the existing balustrade, and took samples of the broken treads to a concrete paving specialist for the closest match.
The frame of the stairs, all the concrete treads, and the landings needed to be replaced entirely, so we fabricated four new stairs in more robust material. We also made sure there were no areas for water to pool, which future proofed them for the next 50 years.
Finally, when it came to the installation, we removed the old stairs and installed each new staircase with the refurbished balustrade in a single day to ensure the residents could access their homes when they got home from work.
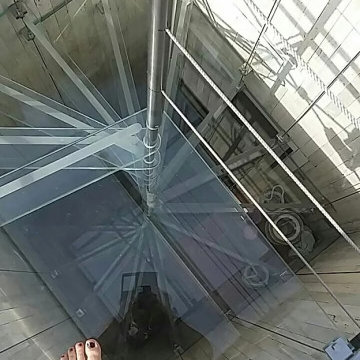
La scala che collega la casa al suo terrazzo è una vera opera d'arte e di ingegneria. I gradini sono tutti in vetro temperato extrachiaro, per una massima trasparenza. Essi sono ancorati a un pilastrino centrale in acciaio e a tiranti laterali appesi a una cornice in acciaio fissata sul solaio superiore. Praticamente questa scala non poggia a terra ma è tutta sospesa sul piano superiore.
130 Billeder af middelhavsstil trappe med åbne stødtrin
5
