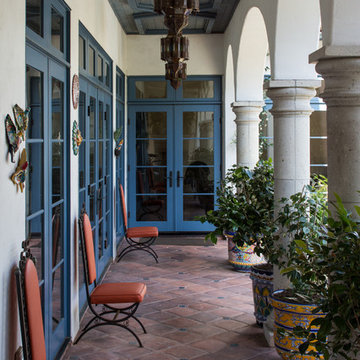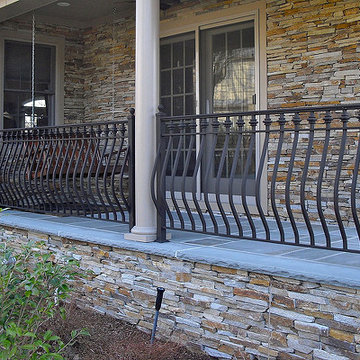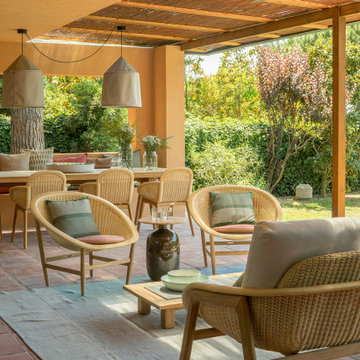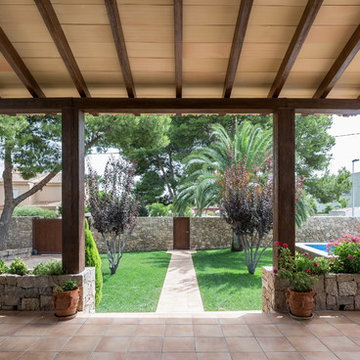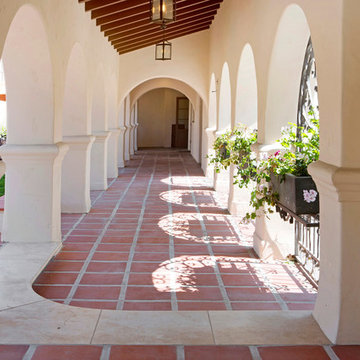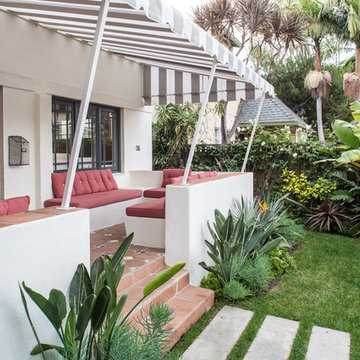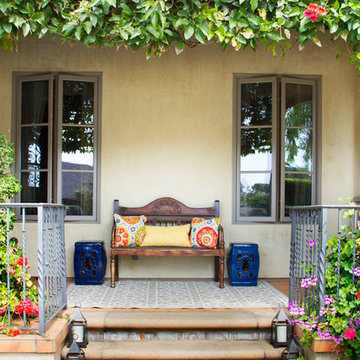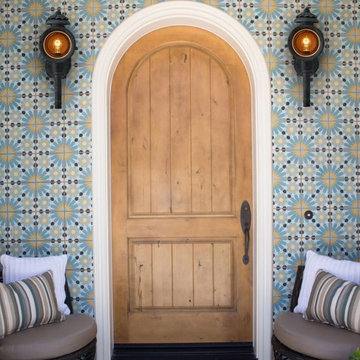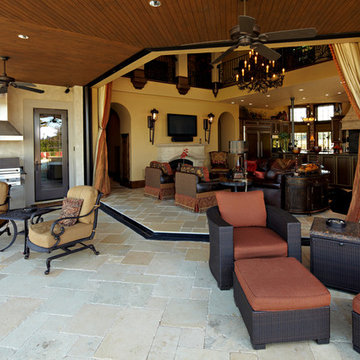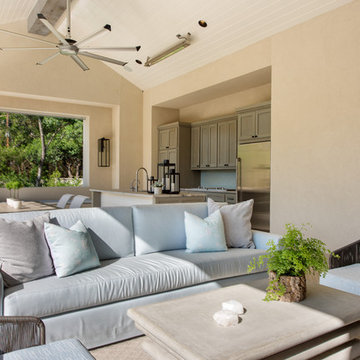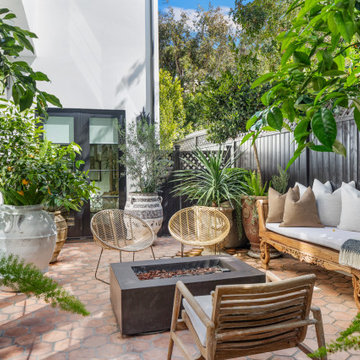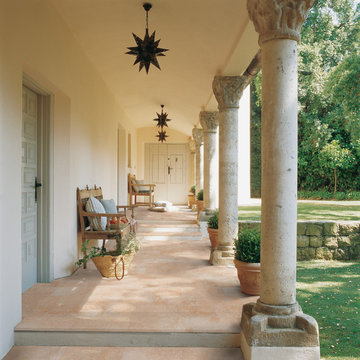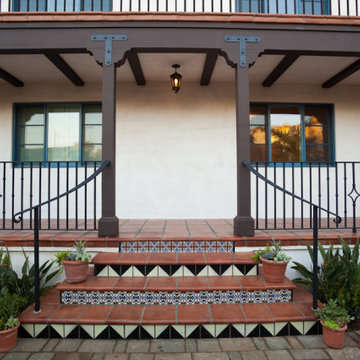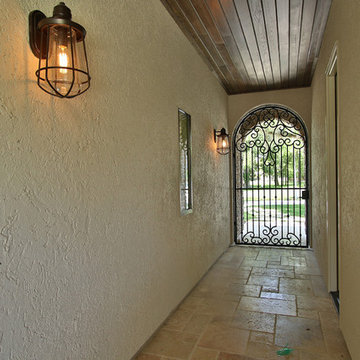226 Billeder af middelhavsstil veranda med havefliser
Sorteret efter:
Budget
Sorter efter:Populær i dag
41 - 60 af 226 billeder
Item 1 ud af 3
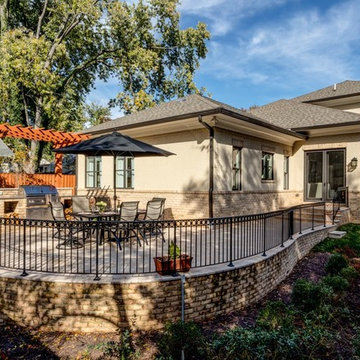
AV Architects + Builders
Location: Tysons, VA, USA
The Home for Life project was customized around our client’s lifestyle so that he could enjoy the home for many years to come. Designed with empty nesters and baby boomers in mind, our custom design used a different approach to the disparity of square footage on each floor.
The main level measures out at 2,300 square feet while the lower and upper levels of the home measure out at 1000 square feet each, respectively. The open floor plan of the main level features a master suite and master bath, personal office, kitchen and dining areas, and a two-car garage that opens to a mudroom and laundry room. The upper level features two generously sized en-suite bedrooms while the lower level features an extra guest room with a full bath and an exercise/rec room. The backyard offers 800 square feet of travertine patio with an elegant outdoor kitchen, while the front entry has a covered 300 square foot porch with custom landscape lighting.
The biggest challenge of the project was dealing with the size of the lot, measuring only a ¼ acre. Because the majority of square footage was dedicated to the main floor, we had to make sure that the main rooms had plenty of natural lighting. Our solution was to place the public spaces (Great room and outdoor patio) facing south, and the more private spaces (Bedrooms) facing north.
The common misconception with small homes is that they cannot factor in everything the homeowner wants. With our custom design, we created an open concept space that features all the amenities of a luxury lifestyle in a home measuring a total of 4300 square feet.
Jim Tetro Architectural Photography
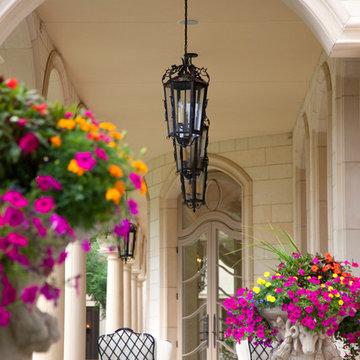
Covered Loggia back patio with beautiful flower pots, gas lanterns, custom exterior coos, slate tile floors and Indiana limestone exterior.
Miller + Miller Architectural Photography
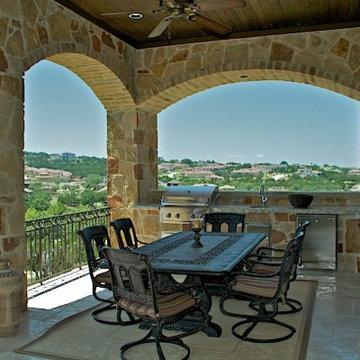
2010 Star Award Winner for Best Custom Home - 500K - $1 Million
Nestled in the gorgeous Texas Hill Country west of Austin, this casual Tuscan style home has a spectacular view of the Texas Hill Country and the Jack Nicklaus Golf course from every room in the house. This luxury two story showcase home has over 4,550 sf of living space. With many upgrades, it features 5 bedrooms, 6 baths, office/study, media room, combined living and dining area, breakfast banquette, game room, wine room, 4 covered patios, outdoor living/dining area and a private front courtyard with 3 garages and golf cart parking.
Additional features include: stone fireplace, architectural trusses built into the cathedral ceiling in the living and dining room, granite serving bar, alder wood cabinets, Thermador appliances, natural stone floors and custom hand distressed select red oak flooring, and faux stone vent hood with hand carved inlay design. The attention to detail and finish out makes this home stand out from the rest.
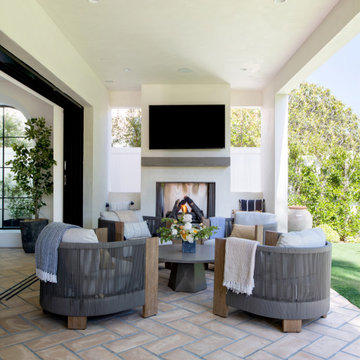
The backyard porch showcases a gas fireplace with
comfortable seating and connects between exterior and interior with a 30 foot sliding door.
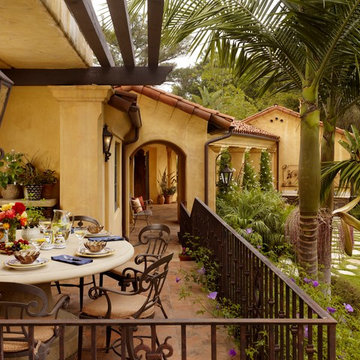
This lovely home began as a complete remodel to a 1960 era ranch home. Warm, sunny colors and traditional details fill every space. The colorful gazebo overlooks the boccii court and a golf course. Shaded by stately palms, the dining patio is surrounded by a wrought iron railing. Hand plastered walls are etched and styled to reflect historical architectural details. The wine room is located in the basement where a cistern had been.
Project designed by Susie Hersker’s Scottsdale interior design firm Design Directives. Design Directives is active in Phoenix, Paradise Valley, Cave Creek, Carefree, Sedona, and beyond.
For more about Design Directives, click here: https://susanherskerasid.com/
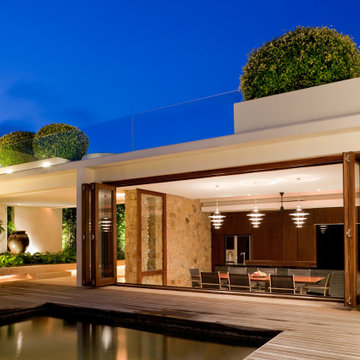
Cocina/bar de piscina con mesa para comer, con un estilo clásico renovado muy bonito
226 Billeder af middelhavsstil veranda med havefliser
3
