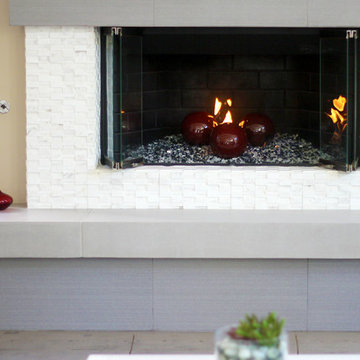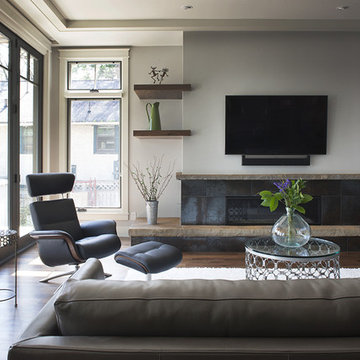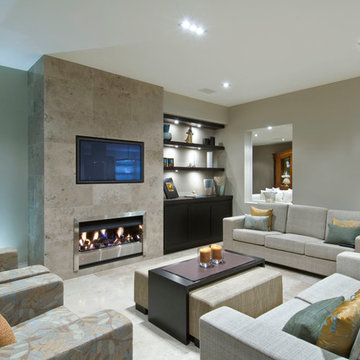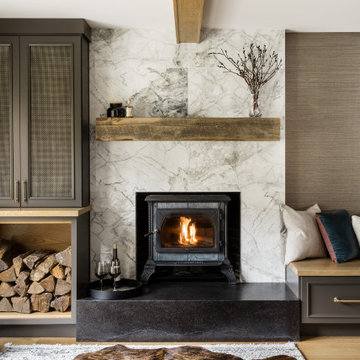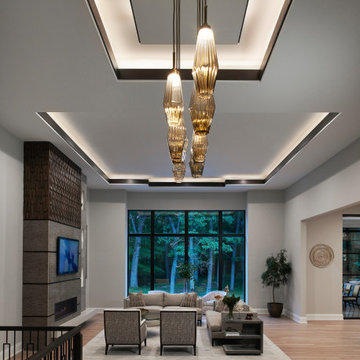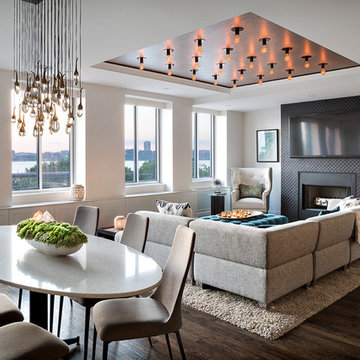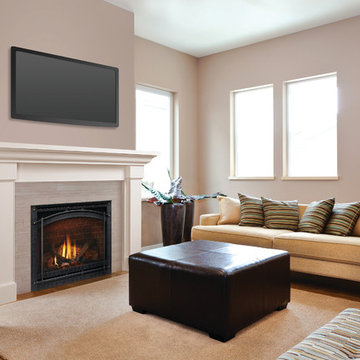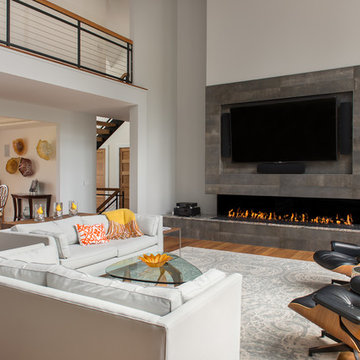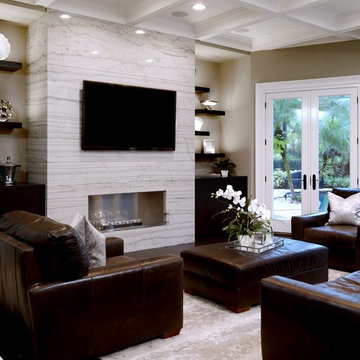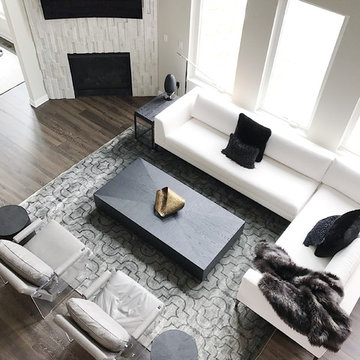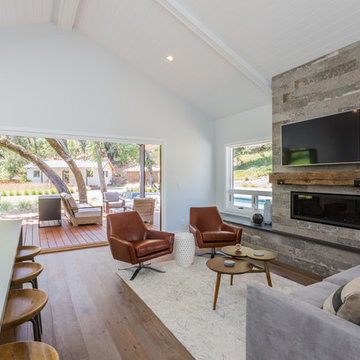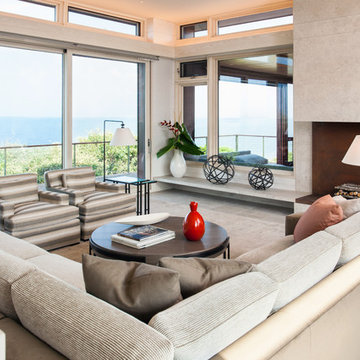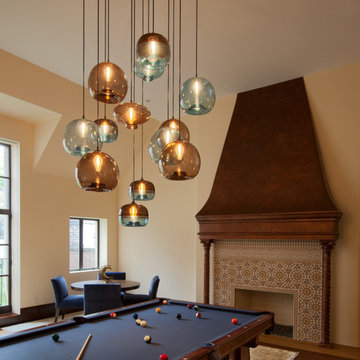3.612 Billeder af moderne alrum med flisebelagt pejseindramning
Sorteret efter:
Budget
Sorter efter:Populær i dag
121 - 140 af 3.612 billeder
Item 1 ud af 3
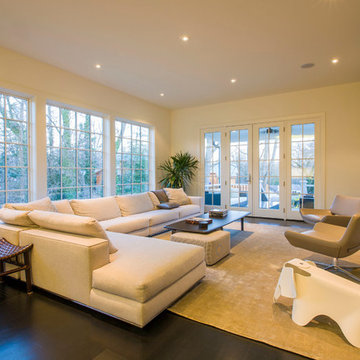
The Family room is flooded with natural light and has views of the woods below. A large comfortable sectional sofa and lounge chairs are arranged around the room, with a focal point of a flat-screen tv above the linear eco-smart fireplace. A wool-and-silk rug defines the area.

A stair tower provides a focus form the main floor hallway. 22 foot high glass walls wrap the stairs which also open to a two story family room. A wide fireplace wall is flanked by recessed art niches.
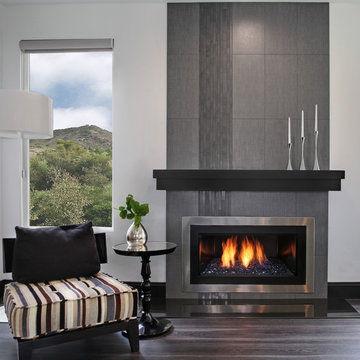
Large format porcelain tiles in a linen weave are interrupted by a cascade of linear, slate colored mosaics. The effect is a dramatic focal point for this contemporary family room. Photo by Jeri Koegel.
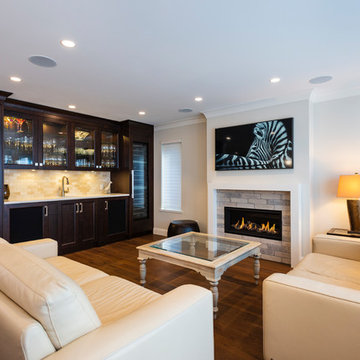
A custom built in bar and wine storage fridge detail the space with room for entertaining and relaxing or watching a movie with the surround sound system with in ceiling speakers above the custom fireplace.
Hidden behind the black speaker cloth cabinets is the home automation system which controls the sound, lighting, and alarm.
Photo credit: Paul Grdina
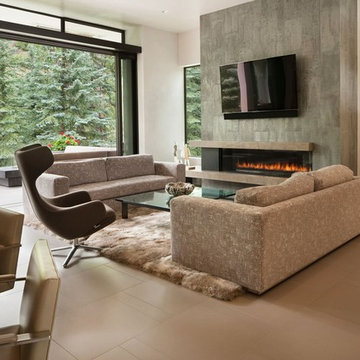
Fork River Residence by architects Rich Pavcek and Charles Cunniffe. Thermally broken steel windows and steel-and-glass pivot door by Dynamic Architectural. Photography by David O. Marlow.
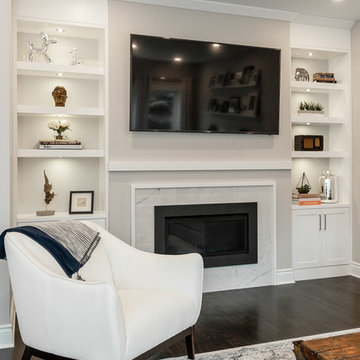
The fireplace wall was relocated and the floor was raised in the sunken living room to shift the orientation of the space and make it more flexible and open. The fireplace wall was custom built to tie into the kitchen cabinetry in simple white shaker style and 2" thick floating shelves complete with lighting.
The surround was a porcelain tile and a simple custom built detail.
3.612 Billeder af moderne alrum med flisebelagt pejseindramning
7
