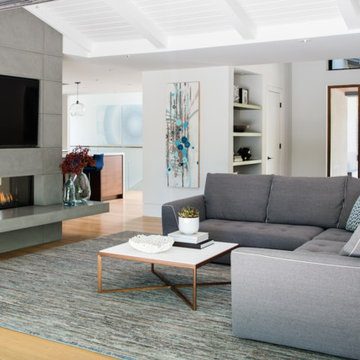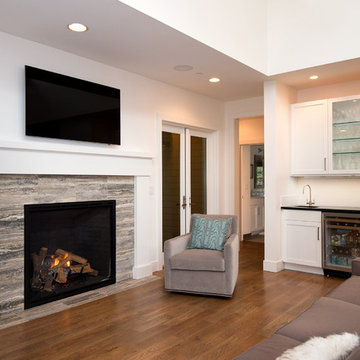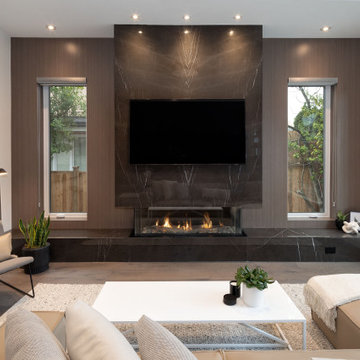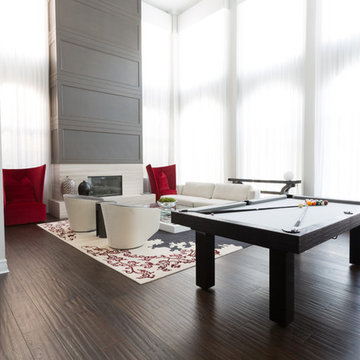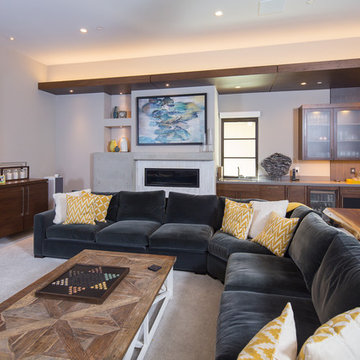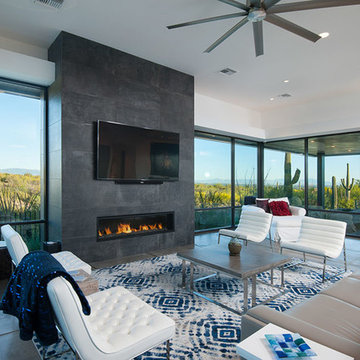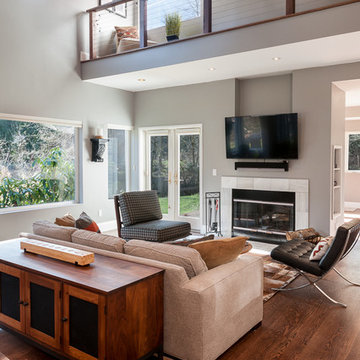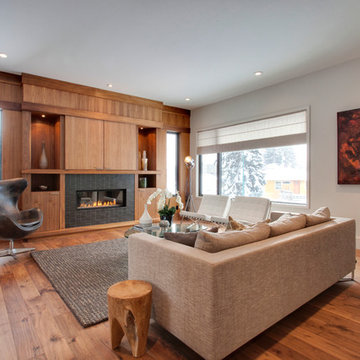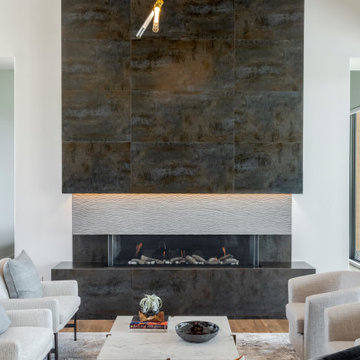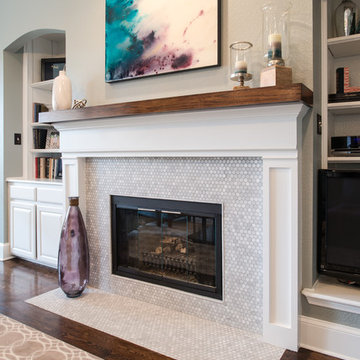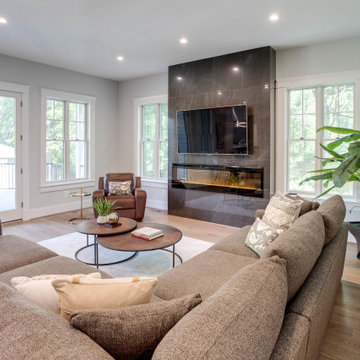3.612 Billeder af moderne alrum med flisebelagt pejseindramning
Sorteret efter:
Budget
Sorter efter:Populær i dag
161 - 180 af 3.612 billeder
Item 1 ud af 3
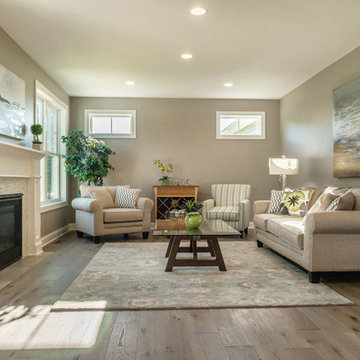
Samadhi Floor from The Akasha Collection:
https://revelwoods.com/products/857/detail
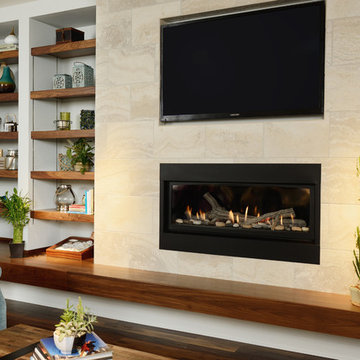
The focal point wall was carefully planned with a wide fireplace in the center and a beautiful, thick walnut floating bench in front of it and carrying all the way to the wall on the left- adding an unexpected asymmetry to the space. The left side mimics the walnut floating shelves to display the family’s photos and accessories. The entire fireplace wall is surrounded with a cream and beige, neutral tile laid in a horizontal brick pattern. The large flat screen is carefully inset framed above the fireplace and this wall has become a contemporary pop for this room and home; perfectly opposing the farmhouse kitchen on the opposite wall. Designed and built by Terramor Homes in Raleigh, NC.
Photography: M. Eric Honeycutt

When Portland-based writer Donald Miller was looking to make improvements to his Sellwood loft, he asked a friend for a referral. He and Angela were like old buddies almost immediately. “Don naturally has good design taste and knows what he likes when he sees it. He is true to an earthy color palette; he likes Craftsman lines, cozy spaces, and gravitates to things that give him inspiration, memories and nostalgia. We made key changes that personalized his loft and surrounded him in pieces that told the story of his life, travels and aspirations,” Angela recalled.
Like all writers, Don is an avid book reader, and we helped him display his books in a way that they were accessible and meaningful – building a custom bookshelf in the living room. Don is also a world traveler, and had many mementos from journeys. Although, it was necessary to add accessory pieces to his home, we were very careful in our selection process. We wanted items that carried a story, and didn’t appear that they were mass produced in the home décor market. For example, we found a 1930’s typewriter in Portland’s Alameda District to serve as a focal point for Don’s coffee table – a piece that will no doubt launch many interesting conversations.
We LOVE and recommend Don’s books. For more information visit www.donmilleris.com
For more about Angela Todd Studios, click here: https://www.angelatoddstudios.com/

Game room opens to patio through Nana Wall system.
Photo Credit: Vista Estate Visuals
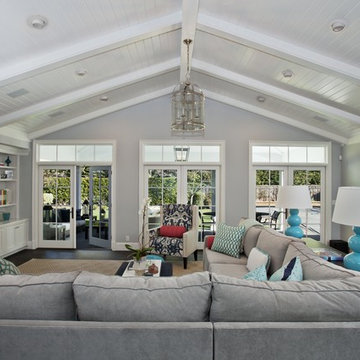
Custom cabinetry at fireplace as well as at opposite end of room. Vaulted ceiling with vgroove paneling, lantern pendant, ceramic tile fireplace surround with limestone hearth. 3 sets of french doors open to covered porch.
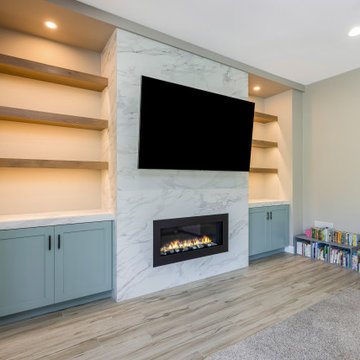
After finishing Devon & Marci’s home office, they wanted us to come back and take their standard fireplace and elevate it to the rest of their home.
After determining what they wanted a clean and modern style we got to work and created the ultimate sleek and modern feature wall.
Because their existing fireplace was in great shape and fit in the design, we designed a new façade and surrounded it in a large format tile. This tile is 24X48 laid in a horizontal stacked pattern.
The porcelain tile chosen is called Tru Marmi Extra Matte.
With the addition of a child, they needed more storage, so they asked us to install new custom cabinets on either sides of the fireplace and install quartz countertops that match their kitchen island called Calacatta Divine.
To finish the project, they needed more decorative shelving. We installed 3 natural stained shelves on each side.
And added lighting above each area to spotlight those family memories they have and will continue to create over the next years.
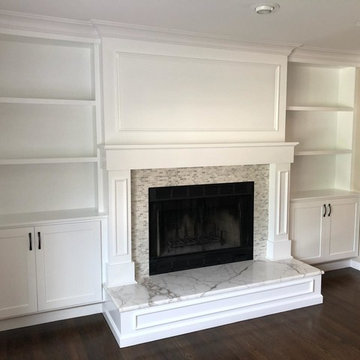
This fireplace project is all about the details: New tile surround and a new piece of marble to make this fireplace the focal point of this room. The built-ins give this room a more functional space that can be used however the homeowner desires.
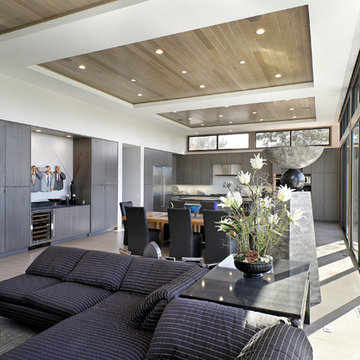
As a builder of custom homes primarily on the Northshore of Chicago, Raugstad has been building custom homes, and homes on speculation for three generations. Our commitment is always to the client. From commencement of the project all the way through to completion and the finishing touches, we are right there with you – one hundred percent. As your go-to Northshore Chicago custom home builder, we are proud to put our name on every completed Raugstad home.
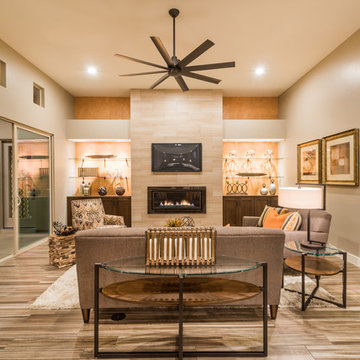
This is our current model for our community, Riverside Cliffs. This community is located along the tranquil Virgin River. This unique home gets better and better as you pass through the private front patio and into a gorgeous circular entry. The study conveniently located off the entry can also be used as a fourth bedroom. You will enjoy the bathroom accessible to both the study and another bedroom. A large walk-in closet is located inside the master bathroom. The great room, dining and kitchen area is perfect for family gathering. This home is beautiful inside and out.
Jeremiah Barber
3.612 Billeder af moderne alrum med flisebelagt pejseindramning
9
