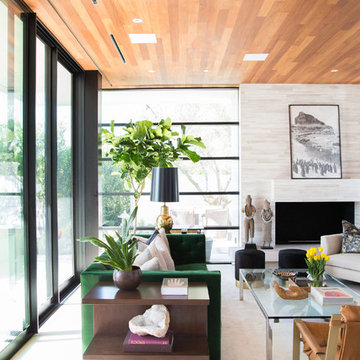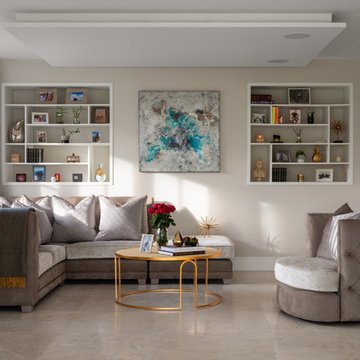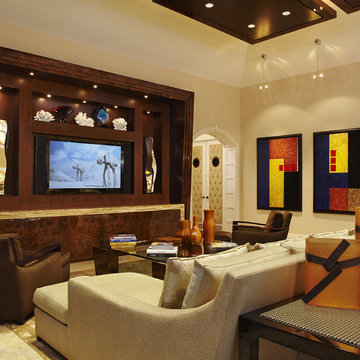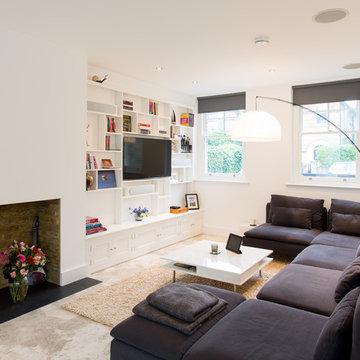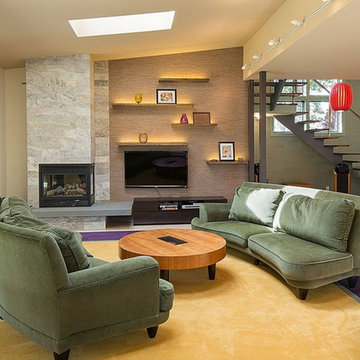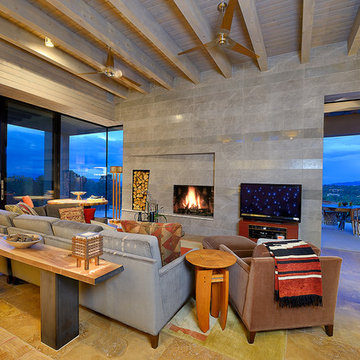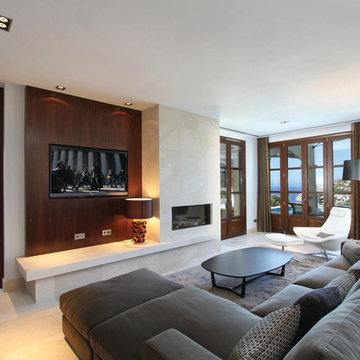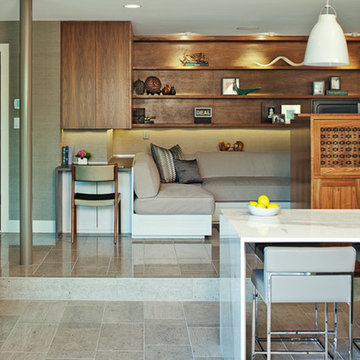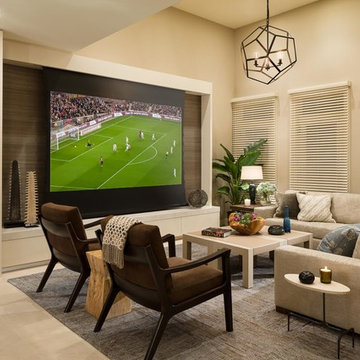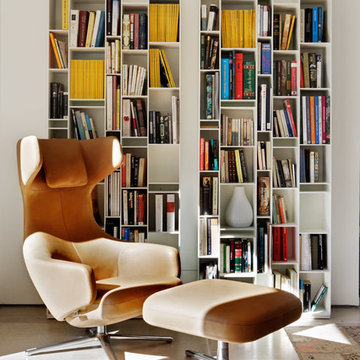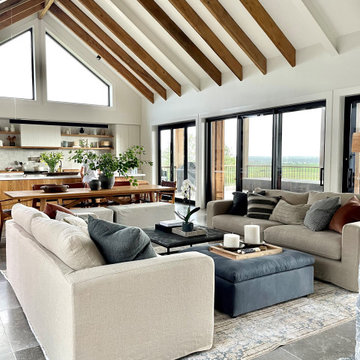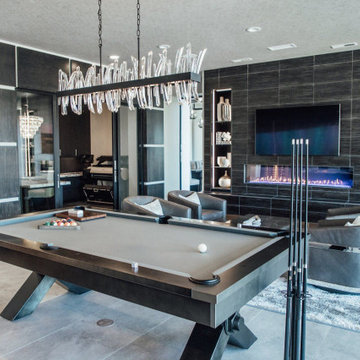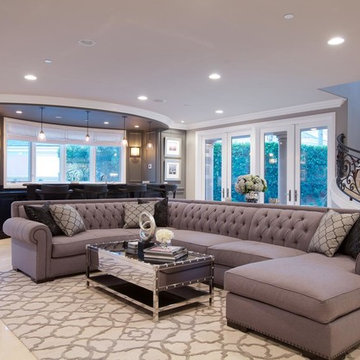242 Billeder af moderne alrum med kalkstensgulv
Sorteret efter:
Budget
Sorter efter:Populær i dag
21 - 40 af 242 billeder
Item 1 ud af 3

Opposite the kitchen, a family entertainment space features a cast concrete wall. Within the wall niches, there is space for firewood, the fireplace and a centrally located flat screen television. The home is designed by Pierre Hoppenot of Studio PHH Architects.
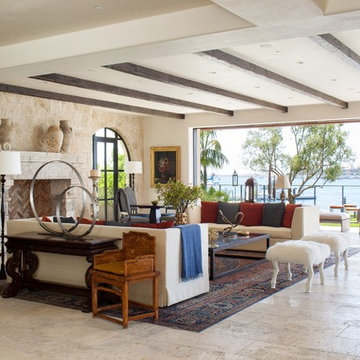
maltese limestone spans the open floor plan, flowing effortlessly onto the outdoor veranda, the wood beamed ceiling, and eclectic grouping of furnishings compliment the modernity of the space, antique fire mantles interior firebox, lined with biblical tile in a herringbone pattern, tuscan cladding add to the dramatic back drop.
for more inquires;
(949) 955-0414 or (310) 289-0414
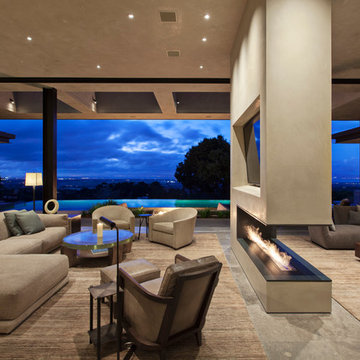
Interior Designer Jacques Saint Dizier
Landscape Architect Dustin Moore of Strata
while with Suzman Cole Design Associates
Frank Paul Perez, Red Lily Studios

#thevrindavanproject
ranjeet.mukherjee@gmail.com thevrindavanproject@gmail.com
https://www.facebook.com/The.Vrindavan.Project

Adding a level of organic nature to his work, C.P. Drewett used wood to calm the architecture down on this contemporary house and make it more elegant. A wood ceiling and custom furnishings with walnut bases and tapered legs suit the muted tones of the living room.
Project Details // Straight Edge
Phoenix, Arizona
Architecture: Drewett Works
Builder: Sonora West Development
Interior design: Laura Kehoe
Landscape architecture: Sonoran Landesign
Photographer: Laura Moss
https://www.drewettworks.com/straight-edge/
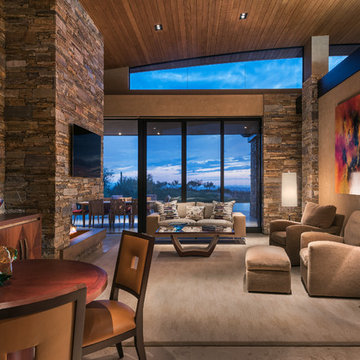
Inviting contemporary family room with neutral palette, warm textures, huge stone fireplace and recessed lighting.
Architect: Bing Hu.
Builder - Manship
Interior Design - Susan Hersker and Elaine Ryckman
Photo - Mark Boisclair
Project designed by Susie Hersker’s Scottsdale interior design firm Design Directives. Design Directives is active in Phoenix, Paradise Valley, Cave Creek, Carefree, Sedona, and beyond.
For more about Design Directives, click here: https://susanherskerasid.com/
To learn more about this project, click here: https://susanherskerasid.com/desert-contemporary/
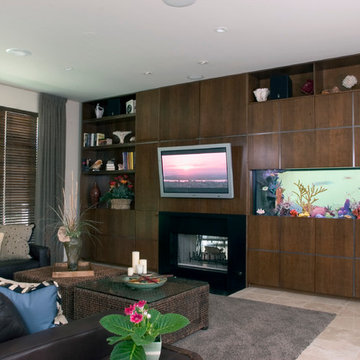
This contemporary family room features a media wall with built-in fish tank, fireplace, and flat panel television. Photo by Linda Oyama Bryan. Cabinetry by Wood-Mode/Brookhaven.
242 Billeder af moderne alrum med kalkstensgulv
2
