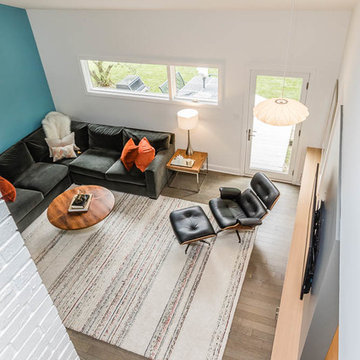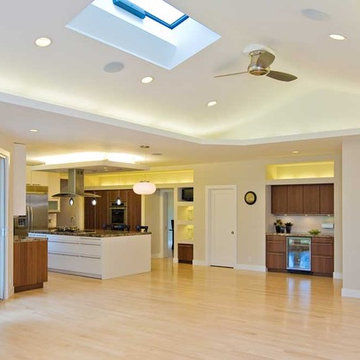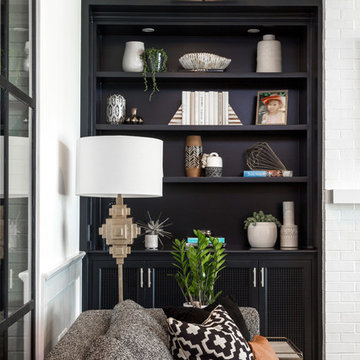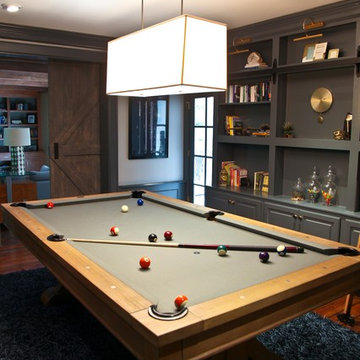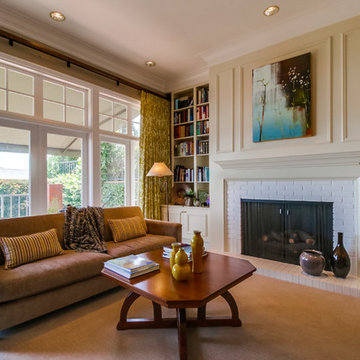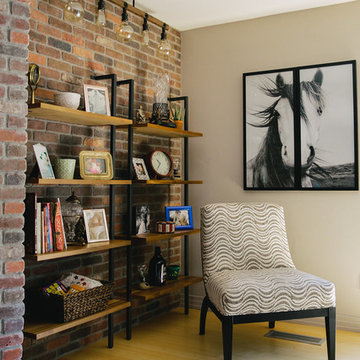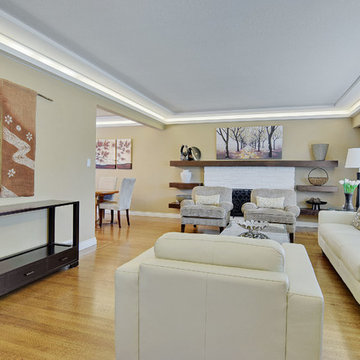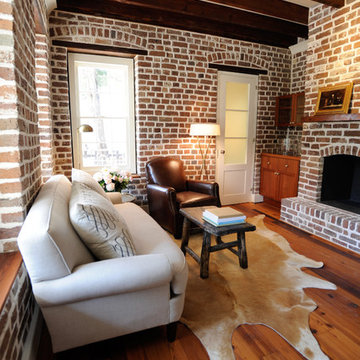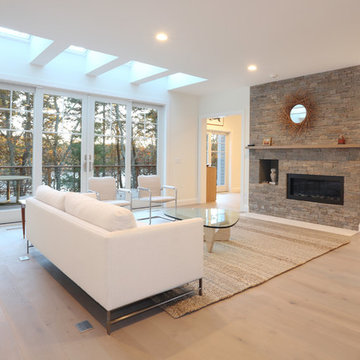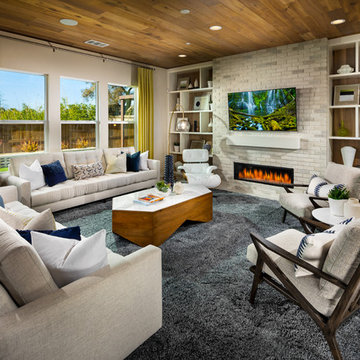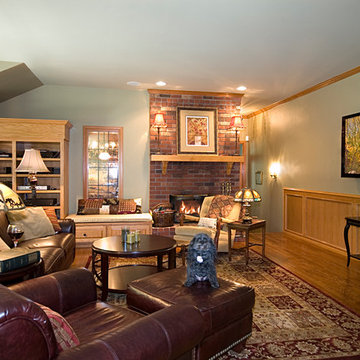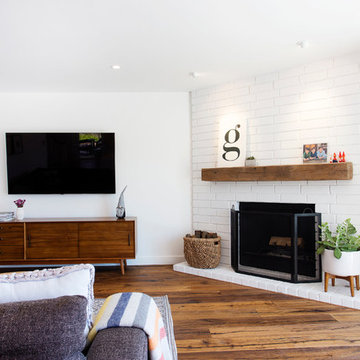1.305 Billeder af moderne alrum med muret pejseindramning
Sorteret efter:
Budget
Sorter efter:Populær i dag
101 - 120 af 1.305 billeder
Item 1 ud af 3
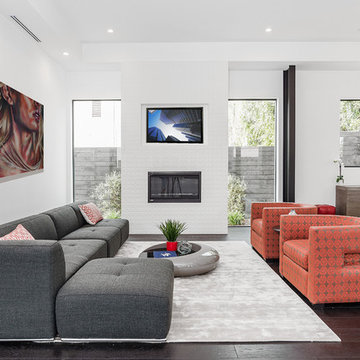
Oak Chianti provides stunning, midnight-hued planks that are perfect for areas of high contrast. These beautiful European Engineered hardwood planks are 7.5" wide and extra-long, creating a spacious sanctuary you will proud to call home. Each is wire-brushed by hand and coated with layers of premium finish for a scratch-resistant surface that is easy to maintain and care for.
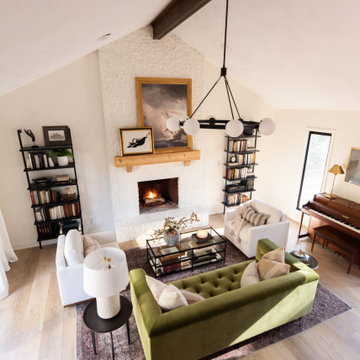
Cass Smith tackled a project to give her best friend a whole room makeover! Cass used Cali Vinyl Legends Laguna Sand to floor the space and bring vibrant warmth to the room. Thank you, Cass for the awesome installation!
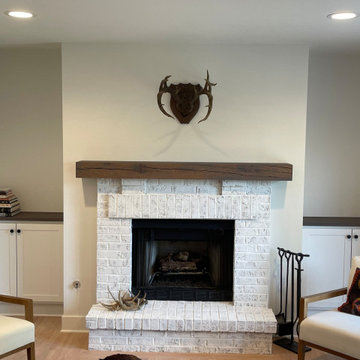
Take your project from totally 80's to Outta Sight..with a little help from Creative Edge Millworks.
This customer chose white oak for the mantle and counter tops finished with Rubio Monocoat Havana. Experience the process from log to custom mantle.
We make urban logs into something way cooler than firewood. Contact Creative Edge Millworks for your next renovation project - wide plank hardwood flooring, beams, mantles, tables, bar tops and anything else you can dream.

Periscope House draws light into a young family’s home, adding thoughtful solutions and flexible spaces to 1950s Art Deco foundations.
Our clients engaged us to undertake a considered extension to their character-rich home in Malvern East. They wanted to celebrate their home’s history while adapting it to the needs of their family, and future-proofing it for decades to come.
The extension’s form meets with and continues the existing roofline, politely emerging at the rear of the house. The tones of the original white render and red brick are reflected in the extension, informing its white Colorbond exterior and selective pops of red throughout.
Inside, the original home’s layout has been reimagined to better suit a growing family. Once closed-in formal dining and lounge rooms were converted into children’s bedrooms, supplementing the main bedroom and a versatile fourth room. Grouping these rooms together has created a subtle definition of zones: private spaces are nestled to the front, while the rear extension opens up to shared living areas.
A tailored response to the site, the extension’s ground floor addresses the western back garden, and first floor (AKA the periscope) faces the northern sun. Sitting above the open plan living areas, the periscope is a mezzanine that nimbly sidesteps the harsh afternoon light synonymous with a western facing back yard. It features a solid wall to the west and a glass wall to the north, emulating the rotation of a periscope to draw gentle light into the extension.
Beneath the mezzanine, the kitchen, dining, living and outdoor spaces effortlessly overlap. Also accessible via an informal back door for friends and family, this generous communal area provides our clients with the functionality, spatial cohesion and connection to the outdoors they were missing. Melding modern and heritage elements, Periscope House honours the history of our clients’ home while creating light-filled shared spaces – all through a periscopic lens that opens the home to the garden.
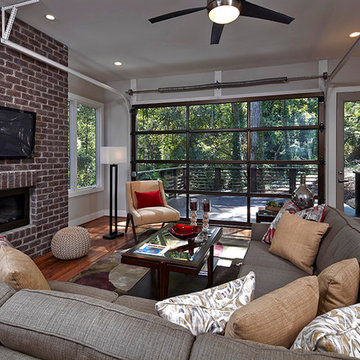
The family room of an Industrial Modern style home features hardwood floors, recessed lighting and modern style ceiling fan, modern gas fireplace with brick wall and a custom garage door by Clopay that overlooks the private backyard. Designed and Built by Epic Development, Interior Staging by Mike Horton, Photo by Brian Gassel

In a Modern Living Room, or in an architectural visualization studio where spaces are limited to a single common room 3d interior modeling with dining area, chair, flower port, table, pendant, decoration ideas, outside views, wall gas fire, seating pad, interior lighting, animated flower vase by yantram Architectural Modeling Firm, Rome – Italy
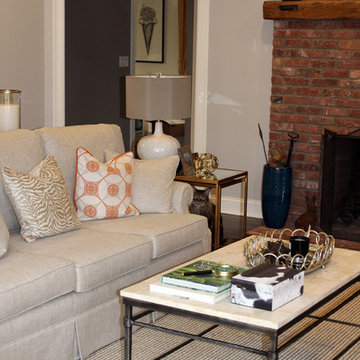
Ethan Allen marble and iron base coffee table adds lightness while grounding the center of the room. The cowhide box hold necessities such as tv remote and matches for candles. The custom pillows on the reupholstered sofa add pops of color and style with a soft grey zebra print and bold geometric orange pattern.
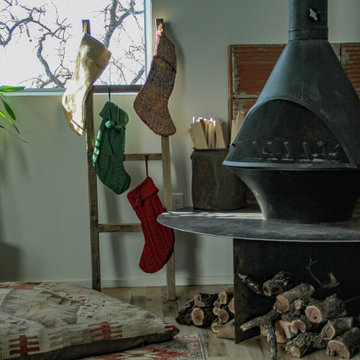
Elevated malm style wood burning fireplace with brick backing. Red oak unstained hardwood flooring.
1.305 Billeder af moderne alrum med muret pejseindramning
6
