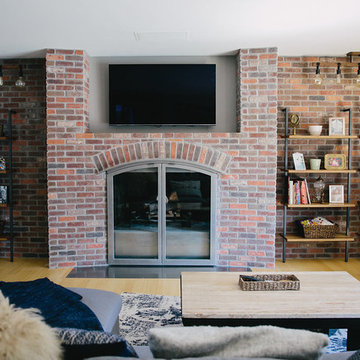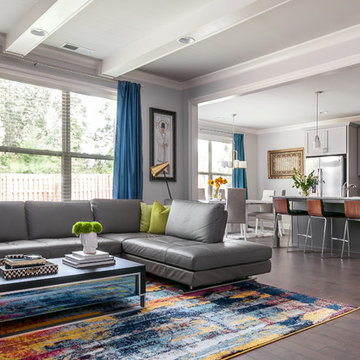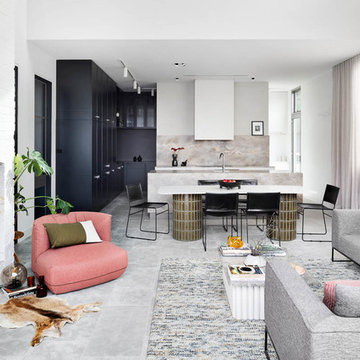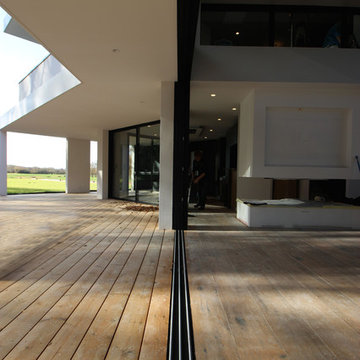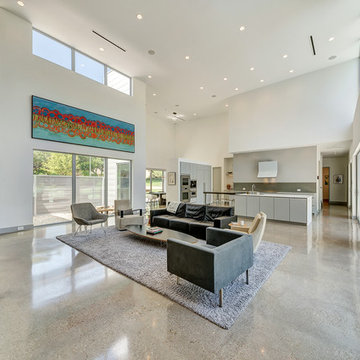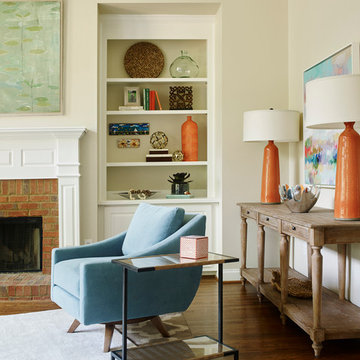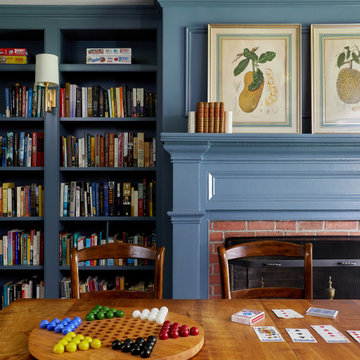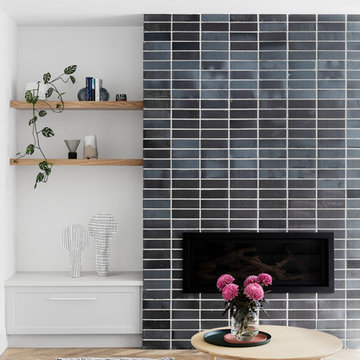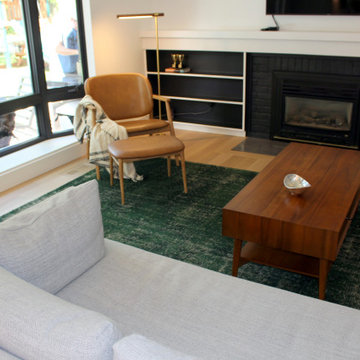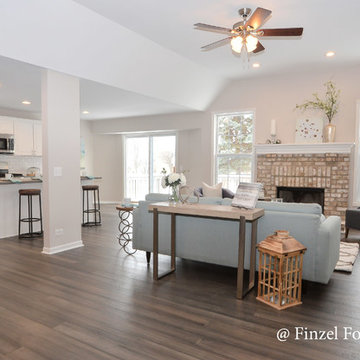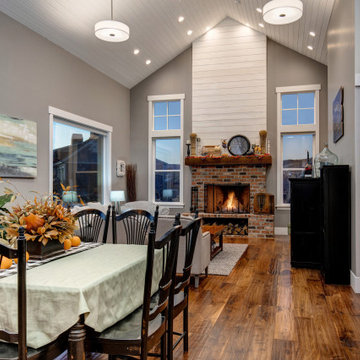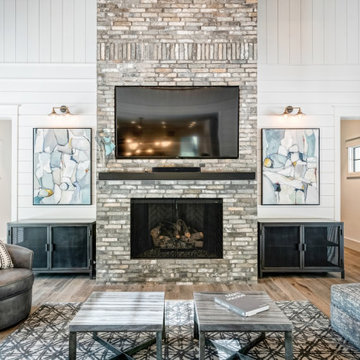1.305 Billeder af moderne alrum med muret pejseindramning
Sorteret efter:
Budget
Sorter efter:Populær i dag
161 - 180 af 1.305 billeder
Item 1 ud af 3
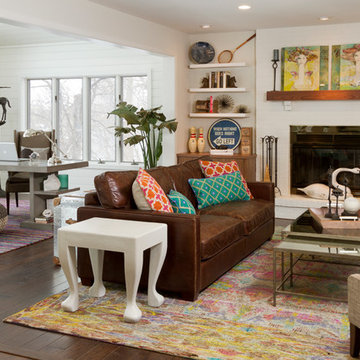
This kid friendly family room and home office are the favorite place to hang out for this young family. The wall and door between the old four season porch and main level living room was removed to create an open concept floor plan and bring in more natural light into the space. The pine walls and old brick fireplace were painted a crisp shade of white to brighten and update the feel of this family room.
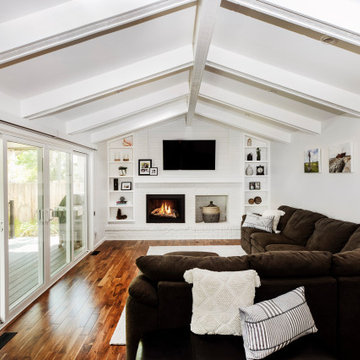
A window was removed and an 8' slider took it's place which allows light to flood the room. Painting the brick white updates the space and adds even more light.
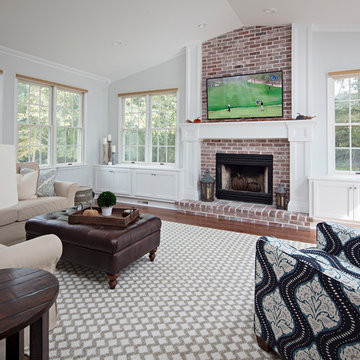
This traditional brick fireplace is accented by surrounding custom-built white cabinetry that incorporate surrounding picture windows into a seamless design. Contact our design professionals to help you develop a plan that optimizes your treasured recreation space.
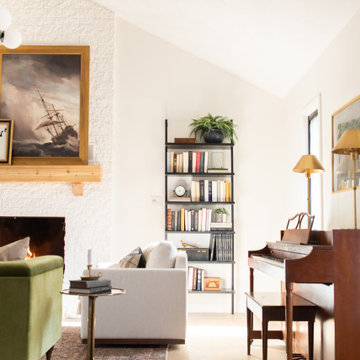
Cass Smith tackled a project to give her best friend a whole room makeover! Cass used Cali Vinyl Legends Laguna Sand to floor the space and bring vibrant warmth to the room. Thank you, Cass for the awesome installation!
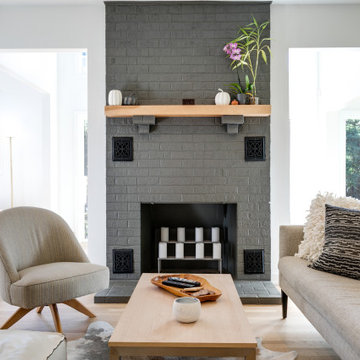
This dated 80's home needed a major makeover inside and out. For the most part, the home’s footprint and layout stayed the same, but details and finishes were updated throughout and a few structural things - such as expanding a bathroom by taking space from a spare bedroom closet - were done to make the house more functional for our client.
The exterior was painted a bold modern dark charcoal with a bright orange door. Carpeting was removed for new wood floor installation, brick was painted, new wood mantle stained to match the floors and simplified door trims. The kitchen was completed demoed and renovated with sleek cabinetry and larger windows. Custom fabricated steel railings make a serious statement in the entryway, updating the overall style of the house.
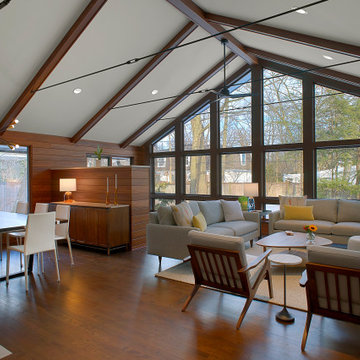
This mid-century modern home remodel in North Shore Glenview is complete with a multi-functional new living space. The walls that separated the family room, den and dining space were removed to create a beautiful open floor plan which includes an office niche. The new vaulted ceiling adds to the spaciousness of the room and the wall of windows give an outdoor feel with natural light streaming in. Norman Sizemore Photographer
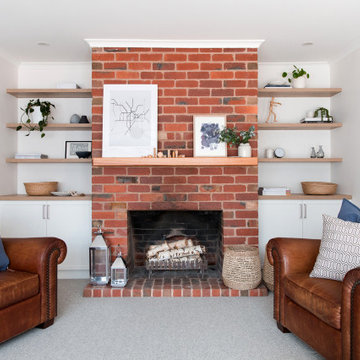
Updated fireplace with custom built in joinery featuring open shelving, hardwood timber mantle, updated flooring
This well-traveled family has collected treasures from all around the world, and this space serves to highlight some. Designs like this backsplash of metal tile printed with tiny maps pay homage to their love.
DaubmanPhotography@Cox.net
DaubmanPhotography@Cox.net
1.305 Billeder af moderne alrum med muret pejseindramning
9
