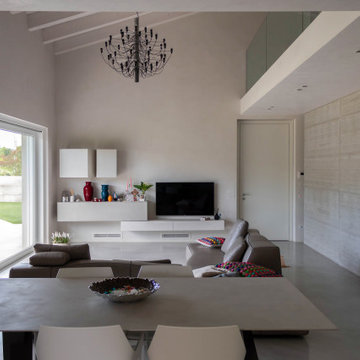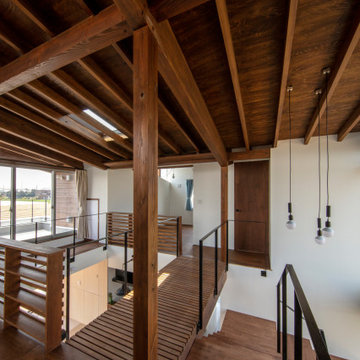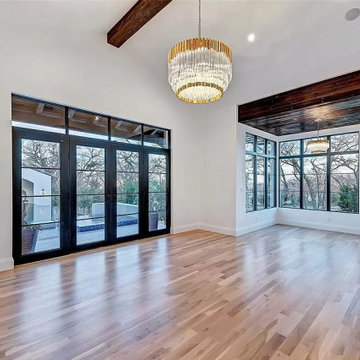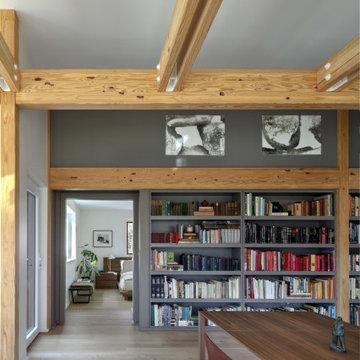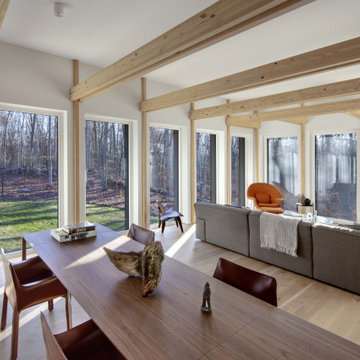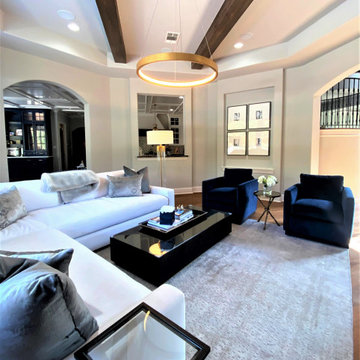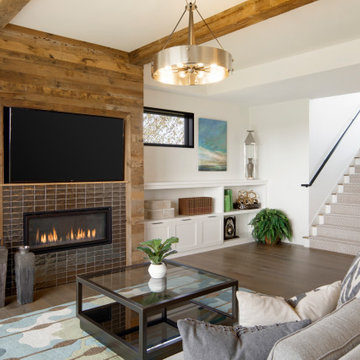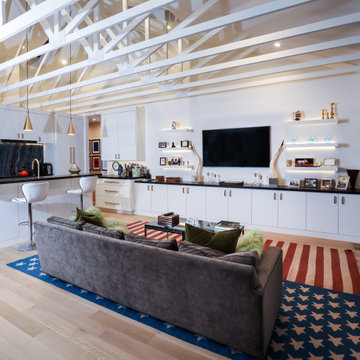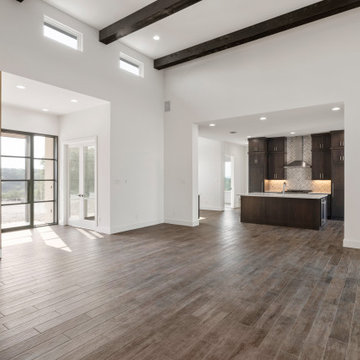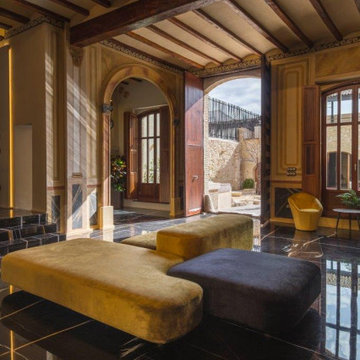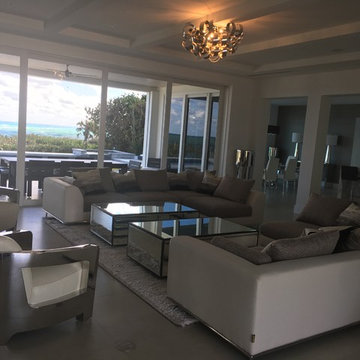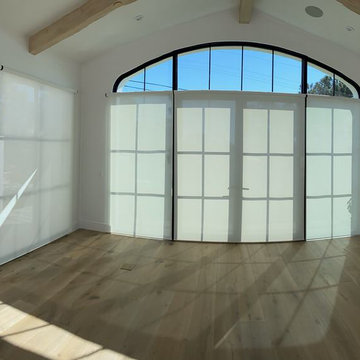659 Billeder af moderne alrum med synligt bjælkeloft
Sorteret efter:
Budget
Sorter efter:Populær i dag
201 - 220 af 659 billeder
Item 1 ud af 3
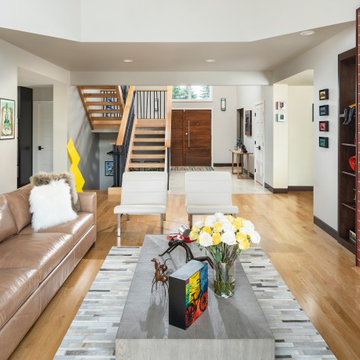
A two-sided fireplace sets the stage for this sitting area next to the dining room. Built by Meadowlark Design+Build. Architecture: Architectural Resource. Photography Joshua Caldwell.

The best features of this loft were formerly obscured by its worst. While the apartment has a rich history—it’s located in a former bike factory, it lacked a cohesive floor plan that allowed any substantive living space.
A retired teacher rented out the loft for 10 years before an unexpected fire in a lower apartment necessitated a full building overhaul. He jumped at the chance to renovate the apartment and asked InSitu to design a remodel to improve how it functioned and elevate the interior. We created a plan that reorganizes the kitchen and dining spaces, integrates abundant storage, and weaves in an understated material palette that better highlights the space’s cool industrial character.
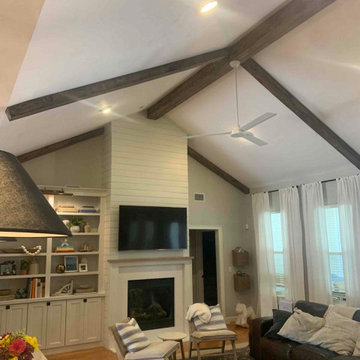
Powered by CABINETWORX
entertainment center remodel, shiplap accent wall, modernized fireplace, built in shelving, ceiling beams and fan
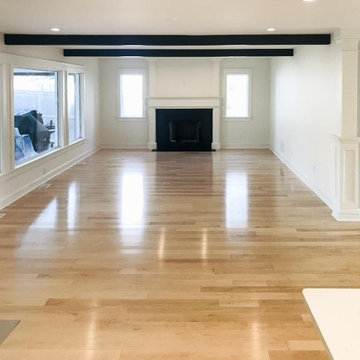
Mid century Modern restoration includes maple flooring, gourmet kitchen, custom trim, and updated bathrooms.
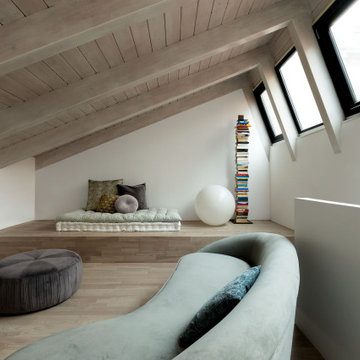
Il secondo soppalco ospita un salotto con televisione. Lo spazio può anche essere utilizzato come camera degli ospiti.

Eye catching 2 tone custom built-in cabinets flank stunning granite fireplace. Shelves are all lit up with LED puck lighting.
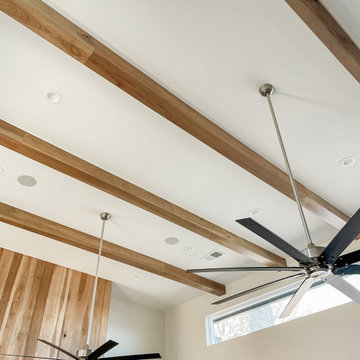
Phenomenal great room that provides incredible function with a beautiful and serene design, furnishings and styling. Hickory beams, HIckory planked fireplace feature wall, clean lines with a light color palette keep this home light and breezy. The extensive windows and stacking glass doors allow natural light to flood into this space.
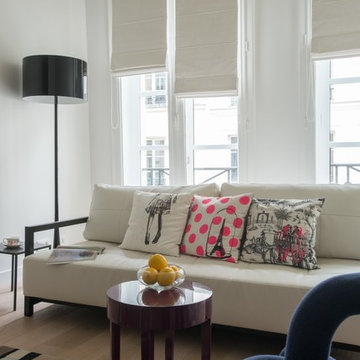
Rénovation salon : sol - mur- plafond
Les poutres apparentes ont été conservées et peintes en blanc.
Sol en parquet bois clair
Double fenêtres habillées de stores sur mesure
Création de placards sur mesures fermés sous les fenêtres
Ameublement contemporain et design
659 Billeder af moderne alrum med synligt bjælkeloft
11
