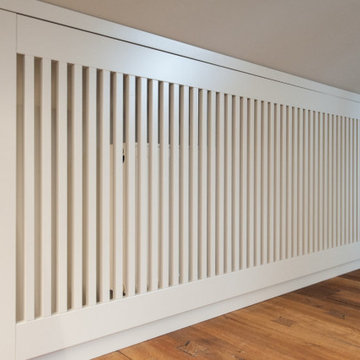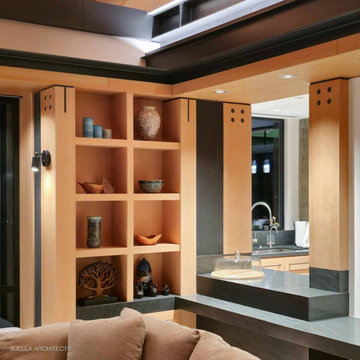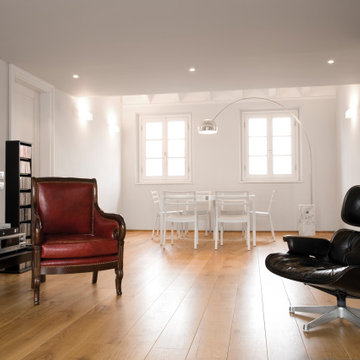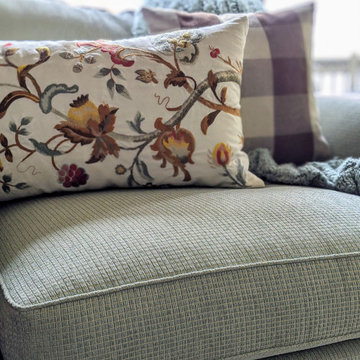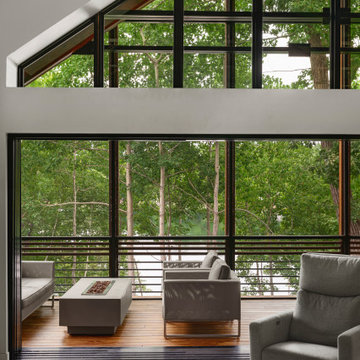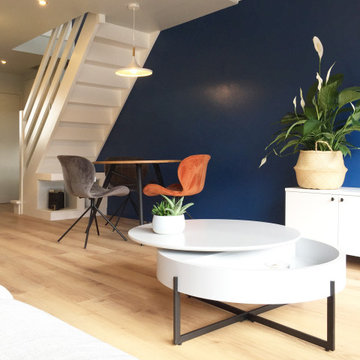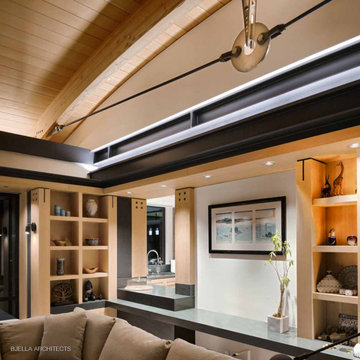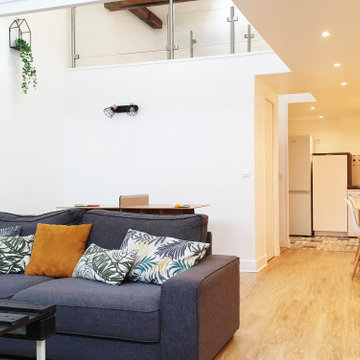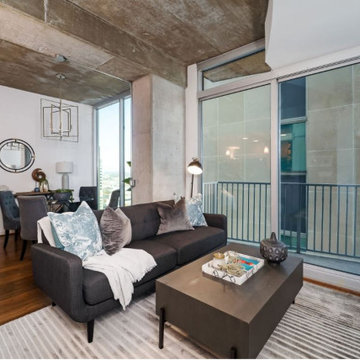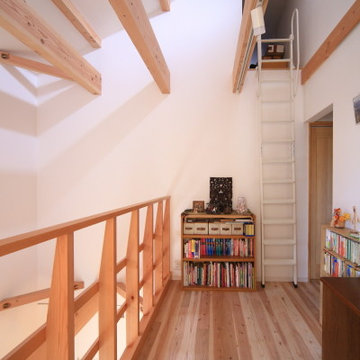659 Billeder af moderne alrum med synligt bjælkeloft
Sorteret efter:
Budget
Sorter efter:Populær i dag
221 - 240 af 659 billeder
Item 1 ud af 3
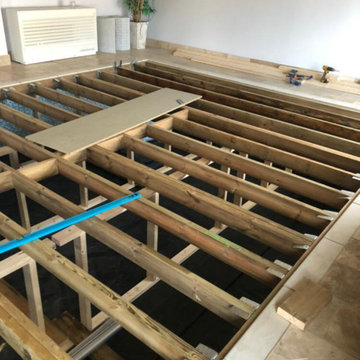
Our clients were keen to get more from this space. They didn't use the pool so were looking for a space that they could get more use out of. Big entertainers they wanted a multifunctional space that could accommodate many guests at a time. The space has be redesigned to incorporate a home bar area, large dining space and lounge and sitting space as well as dance floor.
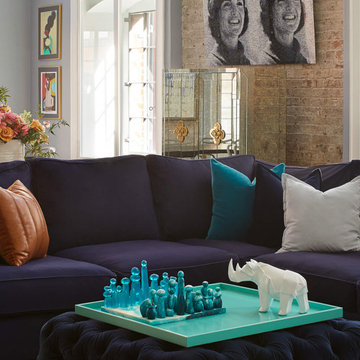
We created a welcoming and functional home in Tribeca for our client and their 4 children. Our goal for this home was to design and style the apartment to 1/ Maintaining the original elements, 2/ Integrate the style of a downtown loft and 3/ Ensure it functioned like a suburban home.
All of their existing and new furniture, fixtures and furnishings were thoughtfully thought out. We worked closely with the family to create a cohesive mixture of high end and custom furnishings coupled with retail finds. Many art pieces were curated to create an interesting and cheerful gallery. It was essential to find the balance of casual elements and elegant features to design a space where our clients could enjoy everyday life and frequent entertaining of extended family and friends.
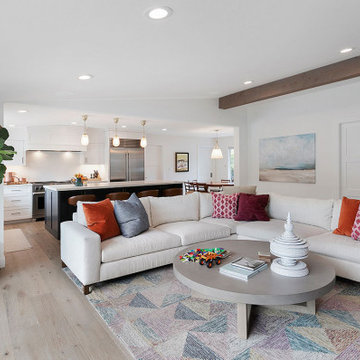
The use of lighter tones for the wood floors enlarges the home visually. Pops of navy blue, brass hardware, and leathered quartzite give the open living space a modern, upscale look that is chic enough to command attention yet understated enough not to overwhelm.
The kitchen was designed with full-length semi-custom white shaker style cabinetry, leathered quartzite countertops, a large navy-blue island with seating for four, high-end Wolf appliances, and pendant lighting.
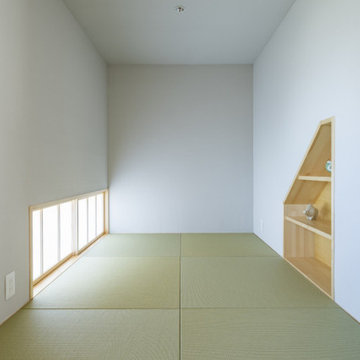
余計なものはいらない小さな家がいい。
漆喰や無垢材、自然素材をたくさん使いたい。
木製サッシを使って高断熱住宅にしたい。
子上がりの和室をつくって本棚を。
無垢フローリングは杉の圧密フロアを選びました。
家族みんなで動線を考え、たったひとつ間取りにたどり着いた。
光と風を取り入れ、快適に暮らせるようなつくりを。
こだわりは(UA値)0.28(C値)0.20の高性能なつくり。
そんな理想を取り入れた建築計画を一緒に考えました。
そして、家族の想いがまたひとつカタチになりました。
家族構成:30代夫婦+子供2人
施工面積: 89.43㎡(27.05坪)
竣工:2022年10月
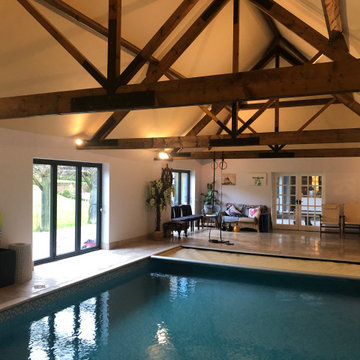
Our clients were keen to get more from this space. They didn't use the pool so were looking for a space that they could get more use out of. Big entertainers they wanted a multifunctional space that could accommodate many guests at a time. The space has be redesigned to incorporate a home bar area, large dining space and lounge and sitting space as well as dance floor.
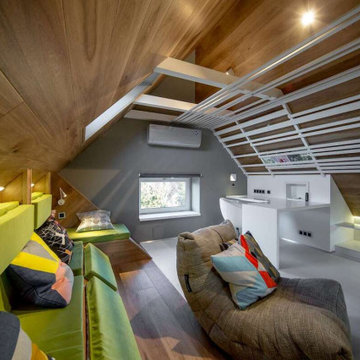
Мансарда стала одновременно и гостиной, и детской. Скаты украсил реечный декор, который можно использовать как стеллаж, а выросшие из них подиумы – как диваны и кресла. А под самым коньком появился детский уголок с гамаком.
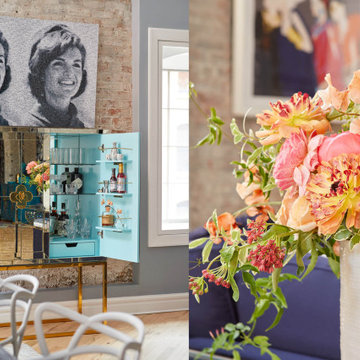
We created a welcoming and functional home in Tribeca for our client and their 4 children. Our goal for this home was to design and style the apartment to 1/ Maintaining the original elements, 2/ Integrate the style of a downtown loft and 3/ Ensure it functioned like a suburban home.
All of their existing and new furniture, fixtures and furnishings were thoughtfully thought out. We worked closely with the family to create a cohesive mixture of high end and custom furnishings coupled with retail finds. Many art pieces were curated to create an interesting and cheerful gallery. It was essential to find the balance of casual elements and elegant features to design a space where our clients could enjoy everyday life and frequent entertaining of extended family and friends.
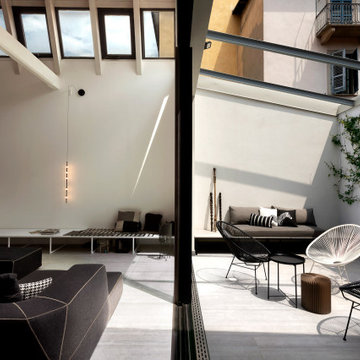
Il cortile diviso dall'interno da grandi serramenti scorrevoli a tutta altezza è in continuità con il living e la cucina
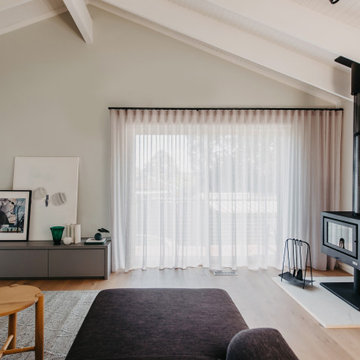
In the leafy outer eastern suburbs, a family of five embark on a journey to create the ultimate forever home. The 75 square meter renovation includes an open plan family, dining and kitchen space, as well as bathroom and ensuite upgrade.
Kornerstone Building Group constructed the build in 8 weeks, bringing the design intent to life with quality workmanship.
Jenni Robin Interior Design provided the client weekly progress reports to ensure the project remained on track, allowing the clients to view the project evolving.
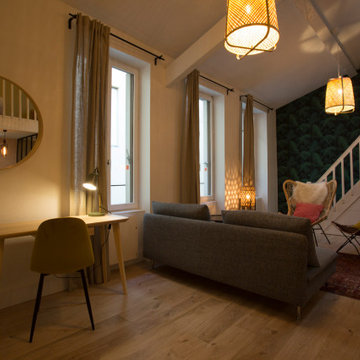
Séjour salon avec cuisine ouverte - style ethnic chic - verrière et banc de rangement en séparation
659 Billeder af moderne alrum med synligt bjælkeloft
12
