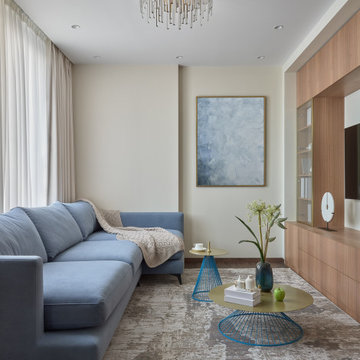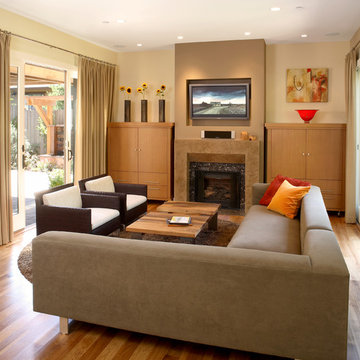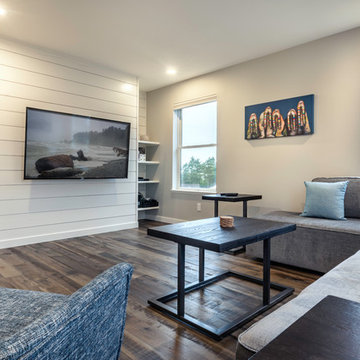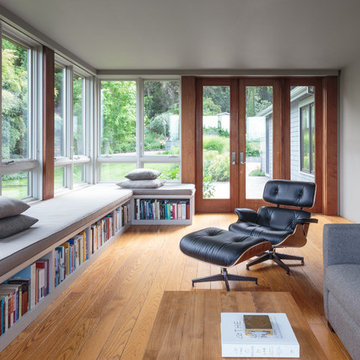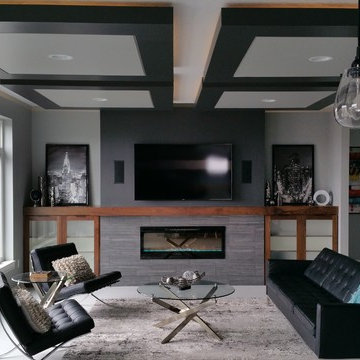11.208 Billeder af moderne alrum
Sorteret efter:
Budget
Sorter efter:Populær i dag
1 - 20 af 11.208 billeder
Item 1 ud af 3

The bright living room features a crisp white mid-century sofa and chairs. Photo Credits- Sigurjón Gudjónsson

Eye catching 2 tone custom built-in cabinets flank stunning granite fireplace. Shelves are all lit up with LED puck lighting.
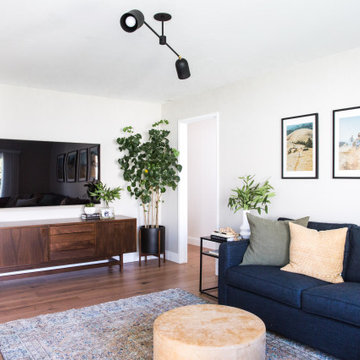
Having moved from a smaller home into a much larger space, our clients needed help picking out finishes like flooring, paint colors and lighting. We then went on to furnish and accessorize all their main living spaces and bedrooms in a style that was both modern yet timeless. We incorporated the work of independent local artists to create a layered home that represented our clients and their style. We are so proud of the haven we’ve created!

This 80's style Mediterranean Revival house was modernized to fit the needs of a bustling family. The home was updated from a choppy and enclosed layout to an open concept, creating connectivity for the whole family. A combination of modern styles and cozy elements makes the space feel open and inviting.
Photos By: Paul Vu

Modern media room joinery white drawers, tallowwood joinery and burnished concrete floor
Photo by Tom Ferguson
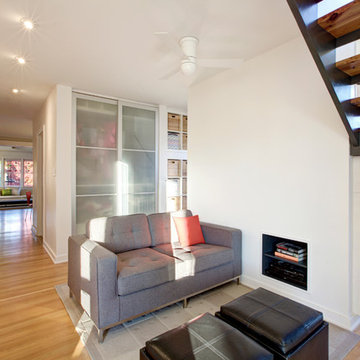
Family area integrates new stair to upstairs Master Suite + new family area with additional storage for books, games, coats, and A/V - Architect: HAUS | Architecture - Construction: WERK | Build - Photo: HAUS | Architecture

Custom cabinets are the focal point of the media room. To accent the art work, a plaster ceiling was installed over the concrete slab to allow for recess lighting tracks.
Hal Lum
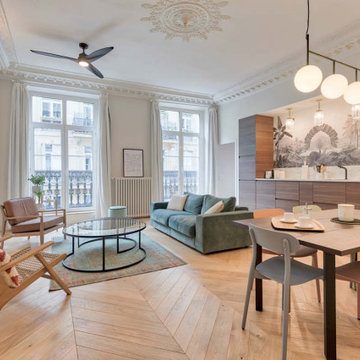
Notre mission : Pour ce projet, Atelier Germain est intervenu sur cet appartement afin de restructurer un plateau de 110 m2.
Notre mission comportait plusieurs objectifs :
Repenser entièrement l'espace (anciennement cabinet notarial)
Créer un style très Parisien en s'appuyant sur l'architecture existante (moulures, parquet point de Hongrie)
L'appartement étant prévu pour de la location saisonnière luxueuse, toutes commodités doivent être présente.
Faire de chaque chambre un lieu cosy à la déco osée.
Avant : Un cabinet notarial lui même installé dans un ancien atelier de haute couture.
Après : Une entrée spacieuse, une pièce de vie lumineuse, 3 chambres confortables et 2 salles de bain au style unique.
La Vraie Bonne Idée (VBI) : L'estrade, afin de dispatcher les pièces d'eau dans l'appartement, une estrade a été pensée, le + : elle donne du caractère à l'espace cuisine.
Le + de cette réalisation : les grands espaces de chacune des pièces :
Dès l'entrée les volumes sont agréables avec plus de 3m20 de hauteur sous plafond, 1 grand miroir qui double la superficie de celle-ci.
Des matériaux nobles qui apportent le style parisien (parquet point de Hongrie, zelliges, marbre, velours, laiton ou encore noyer sur la cuisine.
La chambre couleur sienne (collection Terres Lointaines, le plafond a été peint avec une descente mural afin de faire oublier le manque de moulures sur deux angles de la pièce.
Le + déco : Le sous bassement couleur Fougère dans l'entrée permet de délimiter l'espace, le papier peint tropical en crédence de la cuisine donne de la profondeur dans la pièce, le cercle de peinture Lichen dans la chambre apporte douceur et originalité pour une tête de lit hors du commun.

This house was only 1,100 SF with 2 bedrooms and one bath. In this project we added 600SF making it 4+3 and remodeled the entire house. The house now has amazing polished concrete floors, modern kitchen with a huge island and many contemporary features all throughout.
11.208 Billeder af moderne alrum
1
