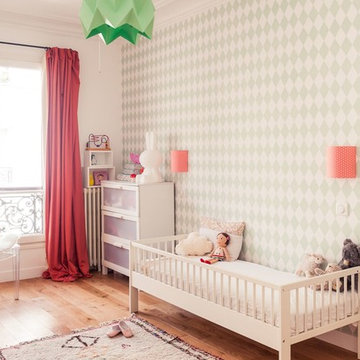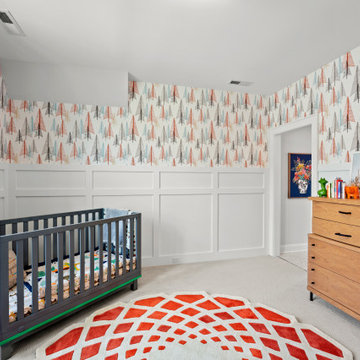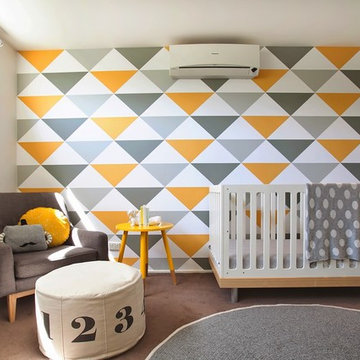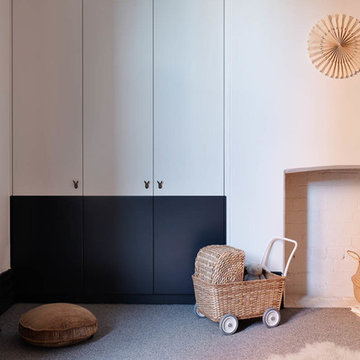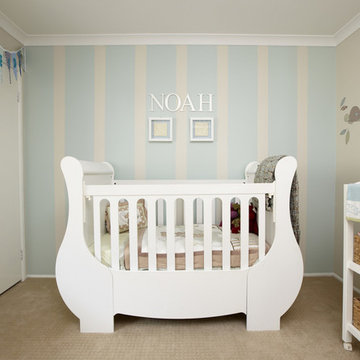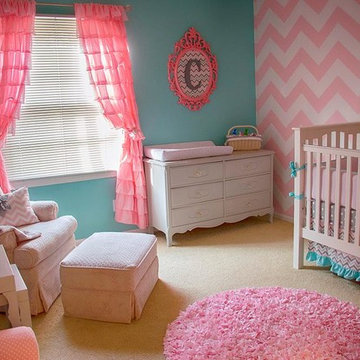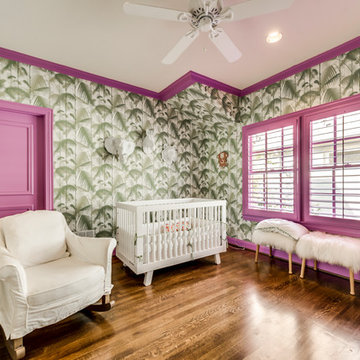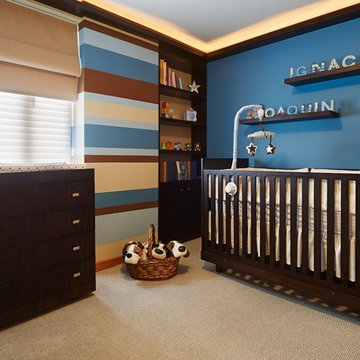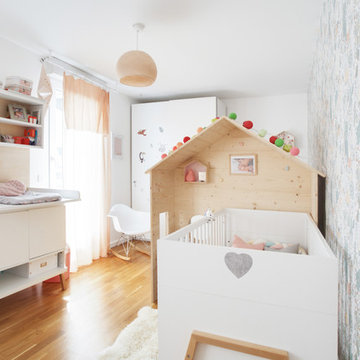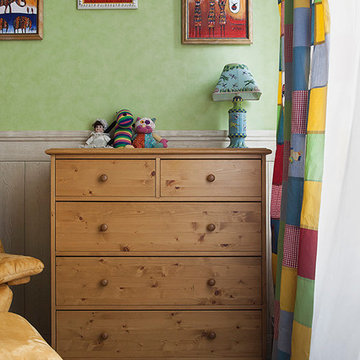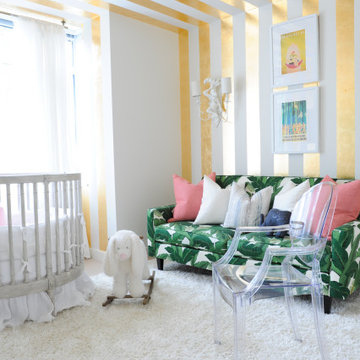323 Billeder af moderne babyværelse med farverige vægge
Sorteret efter:
Budget
Sorter efter:Populær i dag
161 - 180 af 323 billeder
Item 1 ud af 3
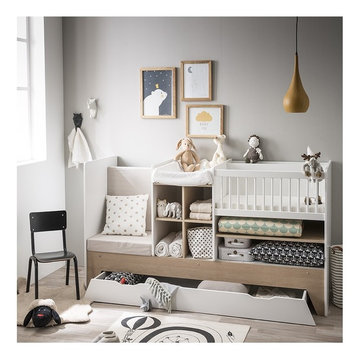
Lit bébé combiné évolutif Baptiste & Amélie
Découvrez ce magnifique lit bébé combiné évolutif en trois étapes, qui couvrira les besoins de votre enfant de sa naissance jusqu'à ... ?
Etape 1 : l'arrivée de bébé ! Assemblé sous cette forme, le lit se compose d'un berceau 40x80 et d'un plan à langer, ainsi que de très nombreux espaces de rangement qui se révèleront bien pratiques au moment du change ou de la toilette ! (Matelas 80x40 vendu séparément) Prévu également, un espace avec dossier pour s'asseoir et dorloter votre enfant (coussins d'assise 57x52x9 gris perle fournis). Un vaste tiroir sur roulettes est également fourni, qui sera réutilisable dans toutes les configurations possibles. Vous avez dit complet ?
Le berceau ne doit plus être utilisé lorsque l'enfant peut s'asseoir, s'agenouiller ou se lever seul. Il est alors temps de passer à l'étape 2...
Etape 2 : bébé grandit ! Le berceau laisse place à un classique et robuste lit bébé 60x120, à sommier aisément réglable sur 2 hauteurs, tout en conservant l'indispendable plan à langer, et de nombreuses étagères et rangements facilement accessibles. Matelas 60x120 vendu séparément.
Etape 3 : bébé n'est plus un bébé ! Il est temps de faire place nette et de lui offrir son premier lit de grand... pour cela, il vous suffira de modifier une dernière fois l'assemblage, et d'ajouter un sommier standard : vous voilà avec un superbe lit enfant 90x190 conservant la même esthétique globale qu'auparavant, mais beaucoup plus adapté aux prochaines années... Sommier et matelas 90x190 vendus séparément.
Selon la configuration en cours, il sera nécessaire de conserver séparément les pièces non utilisées.
Dimensions étapes 1 & 2 :
Hauteur totale : 101.7cm - Longueur totale : 193.3 cm - Largeur totale : 67.4cm
Hauteur du sommier du berceau : 70cm - Hauteur la plus basse du sommier du lit 60x120 : 32.8cm. Hauteur la plus élevée du sommier du lit 60x120 : 65.8cm - Hauteur du plan à langer : 90.2cm - Assise siège largeur 57.4cm -
Dimensions étape 3 :
Longueur totale 193.3 cm - Largeur totale 92cm - Hauteur sommier 32cm.
Composition :
Panneaux en MDF génération écologique, placage imitation chêne de Hongrie et peinture blanche à base d'eau. Coussins mousse 21kg/m3, housse coton 100% coton 315g/m2 (déhoussable, lavable à 30°c)
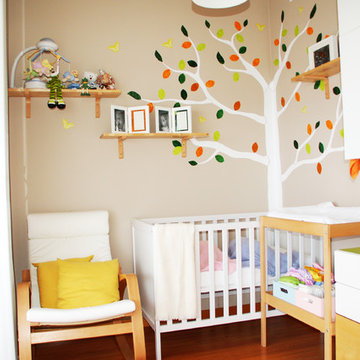
Habitación para bebé. Cálida, personalizada. En blanco y madera. Muy funcional y aprovechando el espacio al máximo.
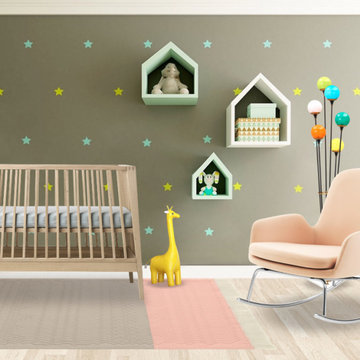
Vista frontale della cameretta per una bambina in arrivo.
Ambiente confortevole studiato a misura di bambino e che soddisfi le esigenze della mamma con l'utilizzo di colori caldi e carta da parati semplice ed essenziale.
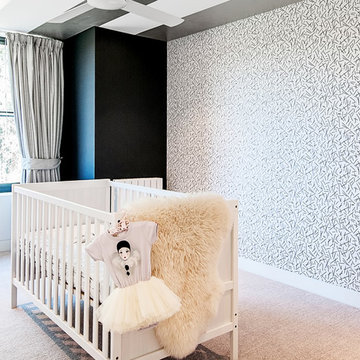
A contemporary bushland house on the Yarra River, designed for a young family that love the connection to the outdoors & entertaining
This Warrandyte site occupies a prime location on a stunning bushland perch above the Yarra River. Covered in trees, with restricted access and falling steeply to the river it was not without its challenges however, including Environmental and Bushfire Overlays (BAL29).
The views, orientation, topography and context have very much generated the form and materiality of the house as the dual wings of the house slide with the landscape to articulate privacy for neighbouring properties whilst also maximising views, daylight and access to external entertaining spaces.
Twin butterfly roofs lift the eaves to catch daylight from every direction and enhance the sense of space and connection to outdoors whilst a glazed circulation slot creates a dramatic but efficient connection between the two forms.
A generous roof terrace with external fireplace and arbour allow for contemporary outdoor entertaining whilst allowing the natural terrain of the site to fall below, relatively untouched.
Photography by Marvelle Photography
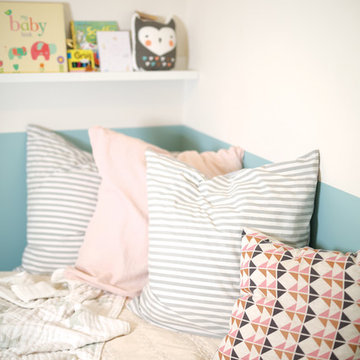
Nursery design shot for Nest Magazine Winter 2016. Photos by Miles Wilson and Naomi Giatas.
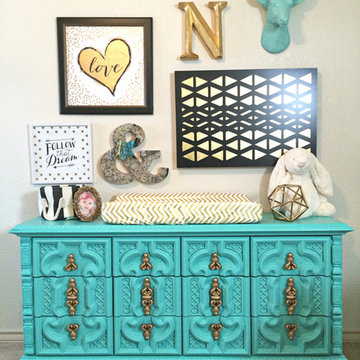
This bold and bright aqua dresser is a great statement piece for the nursery. It adds color to the nursery and coordinates with the crib skirt!
Photo Credit: Katy Mimari
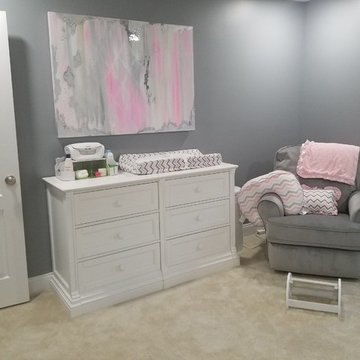
Imperio Collection is a versatile one blending the classic craftsman details with the modern design based on size and proportion. Our customer chose Solid White for the furniture finish, a gender neutral option which serves as canvas for other colors and accents. Perfectly paired here with a Foggy grey and soft pink, it adds sophistication and a subtle feminine note to the nursery.
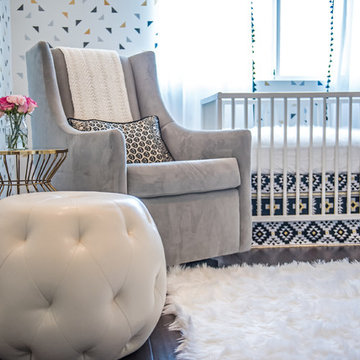
Red Egg Design Group | Black, White and Gold Nursery with Custom Wall Finish, Tribal Prints and Textural Accents. | Courtney Lively Photography
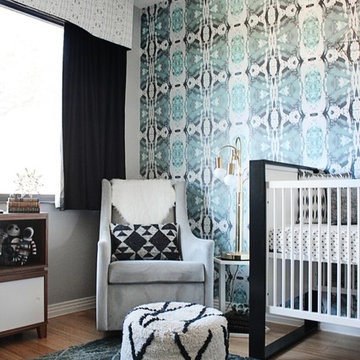
125-5 Blue Grey Wallpaper. Available in samples and rolls by clicking to the website.
323 Billeder af moderne babyværelse med farverige vægge
9
