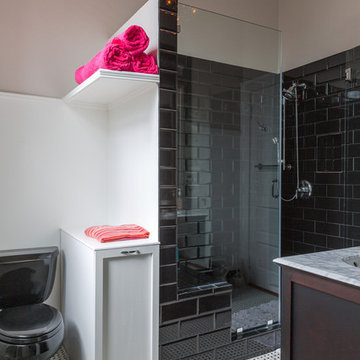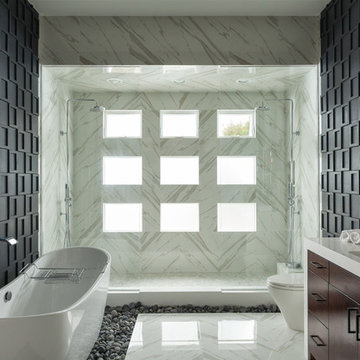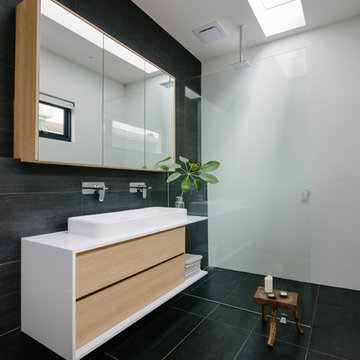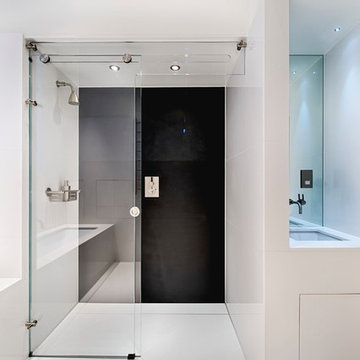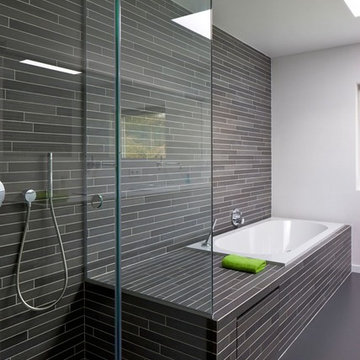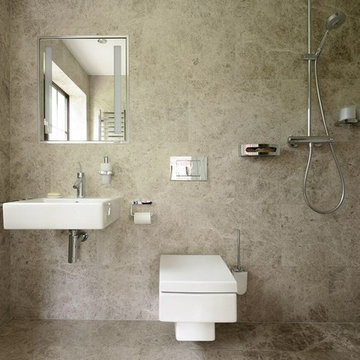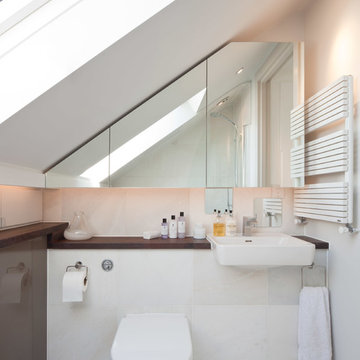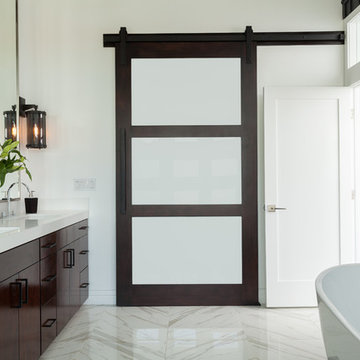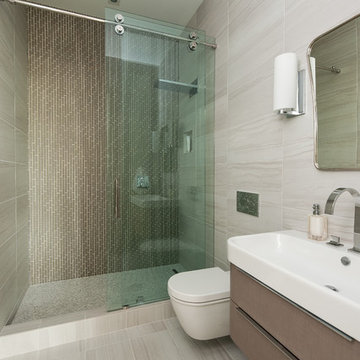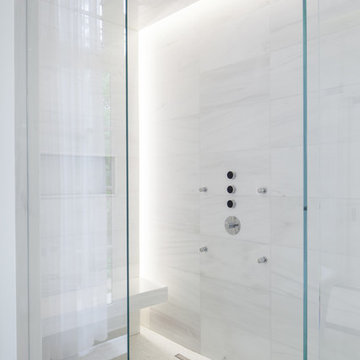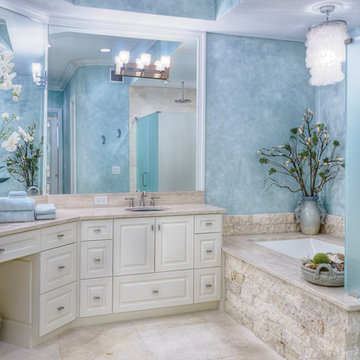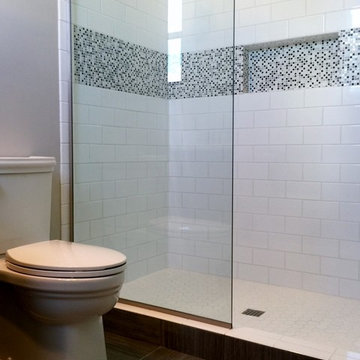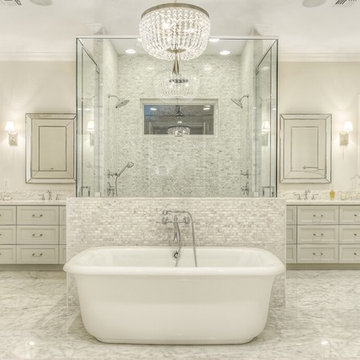983.560 Billeder af moderne badeværelse
Sorteret efter:
Budget
Sorter efter:Populær i dag
1981 - 2000 af 983.560 billeder
Item 1 ud af 2
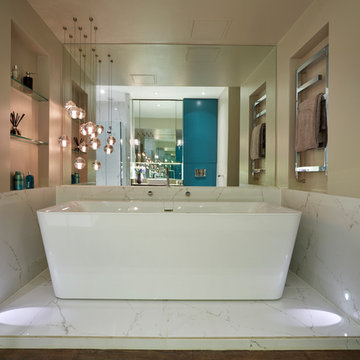
A luxurious master ensuite bathroom with a large square bath on a raised platform to give it grandeur.
Asymetric, beautiful arrangement of glass pendant lights over the bath help to elevate this bathroom to spa status. A mirrored wall creates a great feeling of space and teal cabinets behind provide great storage.
Find den rigtige lokale ekspert til dit projekt

recessed floor shower with glass separation.
Photos by Michael Stavaridis
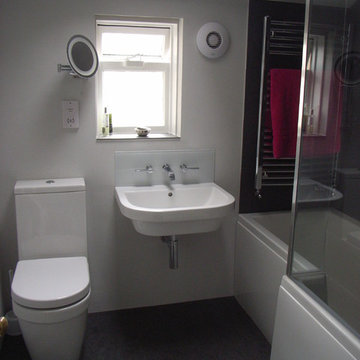
Small bathroom refurbished with cube shower bath, curved chrome towel warmer, wall hung basin with wall-mounted taps through glass splashback and chrome bottle trap. Vinyl tile floor over electric heating mat provides warmth under foot
Style Within
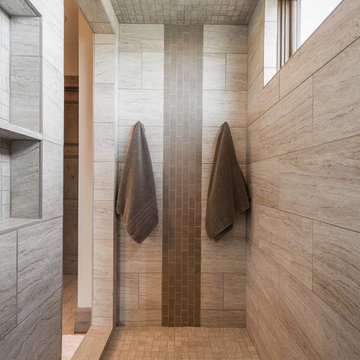
Luxury home built by Park City Luxury Home Builder, Cameo Homes Inc. in Deer Mountain, Park City, Utah.
www.cameohomesinc.com

Photo: Michael K. Wilkinson
The large shower has fittings on opposite ends. It has marble walls and floors. Since marble is traditional material, our designer included horizontal bands of thin chrome trim to add a modern touch. Another modern touch? Ice blue glass tile accent. The long drain is modern, and is located to one side so it’s not underfoot.
The reason for the open plan was to maintain natural light throughout the attic. However, the bathroom was a challenge because it has privacy walls. Our designer opted to use continuous clerestory glass panels that wrap around the corner of the bathroom enclosure. These custom glass pieces allow light to flow from the dormers and skylight into the bathroom.
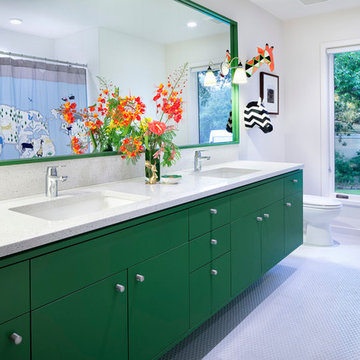
This kids' bath features a double vanity and fun pop of green on the mirror frame and cabinet fronts. Floors were done in a simple white penny round and the vanity consists of Caesarstone countertops and undermount Kohler Ladena sinks.
A large window brings natural light into the space and allows for natural ventilation when opened.
Interior by Allison Burke Interior Design
Architecture by A Parallel
Paul Finkel Photography
983.560 Billeder af moderne badeværelse
100
