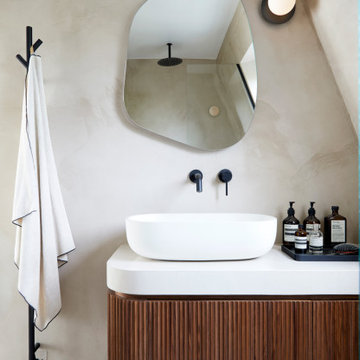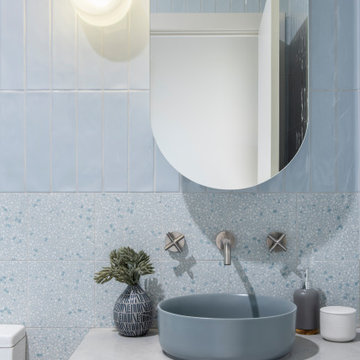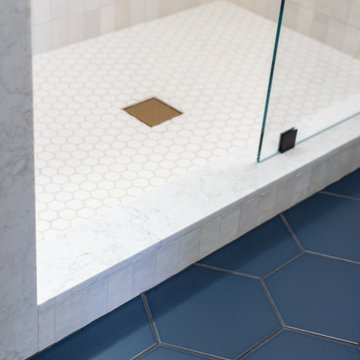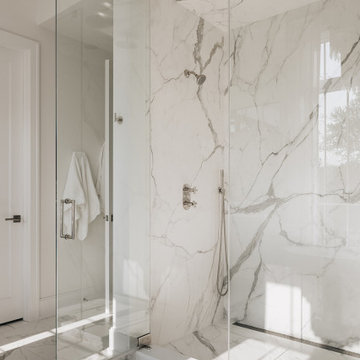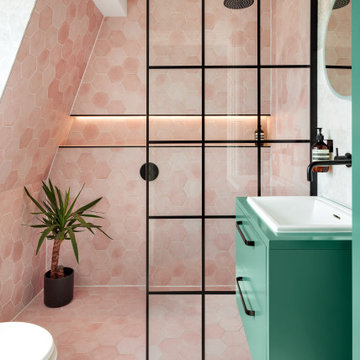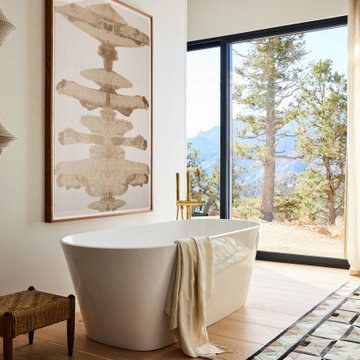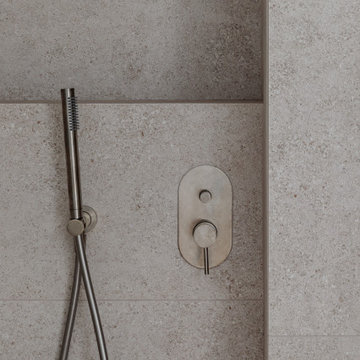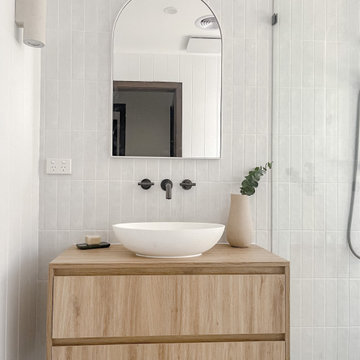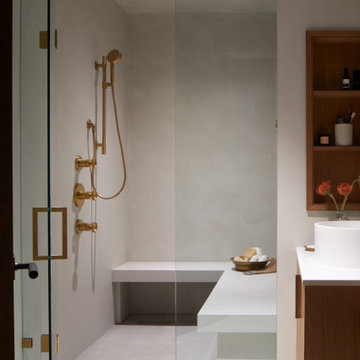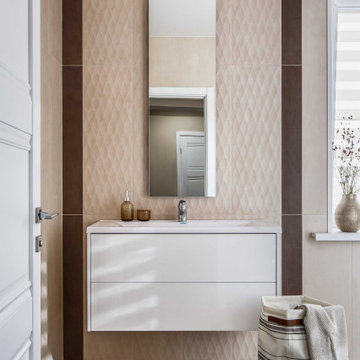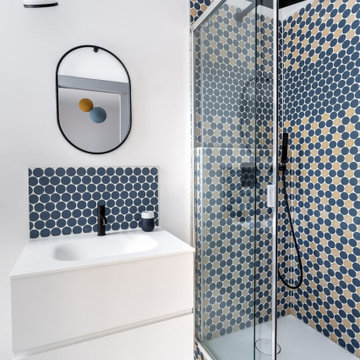983.980 Billeder af moderne badeværelse
Sorteret efter:
Budget
Sorter efter:Populær i dag
441 - 460 af 983.980 billeder
Item 1 ud af 2
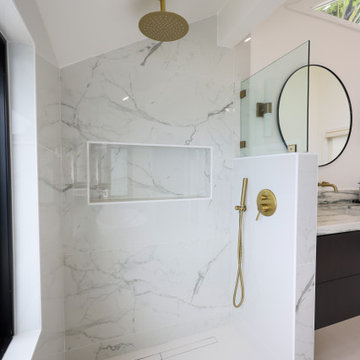
Welcome to your coastal oasis in the prestigious enclave of Laguna Beach, California. This remarkable property has undergone a complete transformation, with a master bathroom, guest bathroom, and deck remodel that harmoniously blend modern elegance with breathtaking ocean views. Immerse yourself in the epitome of coastal luxury as you step into this meticulously designed haven.
The master bathroom captures the essence of relaxation with its sleek lines and contemporary finishes. Floor-to-ceiling windows frame the panoramic ocean vistas, allowing natural light to flood the space and create a serene ambiance. Revel in the lap of luxury as you indulge in the freestanding soaking tub, strategically positioned to offer a tranquil ocean backdrop. The spacious walk-in shower, adorned with exquisite mosaic tiles, provides a rejuvenating escape.
The guest bathroom exudes timeless charm, blending coastal influences with impeccable craftsmanship. Every detail has been carefully curated to offer a welcoming retreat for your cherished guests. Elegant fixtures, luxurious materials, and a thoughtfully designed layout combine to create a space that embodies comfort and style.
Step outside onto the newly remodeled deck, where an expansive outdoor living area awaits. Take in the breathtaking ocean views as you lounge in the comfortable seating arrangements or dine al fresco under the California sun. The deck seamlessly integrates indoor and outdoor living, providing an idyllic setting for entertaining or simply unwinding in the lap of nature.
Experience the beauty of Laguna Beach from the comfort of your own private sanctuary. The master bathroom, guest bathroom, and deck remodel have transformed this property into a coastal haven that embraces the allure of the ocean. Immerse yourself in the tranquility, relish in the meticulous craftsmanship, and let the ocean views captivate your senses. Welcome home to an unparalleled lifestyle in Laguna Beach.
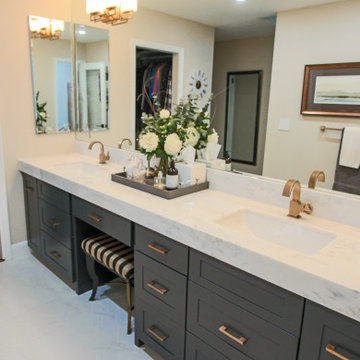
Contrast full and dramatic bathroom with beautiful sleek modern cabinets in a shallow shaker door style. Bright beautiful porcelain marble looking floor and shower tile. Natural quartzite countertops in White Macaubas. Cabinets by Dura Supreme in a paintable material - graphite paint. Gold accents in hardware, plumbing fixtures, and wall sconces. Pull-out units to maximize storage and organization plus hidden roll-out's behind drawers for more storage. Tall and skinny medicine cabinets. Shaker glass door to water closet/shower room in heavy water glass to bring in light but have some privacy. Accent tile strip in shower of Nero panthera subway tile and a mosaic flower in Bianco Carrara marble. Curbed shower with a shower door panel. Easy in and out without the massive glass doors to clean.
Find den rigtige lokale ekspert til dit projekt

Rodwin Architecture & Skycastle Homes
Location: Louisville, Colorado, USA
This 3,800 sf. modern farmhouse on Roosevelt Ave. in Louisville is lovingly called "Teddy Homesevelt" (AKA “The Ted”) by its owners. The ground floor is a simple, sunny open concept plan revolving around a gourmet kitchen, featuring a large island with a waterfall edge counter. The dining room is anchored by a bespoke Walnut, stone and raw steel dining room storage and display wall. The Great room is perfect for indoor/outdoor entertaining, and flows out to a large covered porch and firepit.
The homeowner’s love their photogenic pooch and the custom dog wash station in the mudroom makes it a delight to take care of her. In the basement there’s a state-of-the art media room, starring a uniquely stunning celestial ceiling and perfectly tuned acoustics. The rest of the basement includes a modern glass wine room, a large family room and a giant stepped window well to bring the daylight in.
The Ted includes two home offices: one sunny study by the foyer and a second larger one that doubles as a guest suite in the ADU above the detached garage.
The home is filled with custom touches: the wide plank White Oak floors merge artfully with the octagonal slate tile in the mudroom; the fireplace mantel and the Great Room’s center support column are both raw steel I-beams; beautiful Doug Fir solid timbers define the welcoming traditional front porch and delineate the main social spaces; and a cozy built-in Walnut breakfast booth is the perfect spot for a Sunday morning cup of coffee.
The two-story custom floating tread stair wraps sinuously around a signature chandelier, and is flooded with light from the giant windows. It arrives on the second floor at a covered front balcony overlooking a beautiful public park. The master bedroom features a fireplace, coffered ceilings, and its own private balcony. Each of the 3-1/2 bathrooms feature gorgeous finishes, but none shines like the master bathroom. With a vaulted ceiling, a stunningly tiled floor, a clean modern floating double vanity, and a glass enclosed “wet room” for the tub and shower, this room is a private spa paradise.
This near Net-Zero home also features a robust energy-efficiency package with a large solar PV array on the roof, a tight envelope, Energy Star windows, electric heat-pump HVAC and EV car chargers.
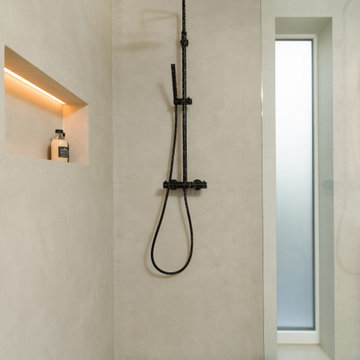
Für ein Ergebnis, das nicht nur optisch beeindruckend ist, sondern auch lange und nachhaltige Freude verspricht, setzte das Team der Meistermaler auf besondere Materialien: In der ganzen Wohnung bestehen die Decken nun aus Glattvlies und einem einheitlichen Anstrich mit Finest Interior Paint Colours 144 im Farbton No 701 Melting Ice. Der fugenlose Boden und die Wände in lebendigem Kalkputz ergänzen sich harmonisch. Der warme Farbton des Kalkputzes wird vom Parkett im Wohnbereich und den weiteren Holz-Details aufgenommen und verstärkt. Der Vater der Kundin, der als Bauleiter fungierte, zog dieses Fazit: „Dass wir Sie, die Firma Burgert, im Internet gefunden haben, war das Beste, was uns für unseren Umbau passiert ist.“ Die Note 1-Plus für das Team von Alexander Burgert. „Das motiviert“ meint Alexander Burgert. Auch der erste Folgeauftrag der Kundin Frau P. steht dem Burgert-Team bereits ins Haus.
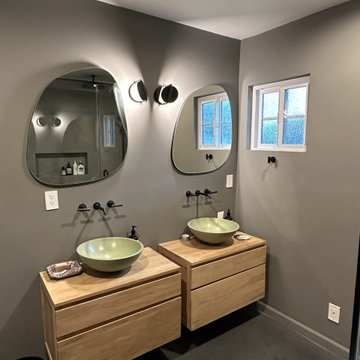
The existing master bathroom was enlarged, and the tub was converted into a spacious walk-in shower with a seating bench. A second vanity was also added, and a new cement floor was installed to achieve an industrial look.
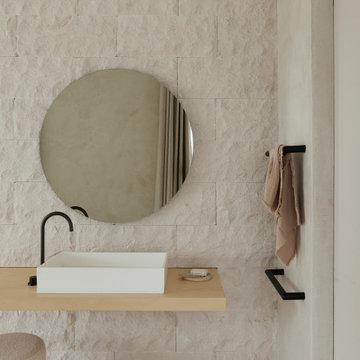
This new timber frame and stone house, situated on a sloping, wooded site with loch views, seamlessly integrates into its surroundings while minimizing tree loss. Local materials and blackened timber cladding reduce visual impact, and large windows maximize water views. The house is constructed off-site using factory-produced timber techniques, reducing time and environmental impact. Ground screws replace concrete for the foundation. Inside, a modern and luxurious Heridean-inspired design features timber and limestone cladding, poured microcrete floors, bespoke joinery, and unique bathroom fittings, creating a cohesive and tranquil atmosphere.
983.980 Billeder af moderne badeværelse
23
