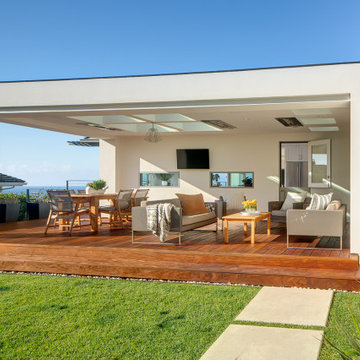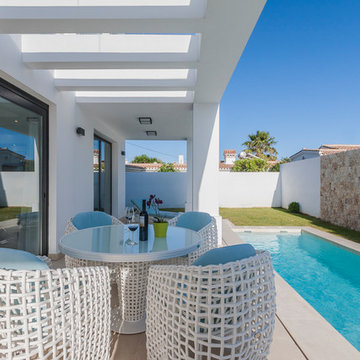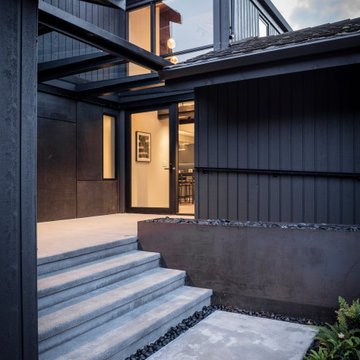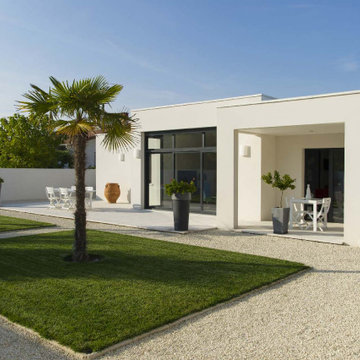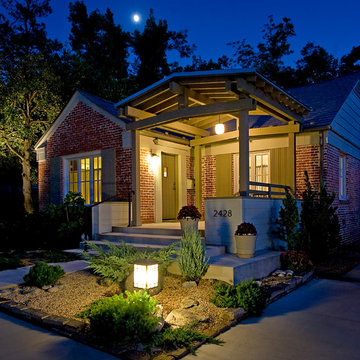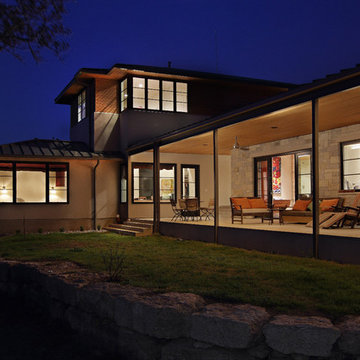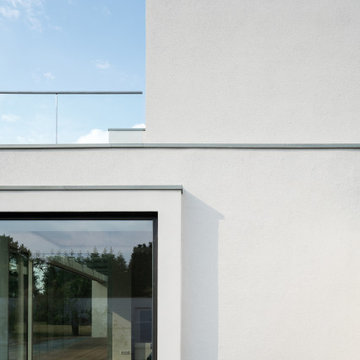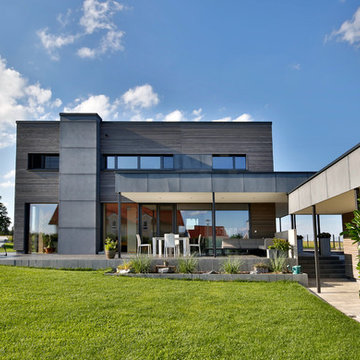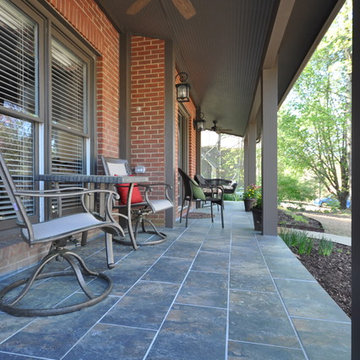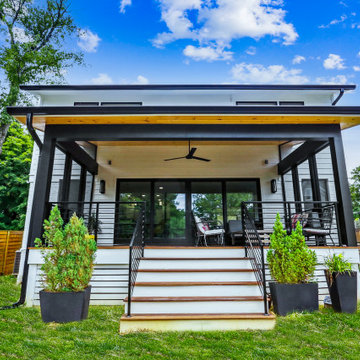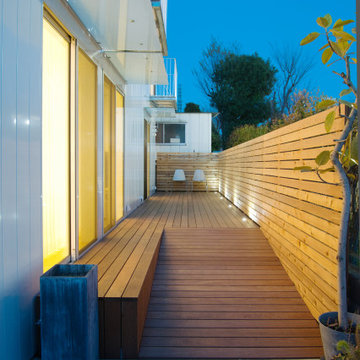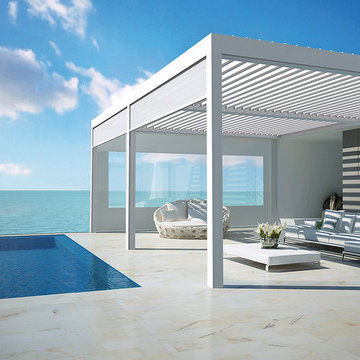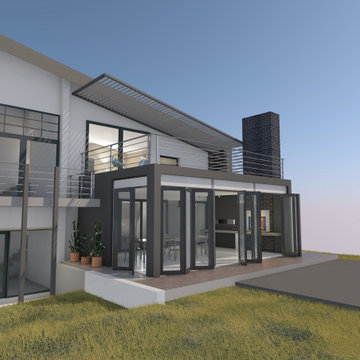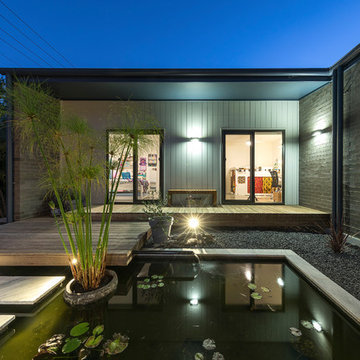2.053 Billeder af moderne blå veranda
Sorteret efter:
Budget
Sorter efter:Populær i dag
61 - 80 af 2.053 billeder
Item 1 ud af 3
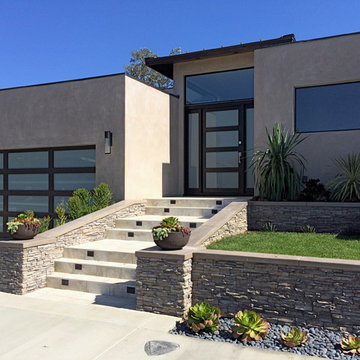
• Matching Garage door and Entry door
• Contemporary design
• Rift White Oak Wood
• White Laminate Glass
• Custom stain with Dead Flat Clear coat
• True Mortise and Tenon construction
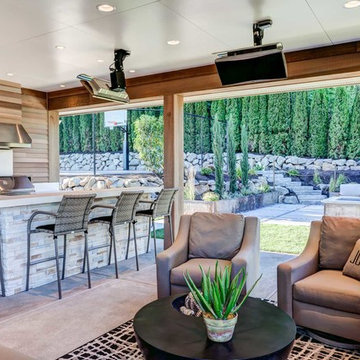
Explore 3D Virtual Tour at www.1911Highlands.com
Produced by www.RenderingSpace.com. Rendering Space provides high-end Real Estate and Property Marketing in the Pacific Northwest. We combine art with technology to provide the most visually engaging marketing available.
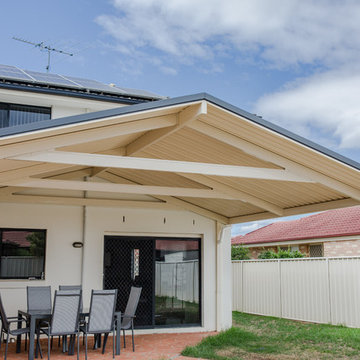
This unique covered patio by Spanline is situated in the South of Sydney using our unique Double-U® roof panels. They are manufactured by Spanline and feature high tensile Aluzinc® coated steel which provides you with outstanding strength and quality. The unique design features high ribs, which create a shadowing effect to reduce absorption and radiation of heat. The valleys allow for greater water run off, and provide resistance to debris and build up. The panels interlock, ensuring a weatherproof seal in all conditions. All of these aspects combine to offer a rigid and strong profile with longer spans, meaning fewer supporting posts.
Double-U® is also fully tested for cyclonic weather and fire conditions, and is certified to withstand extreme weather conditions, such as hail and storms.
The seamless extension to the house has increased space for the family, creating another living area without compromising the look of the property.
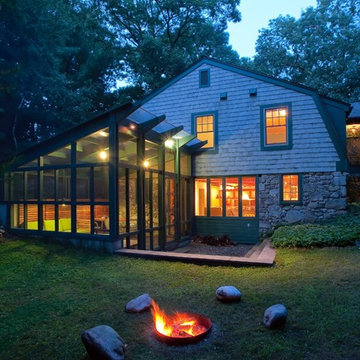
Constructed of reclaimed Douglas fir timber.
Translucent roof.
Photo: Tom Currier
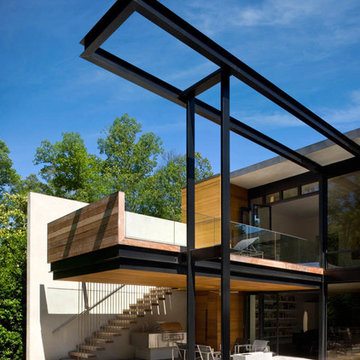
As the sun arcs across the backyard during the day, the resulting shadows provide changing compositions on the adjacent wall and ground.
Passive solar design principles were employed, with the roof overhangs being calculated to prevent solar intrusion during warm months while allowing sunlight into the main living spaces during the winter.
Philip Spears Photography
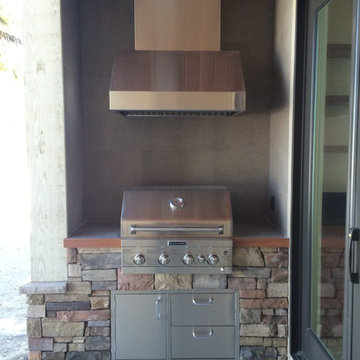
The built-in gas grill and stainless steel hood are protected by an open porch. There is porcelain tile surround for easy cleaning. The chef can see the kids playing in the lake!
2.053 Billeder af moderne blå veranda
4
