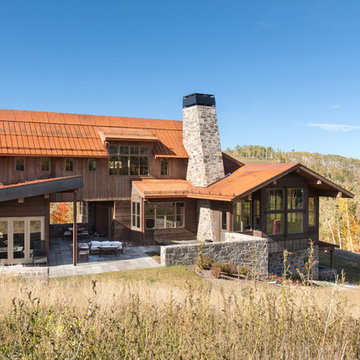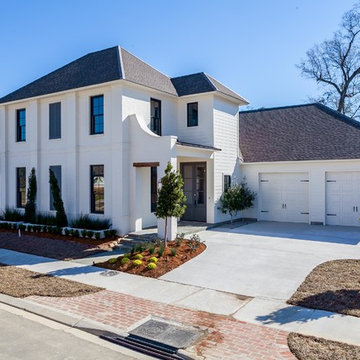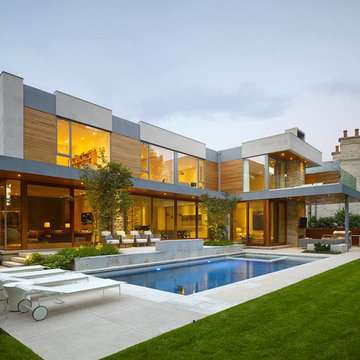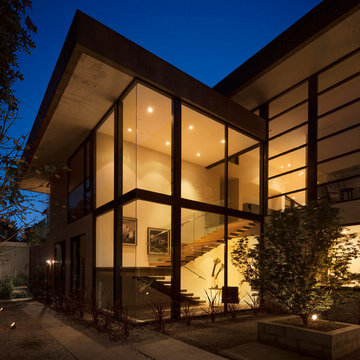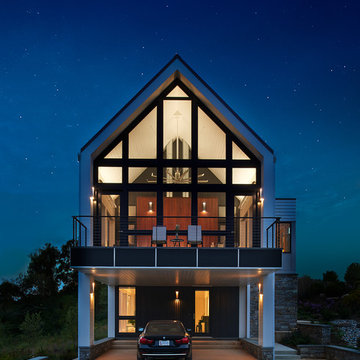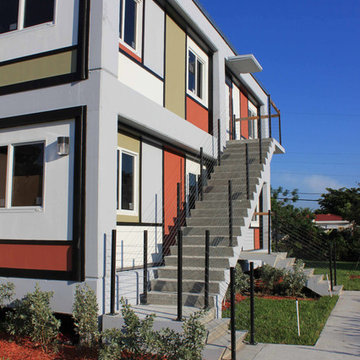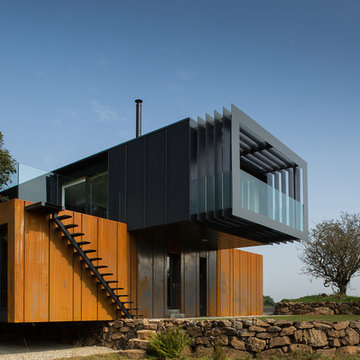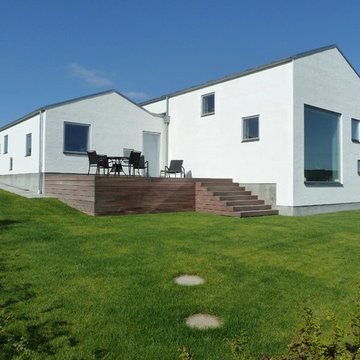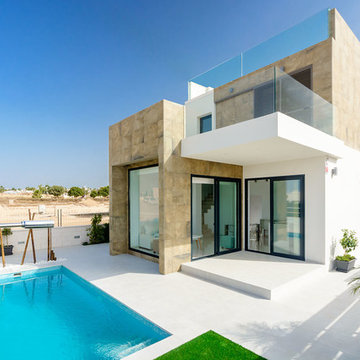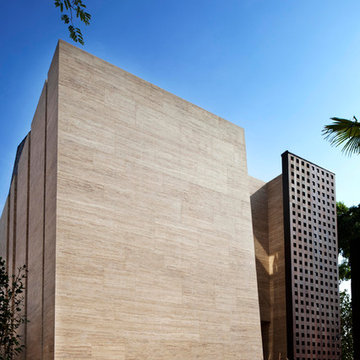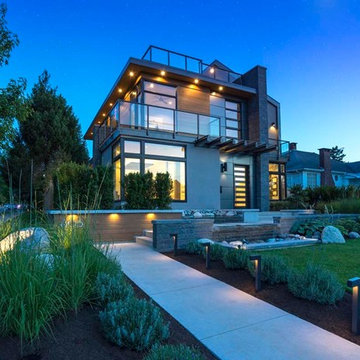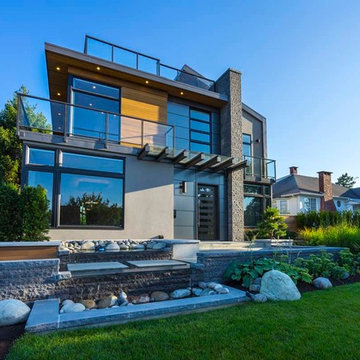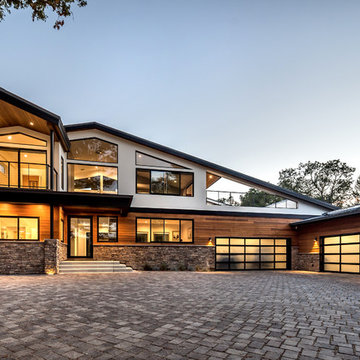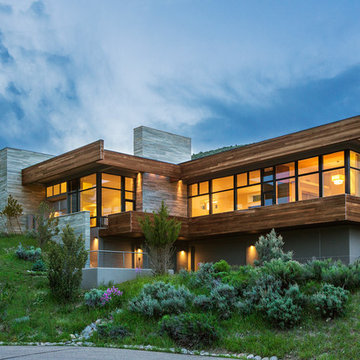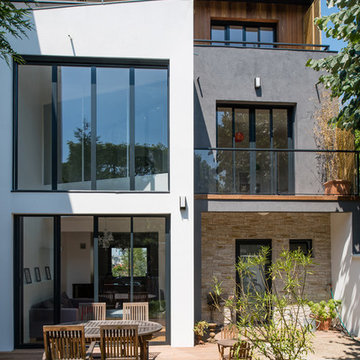127.216 Billeder af moderne blåt hus
Sorteret efter:
Budget
Sorter efter:Populær i dag
121 - 140 af 127.216 billeder
Item 1 ud af 3
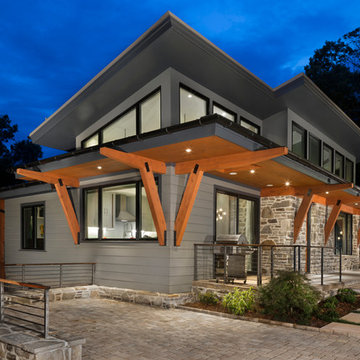
Side entry parking area with wrap around porch. Grill area off the kitchen.
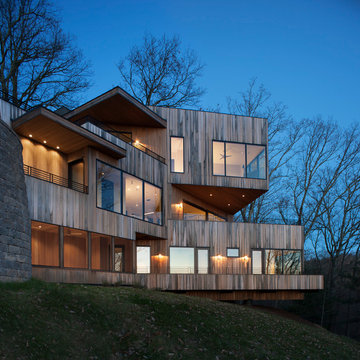
Interior Design: Allard & Roberts
Architect: Jason Weil of Retro-Fit Design
Builder: Brad Rice of Bellwether Design Build
Photographer: David Dietrich
Furniture Staging: Four Corners Home
Area Rugs: Togar Rugs
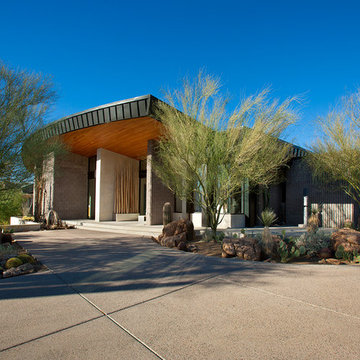
Believe it or not, this award-winning home began as a speculative project. Typically speculative projects involve a rather generic design that would appeal to many in a style that might be loved by the masses. But the project’s developer loved modern architecture and his personal residence was the first project designed by architect C.P. Drewett when Drewett Works launched in 2001. Together, the architect and developer envisioned a fictitious art collector who would one day purchase this stunning piece of desert modern architecture to showcase their magnificent collection.
The primary views from the site were southwest. Therefore, protecting the interior spaces from the southwest sun while making the primary views available was the greatest challenge. The views were very calculated and carefully managed. Every room needed to not only capture the vistas of the surrounding desert, but also provide viewing spaces for the potential collection to be housed within its walls.
The core of the material palette is utilitarian including exposed masonry and locally quarried cantera stone. An organic nature was added to the project through millwork selections including walnut and red gum veneers.
The eventual owners saw immediately that this could indeed become a home for them as well as their magnificent collection, of which pieces are loaned out to museums around the world. Their decision to purchase the home was based on the dimensions of one particular wall in the dining room which was EXACTLY large enough for one particular painting not yet displayed due to its size. The owners and this home were, as the saying goes, a perfect match!
Project Details | Desert Modern for the Magnificent Collection, Estancia, Scottsdale, AZ
Architecture: C.P. Drewett, Jr., AIA, NCARB | Drewett Works, Scottsdale, AZ
Builder: Shannon Construction | Phoenix, AZ
Interior Selections: Janet Bilotti, NCIDQ, ASID | Naples, FL
Custom Millwork: Linear Fine Woodworking | Scottsdale, AZ
Photography: Dino Tonn | Scottsdale, AZ
Awards: 2014 Gold Nugget Award of Merit
Feature Article: Luxe. Interiors and Design. Winter 2015, “Lofty Exposure”
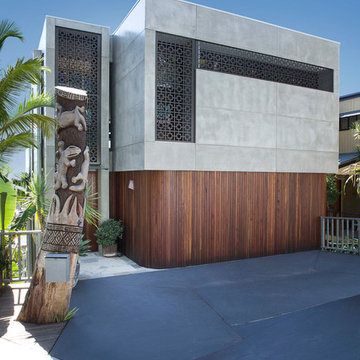
South Street/Entry Exterior. Laser cut screens and timber cladding with concealed garage tilt-a-door.
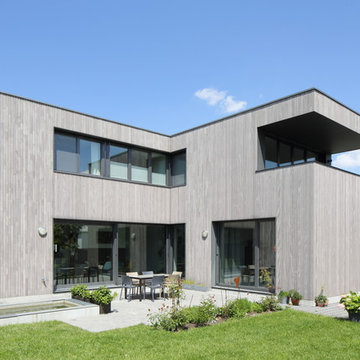
Wohnräume wahrgenommen. Der energetische Standard entspricht dem von Passivhäusern. Die Beheizung der Gebäude erfolgt über Wärmepumpen mit Lüftungsanlagen und Wärmerückgewinnung. Die Gebäude sind nicht unterkellert haben aber einen an die Garage angeschlossenen Abstellraum. Beide Häuser besitzen einen massiven Kern welcher Temperaturspitzen egalisiert und die solare Energie speichert. Hierfür sind Teile der Innenwände im Erdgeschoss sowie die Decke in Sichtbeton errichtet. Alle Lüftungsleitungen sind direkt in diese Ortbetondecke eingelegt. Die Außenwände und die Dachkonstruktion bestehen aus Holzelementen die beim regionalen Holzbauer vorgefertigt wurden. Als Dämmung der Innen- und Außenwände kamen ausschließlich Naturprodukte wie „Hanf- und Holzfaserdämmung” zum Einsatz. Als Fassadenverkleidung wurde eine vorpatinierte, astfreie Weißtannenschalung ausgeführt, welche mit dem Umfeld korrespondiert. architekt ulm.
127.216 Billeder af moderne blåt hus
7
