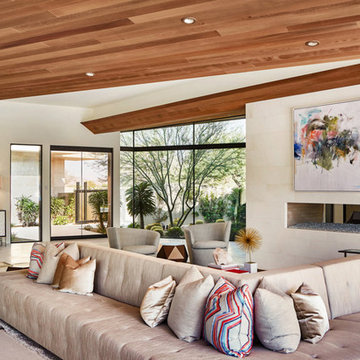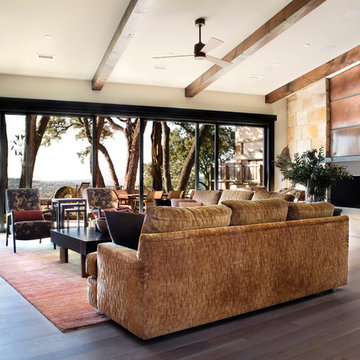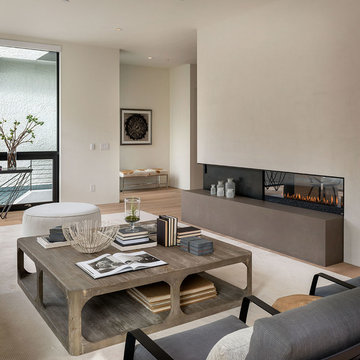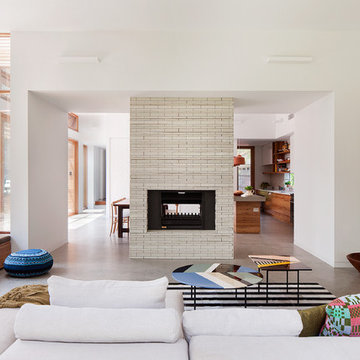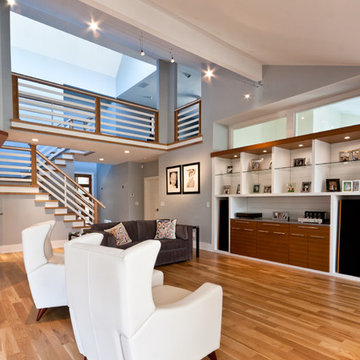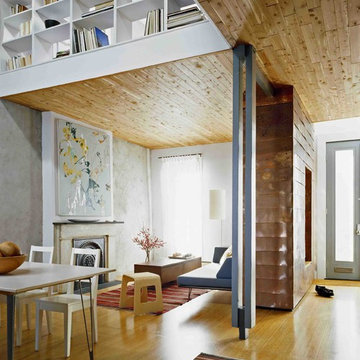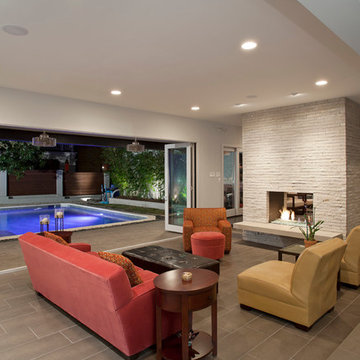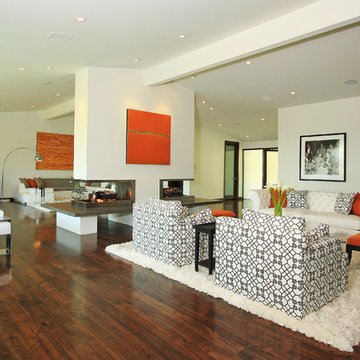5.833 Billeder af moderne dagligstue med fritstående pejs
Sorteret efter:
Budget
Sorter efter:Populær i dag
21 - 40 af 5.833 billeder
Item 1 ud af 3

The Room Divider is a striking eye-catching
fire for your home.
The connecting point for the Room Divider’s flue gas outlet is off-centre. This means that the concentric channel can be concealed in the rear wall, so that the top of the fireplace can be left open to give a spacious effect and the flame is visible, directly from the rear wall.
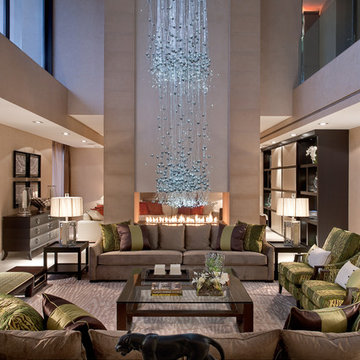
While there’s plenty to take in and admire, the deliberately open-plan layout ensures that the eye is drawn through to a spectacular chandelier in the adjacent living space, and then through wide expanses of glass beyond, which open out to gardens complete with an infinity pool and stunning views.
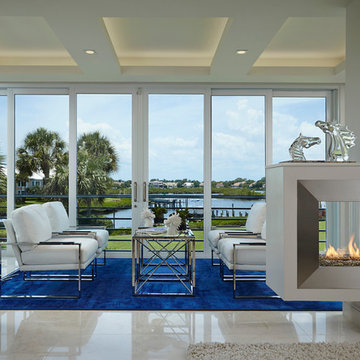
Brantley Photography, Sitting Room.
Project Featured in Florida Design 25th Anniversary Edition
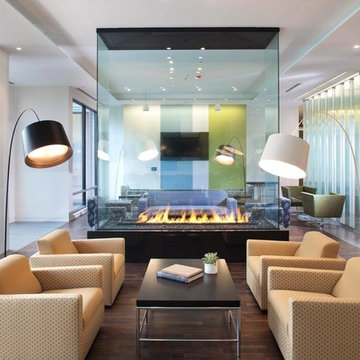
Custom gas fireplace. The slightly tinted glass runs around the entire enclosure and all the way to the ceiling.

A la hora de abordar la atmósfera del salón, su nuevo diseño responde al uso que día a día hace de él la familia propietaria. Se trata de una de las estancias de la casa a las que más horas se le dedica, por lo que en nuestro estudio de interiorismo, viendo su importancia, hemos redistribuido este espacio común en tres áreas que conviven juntas.

Open concept living space opens to dining, kitchen, and covered deck - HLODGE - Unionville, IN - Lake Lemon - HAUS | Architecture For Modern Lifestyles (architect + photographer) - WERK | Building Modern (builder)

We loved transforming this one-bedroom apartment in Chelsea. The list of changes was pretty long, but included rewiring, replastering, taking down the kitchen wall to make the lounge open-plan and replacing the floor throughout the apartment with beautiful hardwood. It was important for the client to have a home office desk, so we decided on an L-shape sofa to make maximum use of the space. The large pendant light added drama and a focal point to the room. And the off-white colour palette provided a subtle backdrop for the art. You'll notice that either side of the fireplace we have mirrored the wall, gives the illusion of the room being larger and also boosts the light flooding into the room.

Living room with custom built fireplace and cabinetry and large picture windows facing the backyard. Photo by Scott Hargis.
5.833 Billeder af moderne dagligstue med fritstående pejs
2


