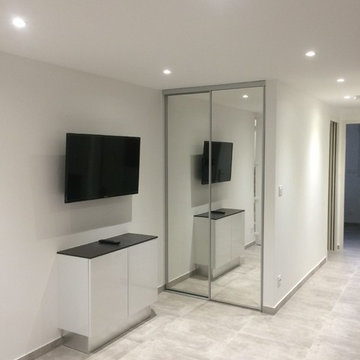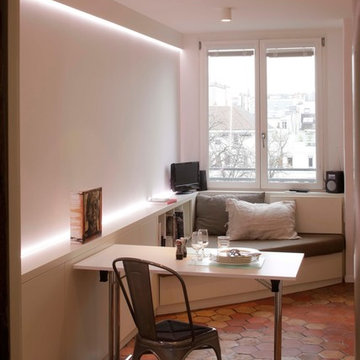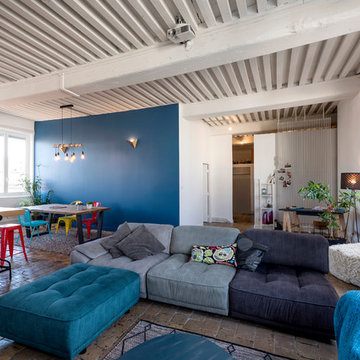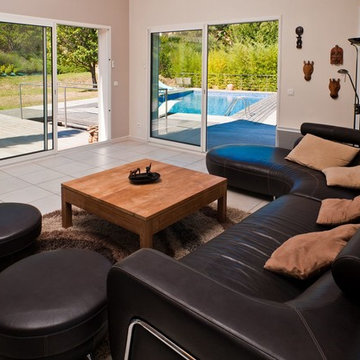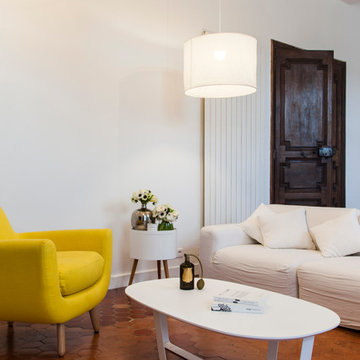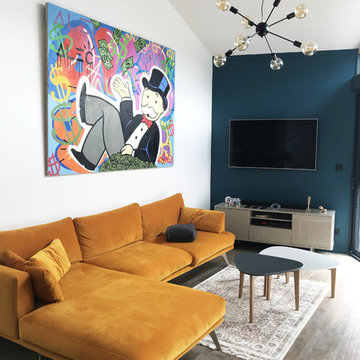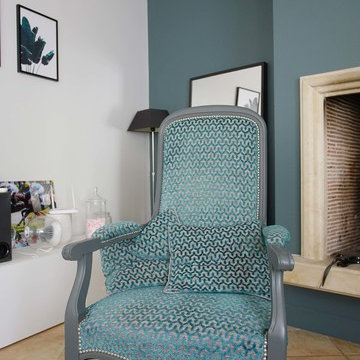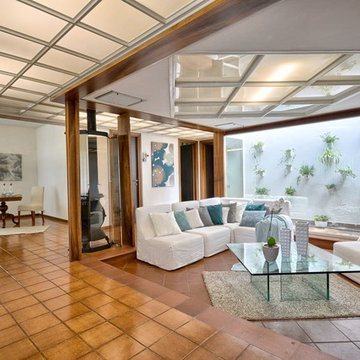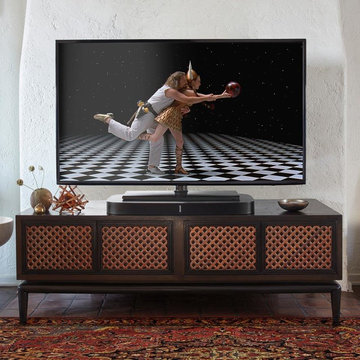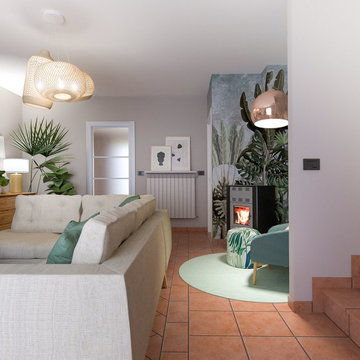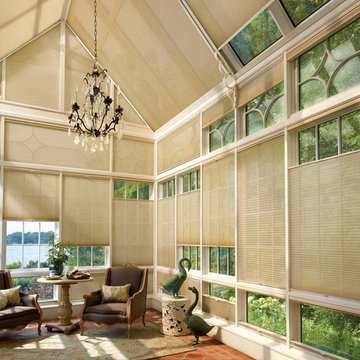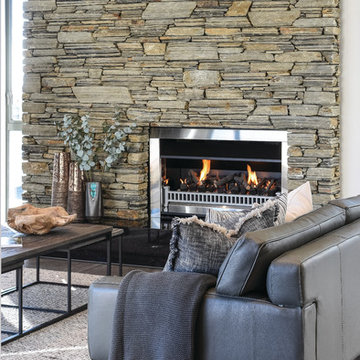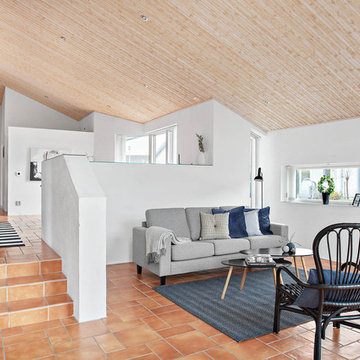388 Billeder af moderne dagligstue med gulv af terracotta fliser
Sorteret efter:
Budget
Sorter efter:Populær i dag
101 - 120 af 388 billeder
Item 1 ud af 3
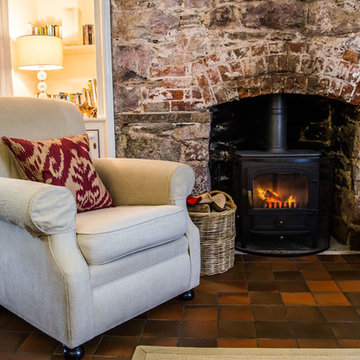
The living space is mostly open-plan with comfortable sofa and chairs and an open large stone fire, it's the perfect place to curl up with the papers or a good book.
For booking and availability please visit www.bluemonkeycornwall.com.
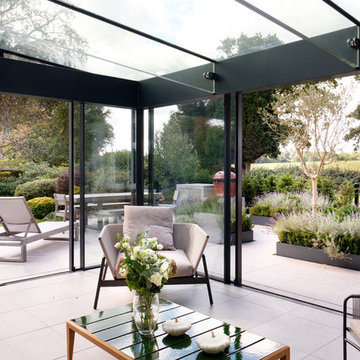
Sliding doors and structural glass were used in conjunction to create an elegant glass box extension in Surrey. The minimalist framing achieved by the structural glass and slim framed sliding doors creates a beautiful ultra-modern conservatory style addition to homes. Glass box extensions bring homeowners closer to their garden and outdoor living spaces for the whole year as the glass box can be used throughout both the warm and colder months. The addition of sliding doors to glass boxes allows for both ventilation and access into the garden which provides a seamless connection between the indoor and outdoor spaces.
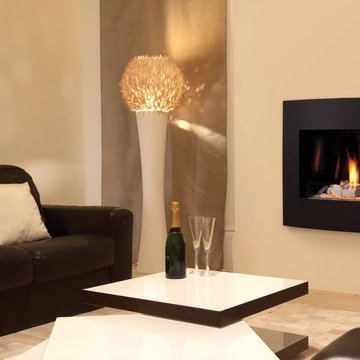
Kozy - The Delano offers a broad angle view with dramatic flame.
A reflective curved firebox liner, variety of glass media and design
options make the Delano a perfect choice for contemporary living.
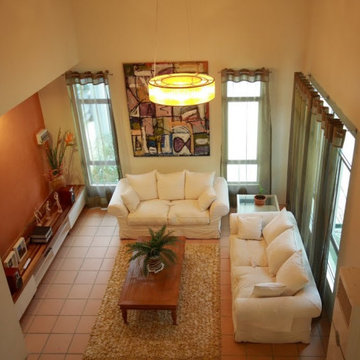
A double height living space makes this small living room appear larger. The rustic finishes of terracotta tile and terracotta paint in the alcove create a warm, homey ambience.
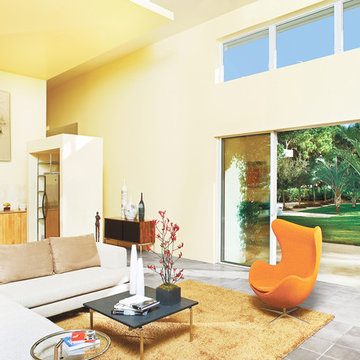
Inside, the public wing encompasses the Entertaining Room, Kitchen/pantry and Powder Room. This area entices guests to enjoy interior and exterior rooms as an extension of the social experience. This wing features sixteen-foot ceilings, clerestory windows and sliding glass doors which provide the interior with a sense of space and light. Unencumbered doorways, glass doors, vistas down long corridors, and wide sidelights grant natural light throughout the course of the day.
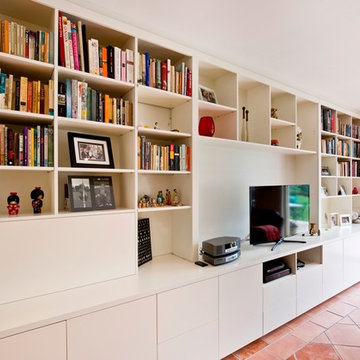
Floor to ceiling built in entertainment and shelving unit with drop down desk. Four file drawers and pull out shelf for printer. Adjustable shelves throughout.
Size: 5.6m wide x 2.4m high x 0.6m deep
Materials: Painted Dulux Off White with 30% gloss finish.
388 Billeder af moderne dagligstue med gulv af terracotta fliser
6
