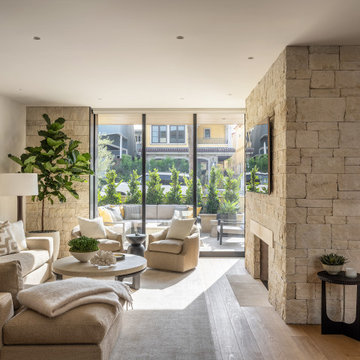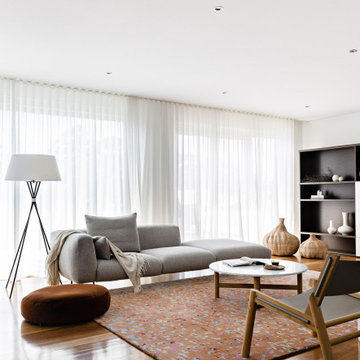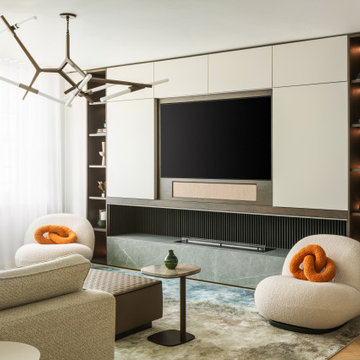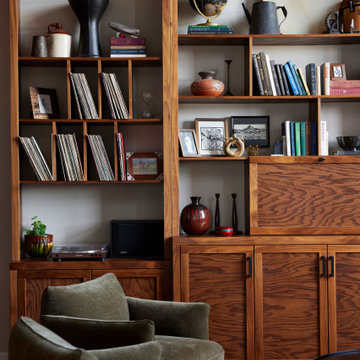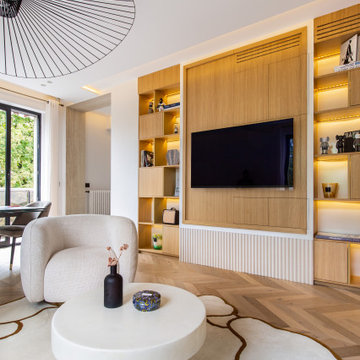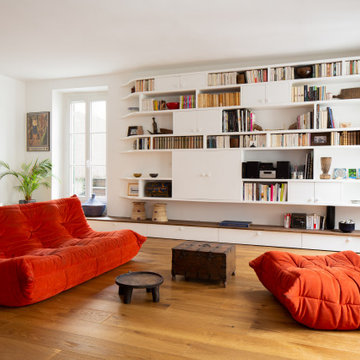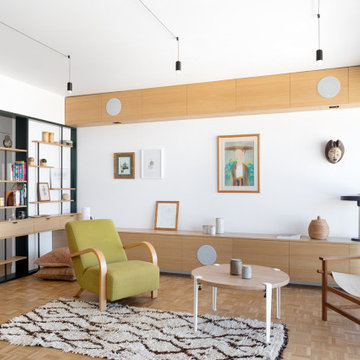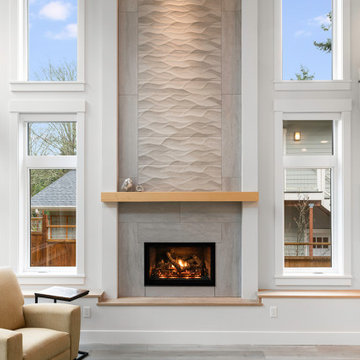43.364 Billeder af moderne dagligstue med mellemfarvet parketgulv
Sorteret efter:
Budget
Sorter efter:Populær i dag
21 - 40 af 43.364 billeder
Item 1 ud af 3
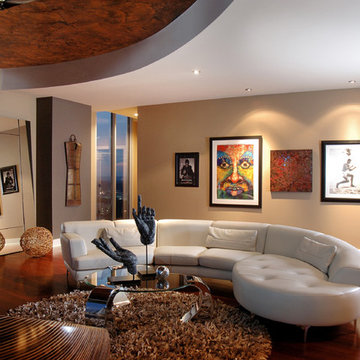
The best part about this room is the ivory leather sectional and how every element around it completely compliments it. Notice the Asian influence of the hand sculptures, pointing towards the faux leather trey ceiling. Warm wood tones awash with perfect lighting make this a space you just can’t leave.
Design by MaRae Simone, Faux Finish by b. Taylored Design, Photography by Terrell Clark

Indoor-outdoor courtyard, living room in mid-century-modern home. Living room with expansive views of the San Francisco Bay, with wood ceilings and floor to ceiling sliding doors. Courtyard with round dining table and wicker patio chairs, orange lounge chair and wood side table. Large potted plants on teak deck tiles in the Berkeley hills, California.

It is a luxury to have two sitting rooms, but with a house with many floors and a family it really helps! This room was designed to have a calmer area for the family to sit together and for this reason we calmed the colours down o give it a softer feel. A large rug in the room and floor to ceiling curtains really elevates the space, whilst taking the textured wallpaper around the room ensures the room feels luxurious and warm.
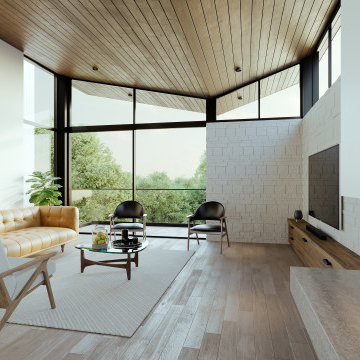
This contemporary living space with a warm, cozy fireplace is the ideal place for sharing Thanksgiving dinner with family and friends.
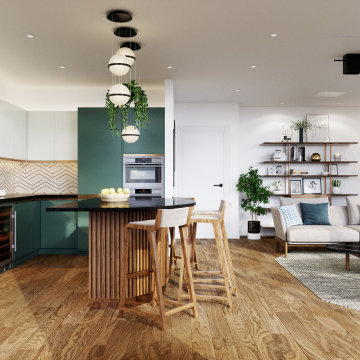
This modern interior was designed with a Japanese touch, and with special attention to natural materials and fabrics. The integrated kitchen with its custom-made island – serving as a dining table – creates a large open space perfect for preparing and serving lively dinners.
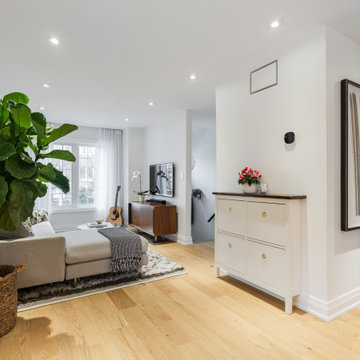
New recessed lighting throughout amplified light throughout; tailored, custom drapery , new baseboards throughout, new wide plank white oak engineered flooring with matte finish was installed throughout the main floor; shoe storage was integrated in the space
43.364 Billeder af moderne dagligstue med mellemfarvet parketgulv
2


