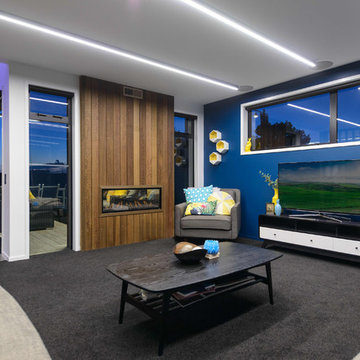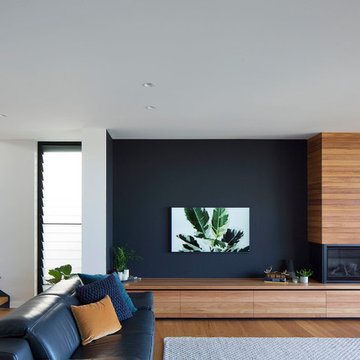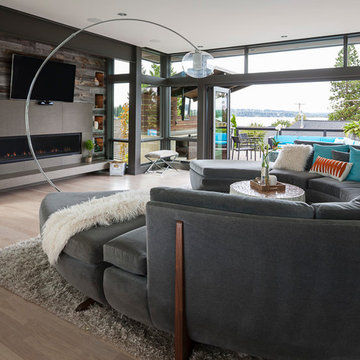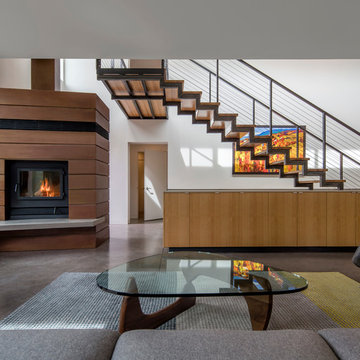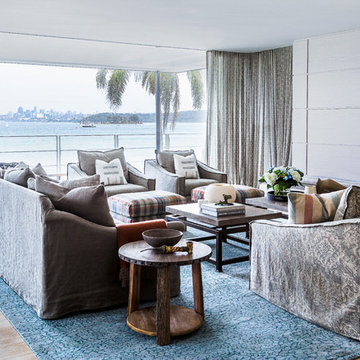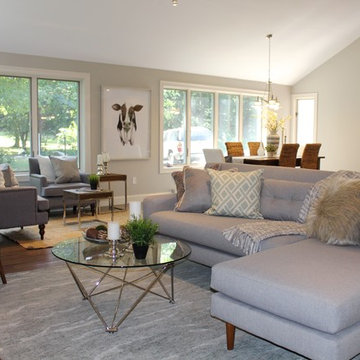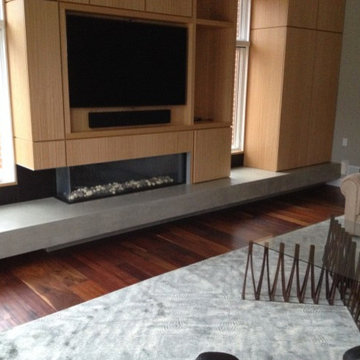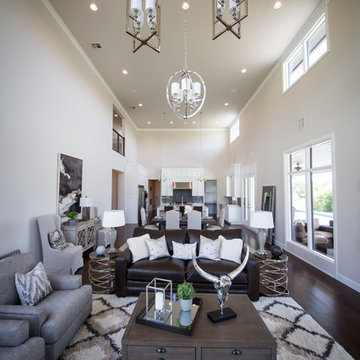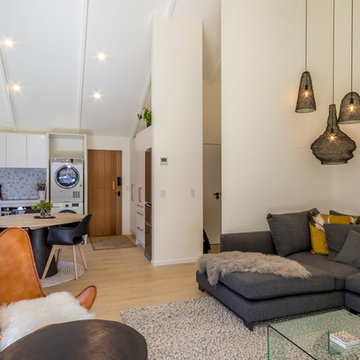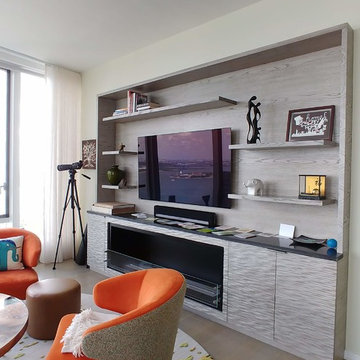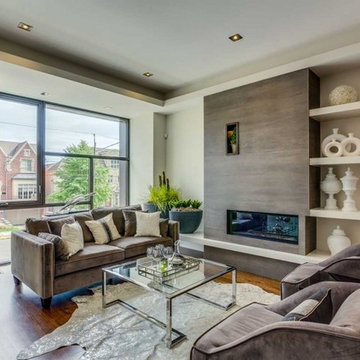5.078 Billeder af moderne dagligstue med pejseindramning i træ
Sorteret efter:
Budget
Sorter efter:Populær i dag
141 - 160 af 5.078 billeder
Item 1 ud af 3
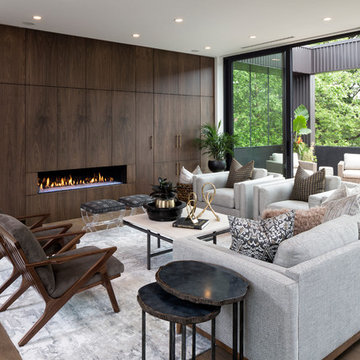
2018 Artisan Home Tour
Photo: LandMark Photography
Builder: Kroiss Development
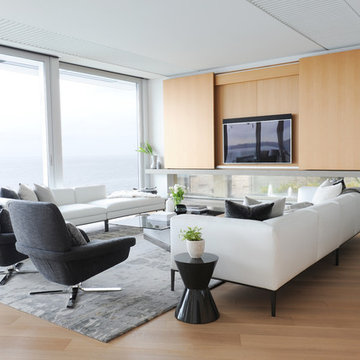
This living room has the view of the ocean to the left and as a feature wood wall to ground this open space. The feature wall has a fully integrated fireplace. We styled the space with neutral grey scale tones to soften the already ultra modern home.
Photo Credit: Tracey Ayton Photography

The public area is split into 4 overlapping spaces, centrally separated by the kitchen. Here is a view of the lounge and hearth.
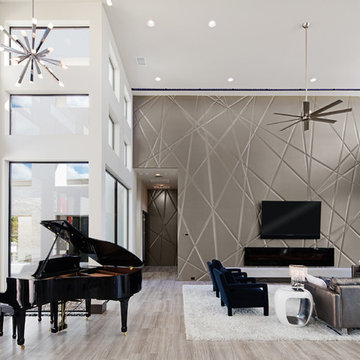
design by oscar e flores design studio
builder mike hollaway homes
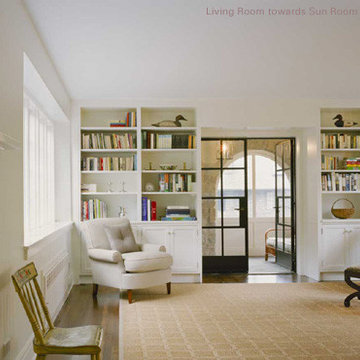
FLANAGAN HOUSE Bronxville, New York Abelow Sherman Architects (in association with Shin Koga) Partner-in-Charge: David Sherman Contractor: Top Drawer Construction Corp. Photographer: Michael Moran Completed: 2003 Project Team: David Hendershot A large house in the seminal ?garden suburb? village of Bronxville, in Westchester County, was thoroughly renovated by a family relocating from Manhattan. The original house was conceived in a mock Tudor manner, though with a rare simplicity of detail, and with a surfeit of steel casement windows on two sides of many rooms, as the house is only eighteen feet deep. The new owners commissioned the architectural team to upgrade the infrastructure of the house, completely rethink the kitchen, and give a new fit-and-finish quality to the remainder of the house. The simplicity of the original detailing inspired a new minimalist approach to what is commonly referred to as ?transitional? design. New steel casements were sought which precisely match the early 20th century model. A central air conditioning system was threaded through the interior partitions and ceilings, insulation was injected, and a high-end perspective was applied throughout to transform a home for a family of five that might stand up for many decades.
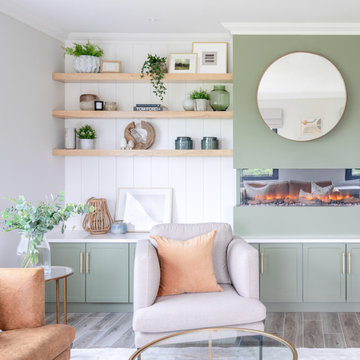
A living room renovation designed for a lovely client in scenic Co. Cork.
The client wanted a classic yet young feel to their living space working with a rich colour palette of earthy greens, linens, washed woods and marble finishes.
We designed a bespoke built-in TV unit and reading window bench to create different zones to relax in the interior.
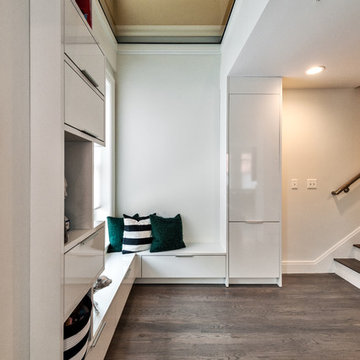
Library with bench seats; modern library; glass floor; white blinds; stack cabinets; Leicht Library; open shelves; storage bench seats; drawers bench seats; white library
5.078 Billeder af moderne dagligstue med pejseindramning i træ
8
