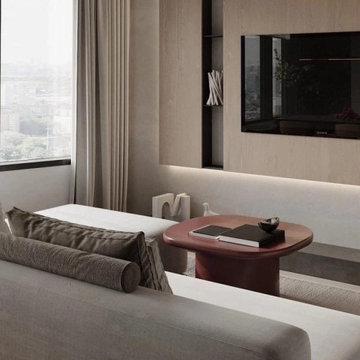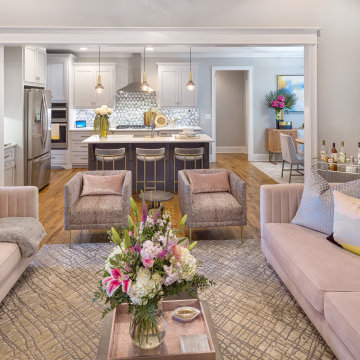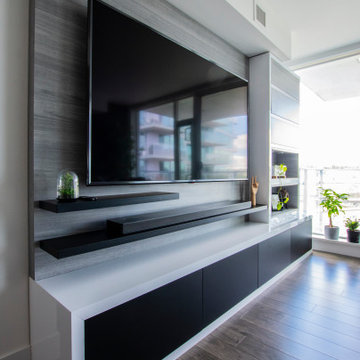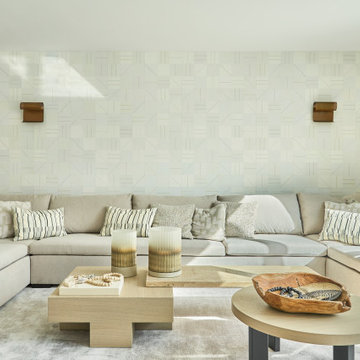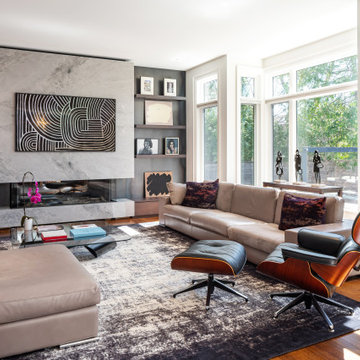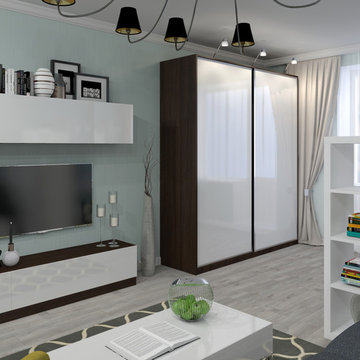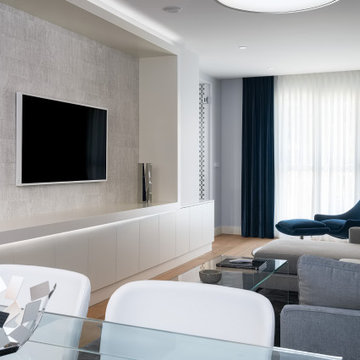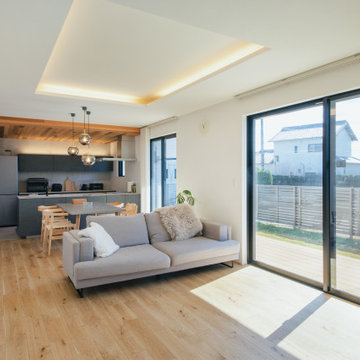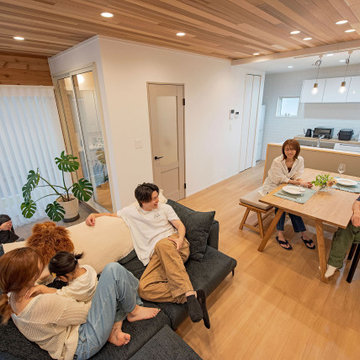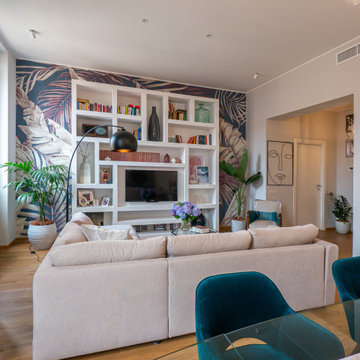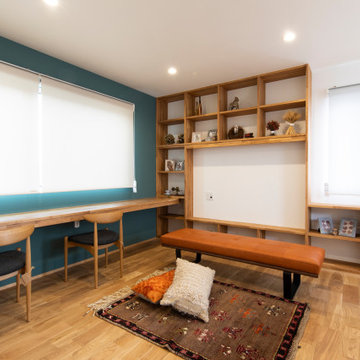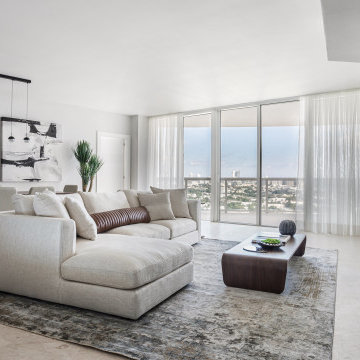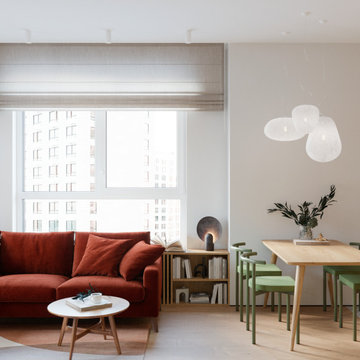4.957 Billeder af moderne dagligstue med vægtapet
Sorteret efter:
Budget
Sorter efter:Populær i dag
161 - 180 af 4.957 billeder
Item 1 ud af 3
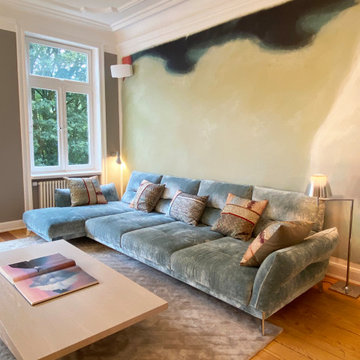
Pastellfarbenes Sofa von Roche Bobois mit Kissen aus der Missoni-Roche-Bobois-Kollektion vor einer Tapete von Elitis. Davor der wunderschöne Sofatisch Kobe von Piet Boon. Teppich Limited Edition. Stehleuchte Miss K von Flos.
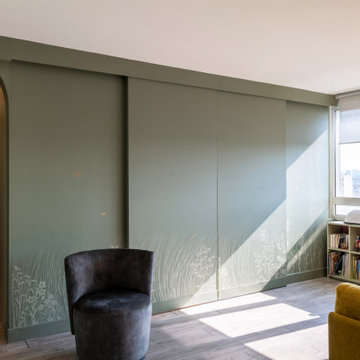
Un appartement des années 70 à la vue spectaculaire sur Paris retrouve une seconde jeunesse et gagne en caractère après une rénovation totale. Exit le côté austère et froid et bienvenue dans un univers très féminin qui ose la couleur et les courbes avec style.
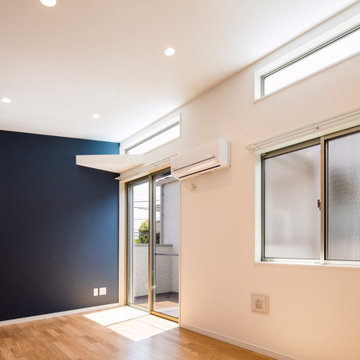
足立区の家 K
収納と洗濯のしやすさにこだわった、テラスハウスです。
株式会社小木野貴光アトリエ一級建築士建築士事務所
https://www.ogino-a.com/
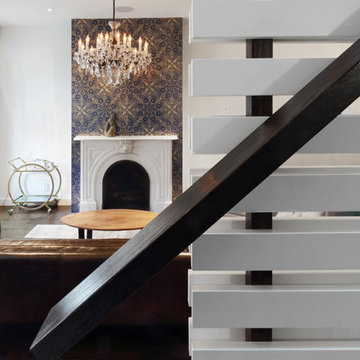
Full gut renovation and facade restoration of an historic 1850s wood-frame townhouse. The current owners found the building as a decaying, vacant SRO (single room occupancy) dwelling with approximately 9 rooming units. The building has been converted to a two-family house with an owner’s triplex over a garden-level rental.
Due to the fact that the very little of the existing structure was serviceable and the change of occupancy necessitated major layout changes, nC2 was able to propose an especially creative and unconventional design for the triplex. This design centers around a continuous 2-run stair which connects the main living space on the parlor level to a family room on the second floor and, finally, to a studio space on the third, thus linking all of the public and semi-public spaces with a single architectural element. This scheme is further enhanced through the use of a wood-slat screen wall which functions as a guardrail for the stair as well as a light-filtering element tying all of the floors together, as well its culmination in a 5’ x 25’ skylight.
4.957 Billeder af moderne dagligstue med vægtapet
9
