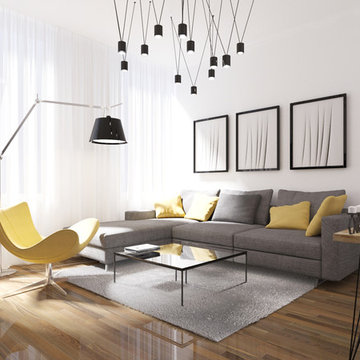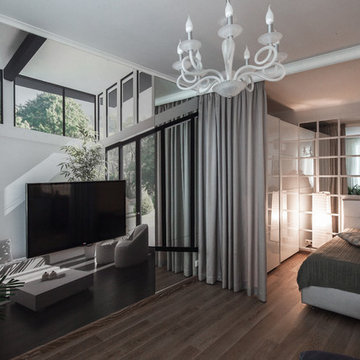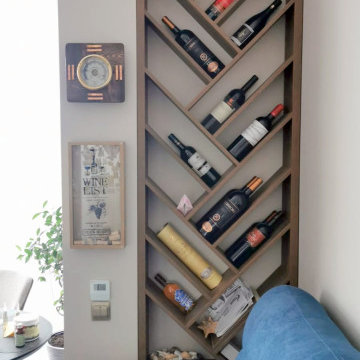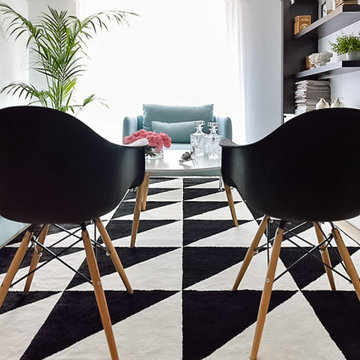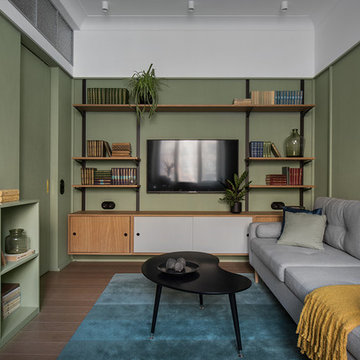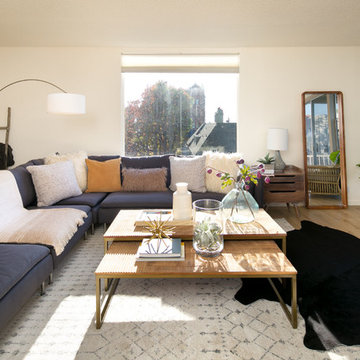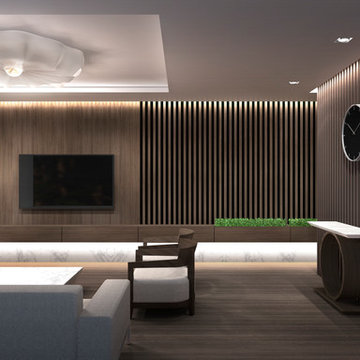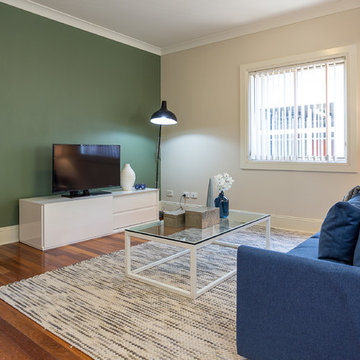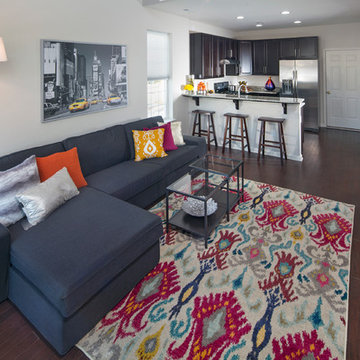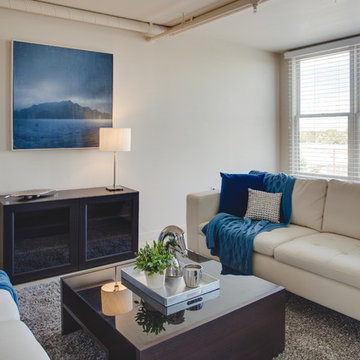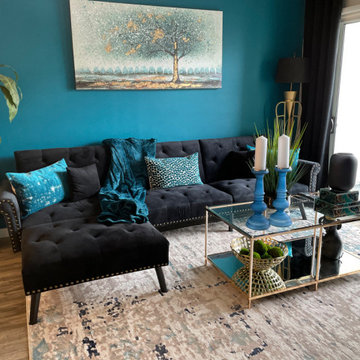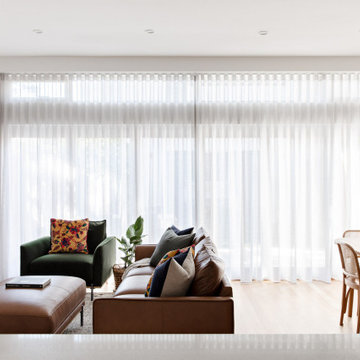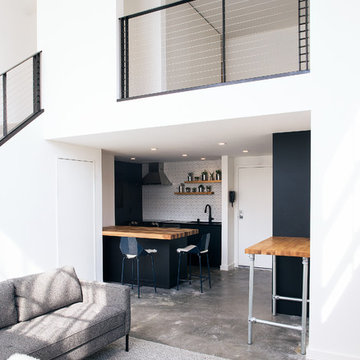8.012 Billeder af moderne dagligstue
Sorteret efter:
Budget
Sorter efter:Populær i dag
41 - 60 af 8.012 billeder
Item 1 ud af 3
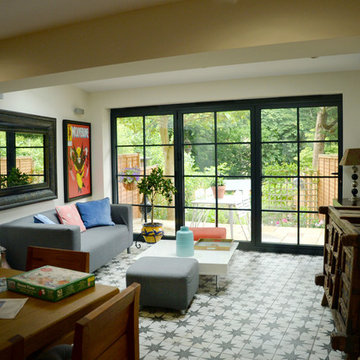
Ground floor extension providing greater family space on one floor and improved connection and views to the garden.
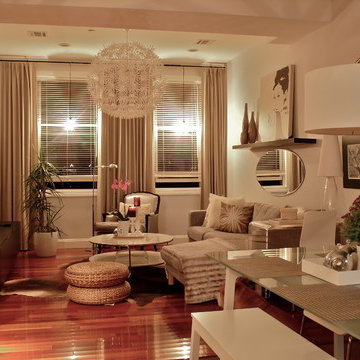
We played around with different options, in this picture there are different accessories, light fixtures etc then in the previous pictures.
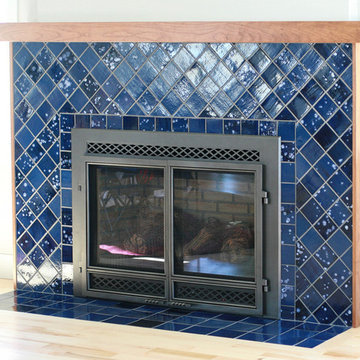
This fireplace features 4x4 tile placed on its edge to look like diamonds with 6x6 tile on the hearth. It is glazed in our Night Sky glaze, a deep blue glaze with crystals in it that give show up as light blue bursts after they are fired.
4"x4" Field Tile - 902 Night Sky, 33 Vivid Blue, 23 Sapphire Blue / Hearth 6"x6" Field Tile - 21R Cobalt
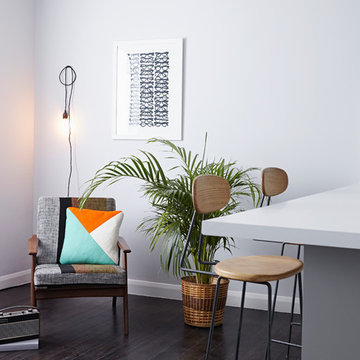
The light-filled living room was furnished with vintage items. Alongside the living area is the kitchen and dining space, with calming light grey handleless cabinets and Duropal laminate worktop. This inexpensive design maximises the space, with a peninsula island providing additional countertop and dining space.
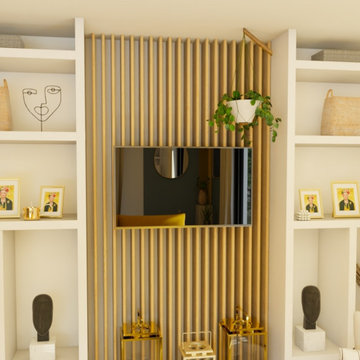
Le coaching concernait la pièce de vie, composée de l'entrée, d'une partie salle à manger et d'une partie salon.
Après un 1er rendez-vous d'1h30 (qui correspond à la formule "RDV coaching déco" que vous pouvez réservez directement sur le site), au cours duquel la cliente m'a expliqué ses envies elle a reçu un compte-rendu illustré, reprenant la palette de couleurs choisies, et les solutions de décoration et d'aménagement.
La cliente a souhaité compléter la formule conseils par des 3D afin de bien visualiser la future pièce, et ce sont les visuels que vous allez découvrir dans les prochains jours !
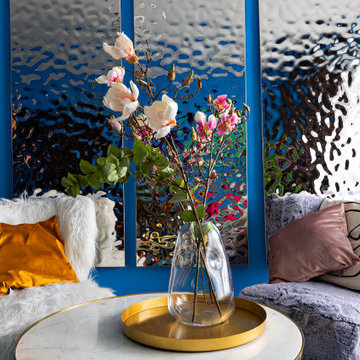
Conception d'un projet à Moscou dans un appartement soviétique. Avec ce projet, j'ai participé une émission télévisée sur la chaîne russe TNT. Pour mettre en valeur les meubles rétro que j’ai conservé j’ai joué avec les couleurs et la lumière ce qui a permis d’allier ancien et modernité, de rénover en préservant l’âme de l’appartement.

This living room was designed for a young dynamic lady. She wanted a design that shows her bold personality. What better way to show bold and braveness with these bright features.
8.012 Billeder af moderne dagligstue
3
