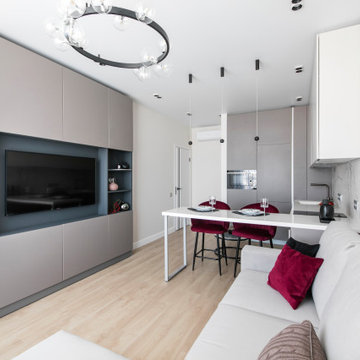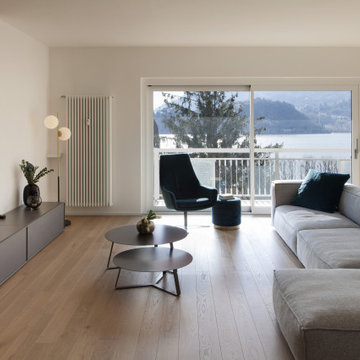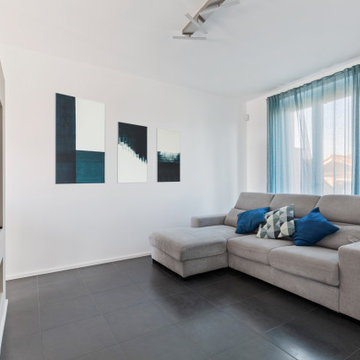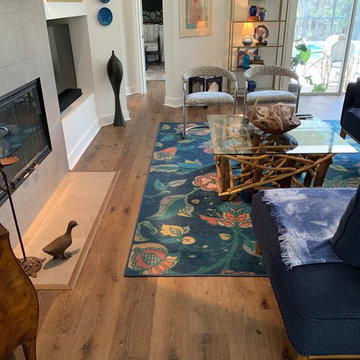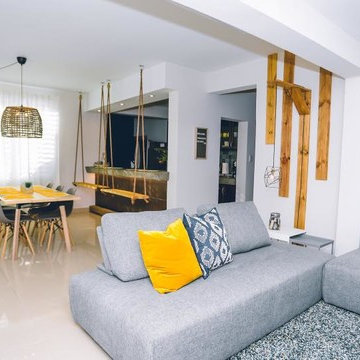43.002 Billeder af moderne dagligstue
Sorteret efter:
Budget
Sorter efter:Populær i dag
141 - 160 af 43.002 billeder
Item 1 ud af 3

The library is a room within a room -- an effect that is enhanced by a material inversion; the living room has ebony, fired oak floors and a white ceiling, while the stepped up library has a white epoxy resin floor with an ebony oak ceiling.
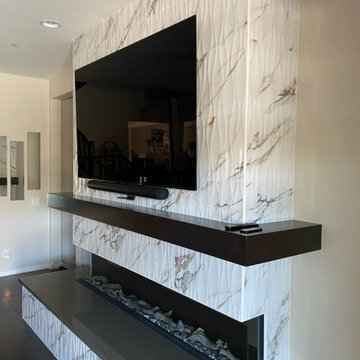
There is no doubt that this fireplace wall is the focal point of the space. A beautiful design inclusive of Silestone quartz, wood mantle, and 16" x 48" 3D tile around the homeowners new fireplace.

My client was moving from a 5,000 sq ft home into a 1,365 sq ft townhouse. She wanted a clean palate and room for entertaining. The main living space on the first floor has 5 sitting areas, three are shown here. She travels a lot and wanted her art work to be showcased. We kept the overall color scheme black and white to help give the space a modern loft/ art gallery feel. the result was clean and modern without feeling cold. Randal Perry Photography
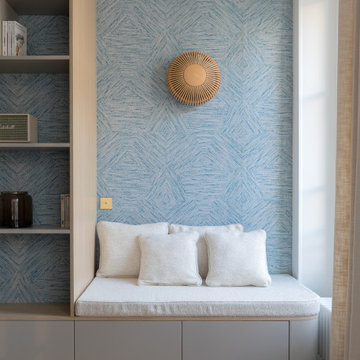
Une banquette sur mesure s’étend depuis la bibliothèque, créant un coin confortable et accueillant.

Clean and bright vinyl planks for a space where you can clear your mind and relax. Unique knots bring life and intrigue to this tranquil maple design. With the Modin Collection, we have raised the bar on luxury vinyl plank. The result is a new standard in resilient flooring. Modin offers true embossed in register texture, a low sheen level, a rigid SPC core, an industry-leading wear layer, and so much more.
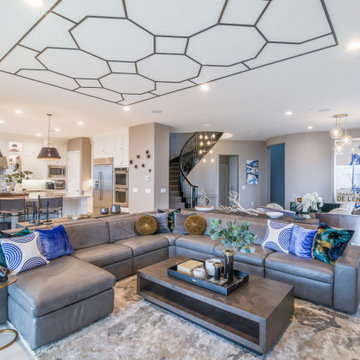
This chic/contemporary living room was designed for a working mom. After a long day of work she loves to have friends over & sip champagne and wine in this open concept space, while still being able to see her children. In this space, you will also see the formal family room, the kitchen, and the beautiful staircase. The ceiling moulding was added to give the room texture & character.
JL Interiors is a LA-based creative/diverse firm that specializes in residential interiors. JL Interiors empowers homeowners to design their dream home that they can be proud of! The design isn’t just about making things beautiful; it’s also about making things work beautifully. Contact us for a free consultation Hello@JLinteriors.design _ 310.390.6849_ www.JLinteriors.design
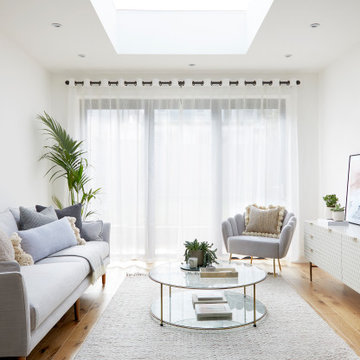
This is the Living Room area of the apartment. We have kept the palette very paired back and tonal, but kept it interesting by playing with textures and heights. My favourite part of the room is the scalloped detailing on the armchair, it is such a beautiful statement piece.
43.002 Billeder af moderne dagligstue
8

