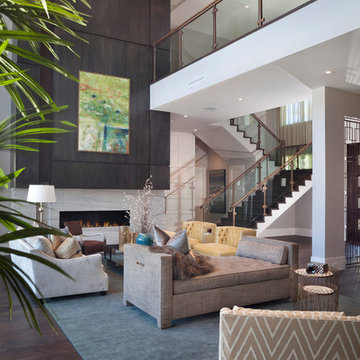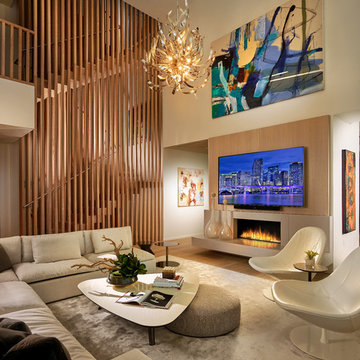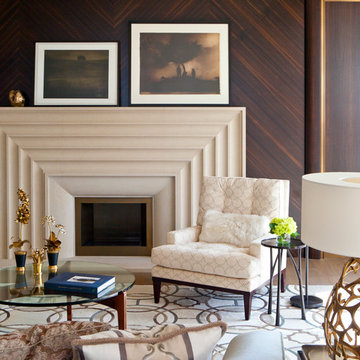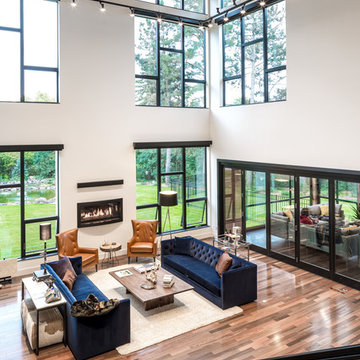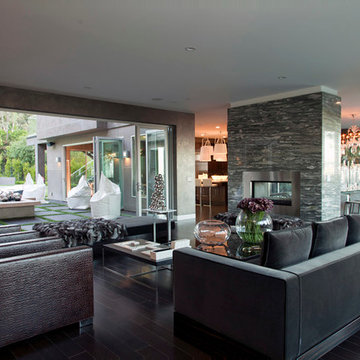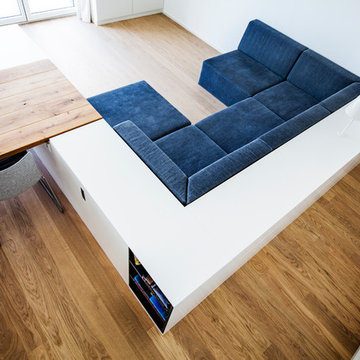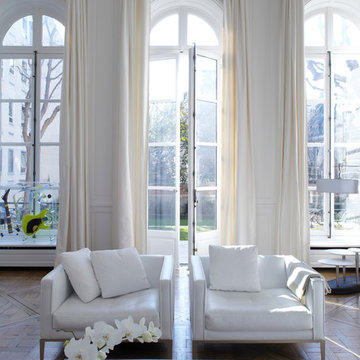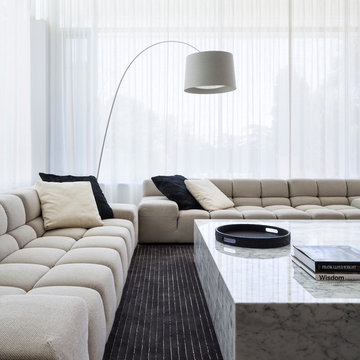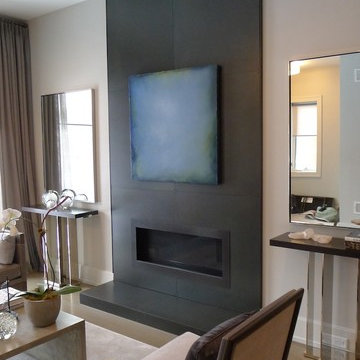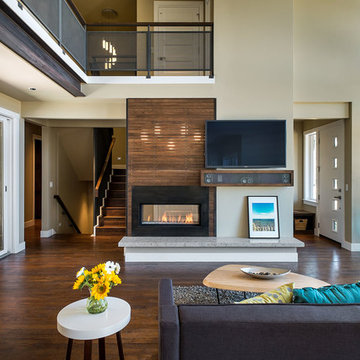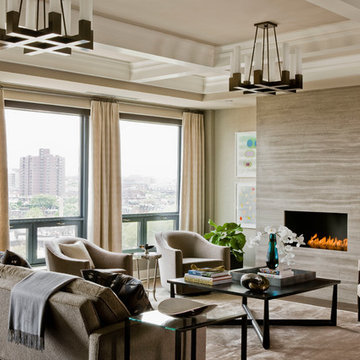18.350 Billeder af moderne dagligstue
Sorteret efter:
Budget
Sorter efter:Populær i dag
41 - 60 af 18.350 billeder
Item 1 ud af 3
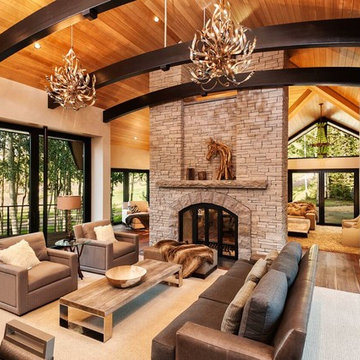
A Great Room with 2 story double sided fireplace shared with a sitting room on the other side. The house was built originally in the 90's and the orignal window were replaced by these floor to celing sliding Weiland doors. Please check out our website for before and after photos of this house - you wouldn't believe it's the same house. Design by Runa Novak of In Your Space. Chicago, Aspen, and Denver. Builder: Structural Enterprises: Chicago, Aspen, New York.

Builder: John Kraemer & Sons, Inc. - Architect: Charlie & Co. Design, Ltd. - Interior Design: Martha O’Hara Interiors - Photo: Spacecrafting Photography
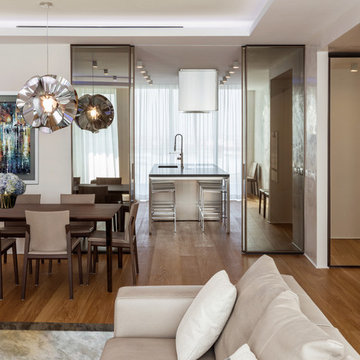
Beautiful view of this open space linked with the kitchen by a very light bronzed glass sliding door, the floor is in rovere wood.
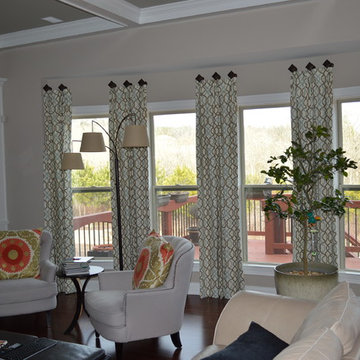
The homeowner wished to add some color and style to her very neural and plain family room. We've addressed several components of the room: window treatments, furniture and rug placement and addition of pattern and color. The large bay type window consisted of 6 standard size windows separated by the strips of wall. We've added single width drapery panels in the pattern rich fabric and hung them on medallion type of hardware installed way above the window frame for for extra hight.
Two armchairs were placed in front of the bay area to create a perfect place for reading and conversation. Two color rich pillows were added to emphasize the area.
DRAPES & DECOR
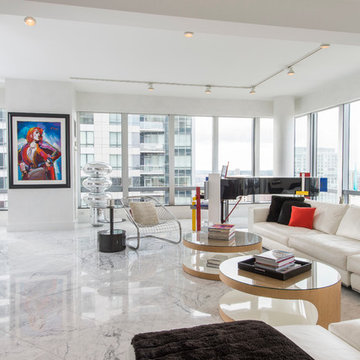
Located in one of the Ritz residential towers in Boston, the project was a complete renovation. The design and scope of work included the entire residence from marble flooring throughout, to movement of walls, new kitchen, bathrooms, all furnishings, lighting, closets, artwork and accessories. Smart home sound and wifi integration throughout including concealed electronic window treatments.
The challenge for the final project design was multifaceted. First and foremost to maintain a light, sheer appearance in the main open areas, while having a considerable amount of seating for living, dining and entertaining purposes. All the while giving an inviting peaceful feel,
and never interfering with the view which was of course the piece de resistance throughout.
Bringing a unique, individual feeling to each of the private rooms to surprise and stimulate the eye while navigating through the residence was also a priority and great pleasure to work on, while incorporating small details within each room to bind the flow from area to area which would not be necessarily obvious to the eye, but palpable in our minds in a very suttle manner. The combination of luxurious textures throughout brought a third dimension into the environments, and one of the many aspects that made the project so exceptionally unique, and a true pleasure to have created. Reach us www.themorsoncollection.com
Photography by Elevin Studio.
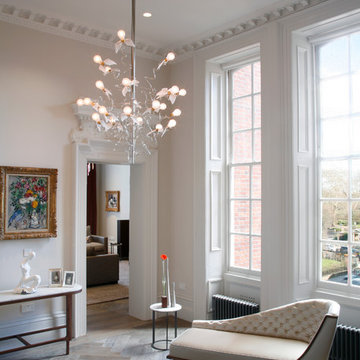
A large and spacious entrance hall in a Grade II listed property in London.
Design by Morph Interior Ltd. Photography by Alison Hammond Photography

The family room, including the kitchen and breakfast area, features stunning indirect lighting, a fire feature, stacked stone wall, art shelves and a comfortable place to relax and watch TV.
Photography: Mark Boisclair
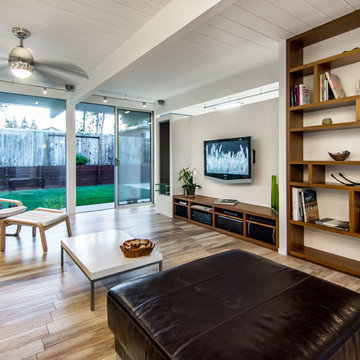
Living room with built-in custom cabinets and ethanol-fuel vertical fireplace to the left of the entertainment cabinet. Floor is made of porcelain tile that looks like wood. Porcelain tile conducts heat more efficiently than wood.
18.350 Billeder af moderne dagligstue
3
