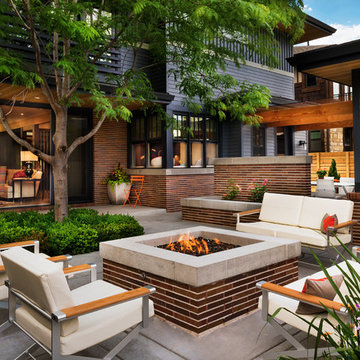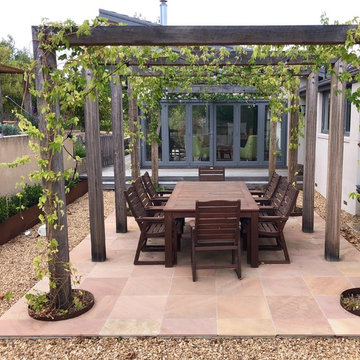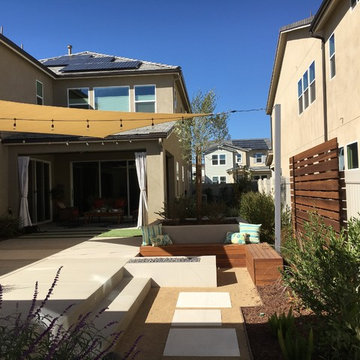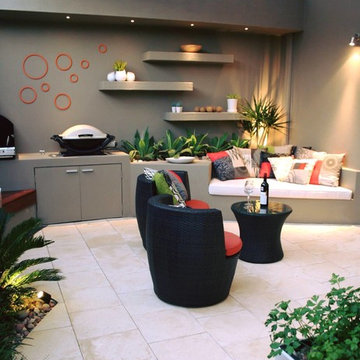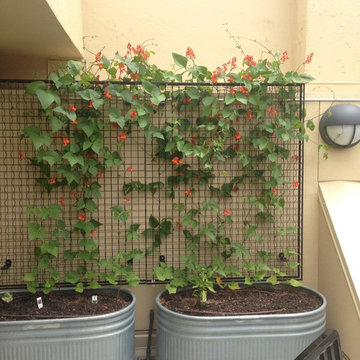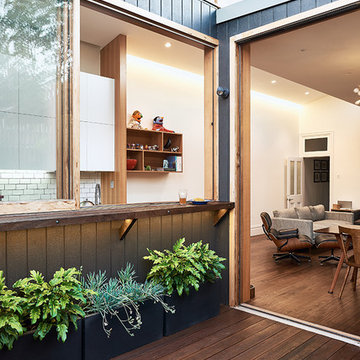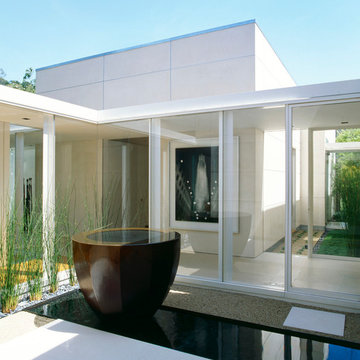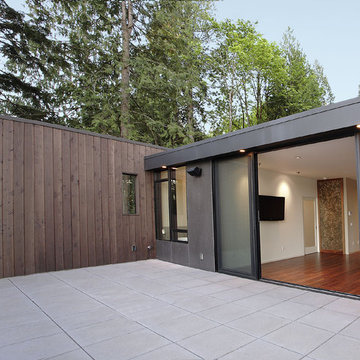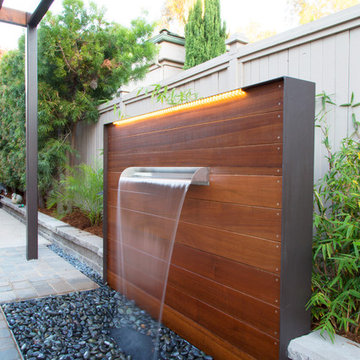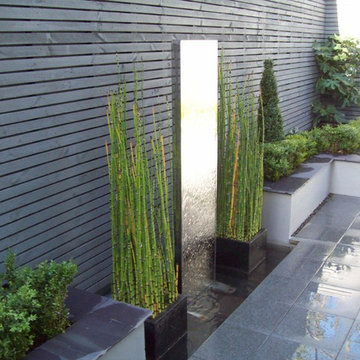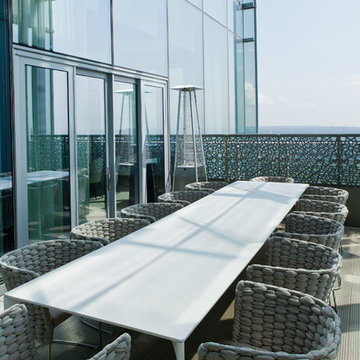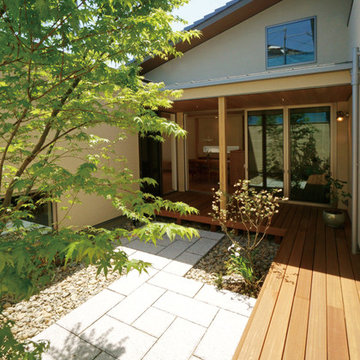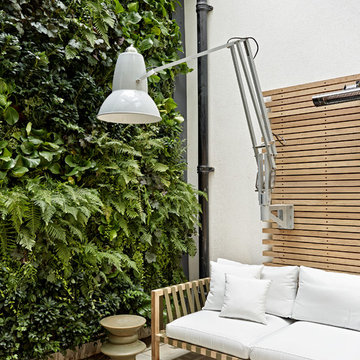4.619 Billeder af moderne gårdhave på gårdsplads
Sorteret efter:
Budget
Sorter efter:Populær i dag
61 - 80 af 4.619 billeder
Item 1 ud af 3
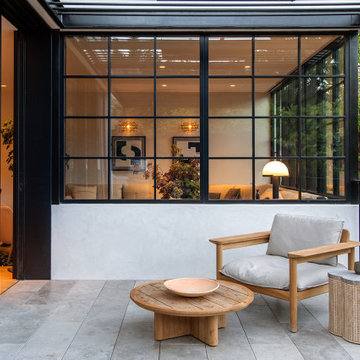
This four-story home underwent a major renovation, centering both sustainability and style. A full dig out created a new lower floor for family visits that opens out onto the grounds, while a roof deck complete with herb garden, fireplace and hot tub offers a more private escape. All four floors are connected both by an elevator and a staircase with a continuous, curved steel and bronze railing. Rainwater collection, photovoltaic and solar thermal systems integrate with the surrounding environment.
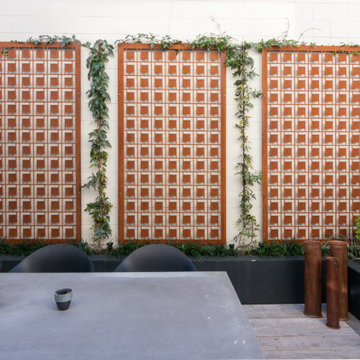
Custom made lazer cut screens in corten steel to make a feature o an unused garage wall.
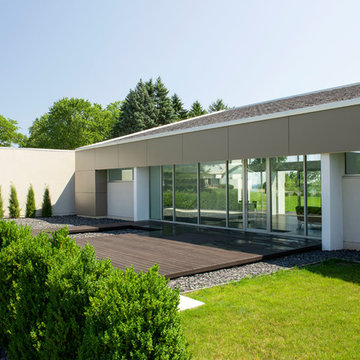
A new deck at the front of the house creates a courtyard effect. The cut out may hold a fire feature in the future.
Renn Kuhnen Photography
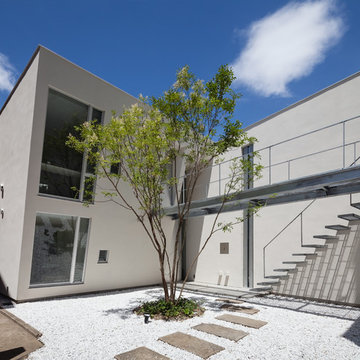
[ 外観 ]
・Approach から Outside Gallery 全体を見る
・北側の建物本体は木造,Outside Gallery を包み込む壁は鉄骨造
・外壁はノンクラック左官工法+吹付材仕上げ,シンボルツリーは常緑樹(シマトネリコ / H=5m)
…photoⒸShigeo Ogawa
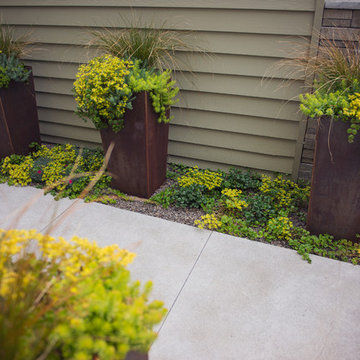
Custom designed COR-TEN pots sit in a planted border of Sedum 'Coral Reef', Dianthus 'Firewitch', and Fragaria chiloensis (Beach Strawberry).
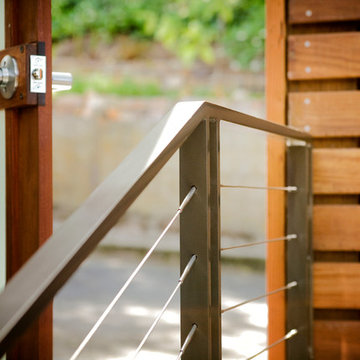
Detail of the powder-coated painted handrail and stainless steel cabling and in the background is the sandblasted glass entry gate
Photo Credit: J. Michael Tucker
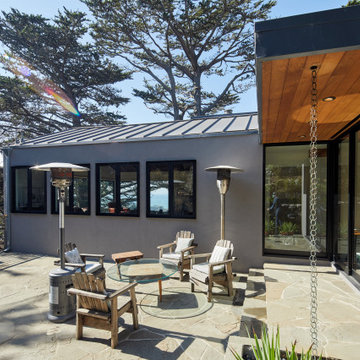
Close up of the overhang over the kitchen at the rear of the house. The soffit is clad in cedar
4.619 Billeder af moderne gårdhave på gårdsplads
4
