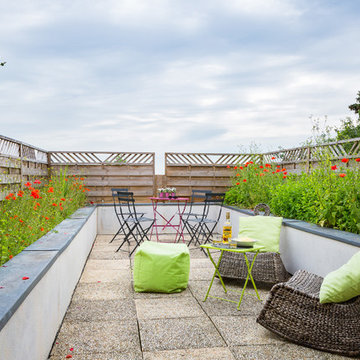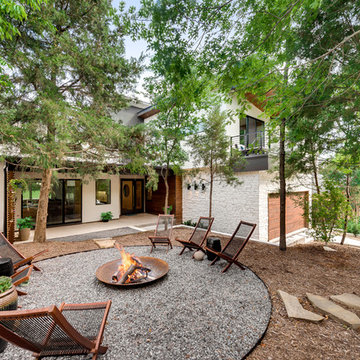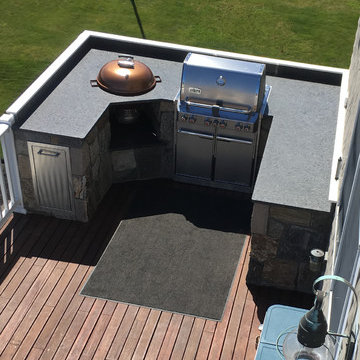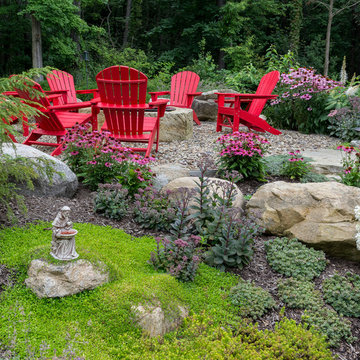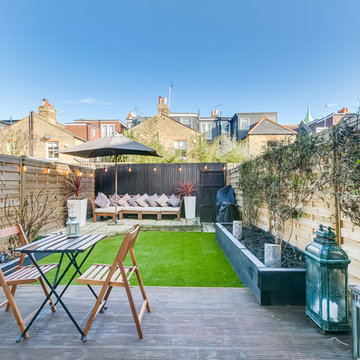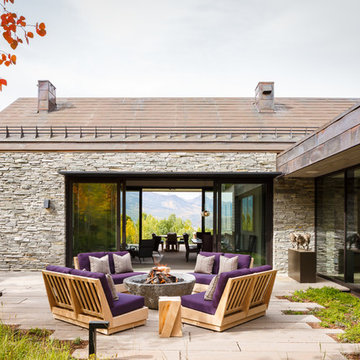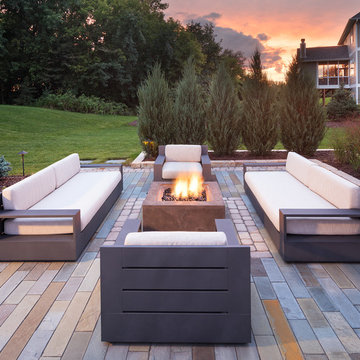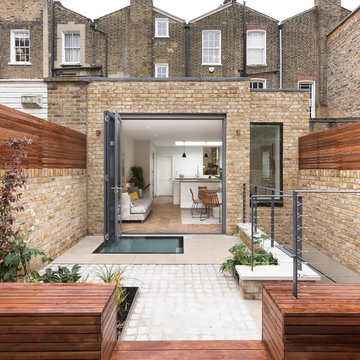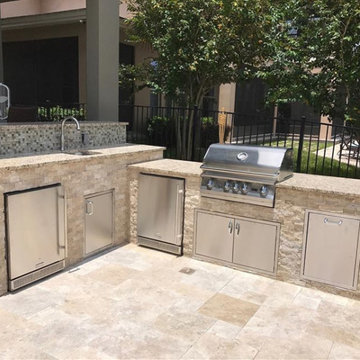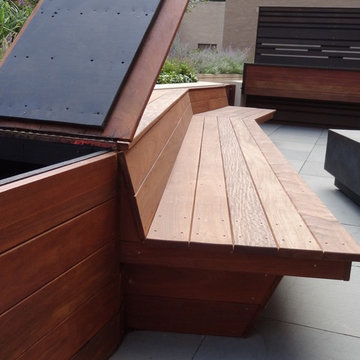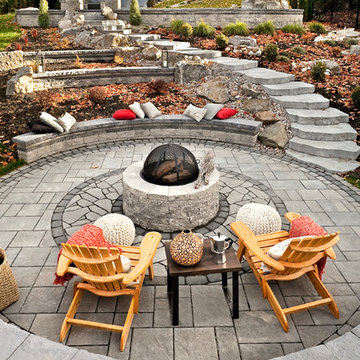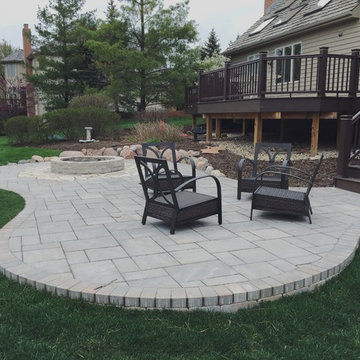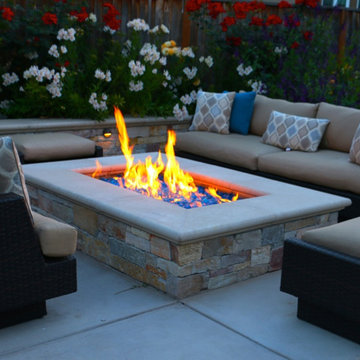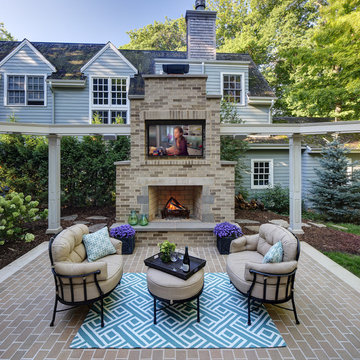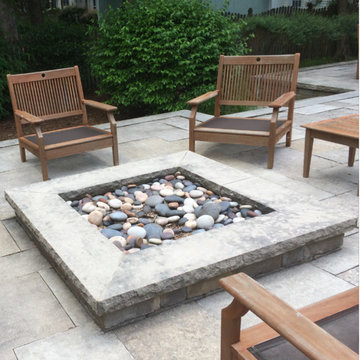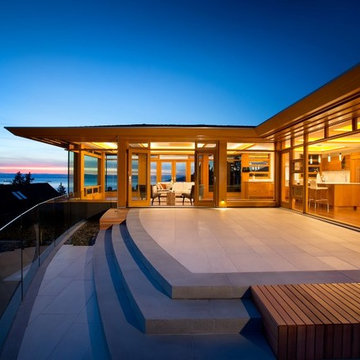13.600 Billeder af moderne gårdhave uden overdækning
Sorteret efter:
Budget
Sorter efter:Populær i dag
121 - 140 af 13.600 billeder
Item 1 ud af 3

This 28,0000-square-foot, 11-bedroom luxury estate sits atop a manmade beach bordered by six acres of canals and lakes. The main house and detached guest casitas blend a light-color palette with rich wood accents—white walls, white marble floors with walnut inlays, and stained Douglas fir ceilings. Structural steel allows the vaulted ceilings to peak at 37 feet. Glass pocket doors provide uninterrupted access to outdoor living areas which include an outdoor dining table, two outdoor bars, a firepit bordered by an infinity edge pool, golf course, tennis courts and more.
Construction on this 37 acre project was completed in just under a year.
Builder: Bradshaw Construction
Architect: Uberion Design
Interior Design: Willetts Design & Associates
Landscape: Attinger Landscape Architects
Photography: Sam Frost
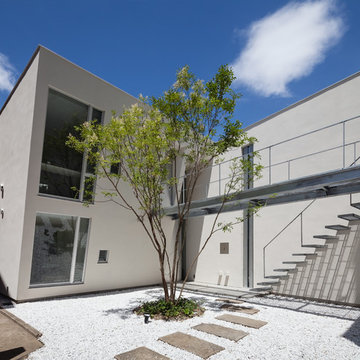
[ 外観 ]
・Approach から Outside Gallery 全体を見る
・北側の建物本体は木造,Outside Gallery を包み込む壁は鉄骨造
・外壁はノンクラック左官工法+吹付材仕上げ,シンボルツリーは常緑樹(シマトネリコ / H=5m)
…photoⒸShigeo Ogawa
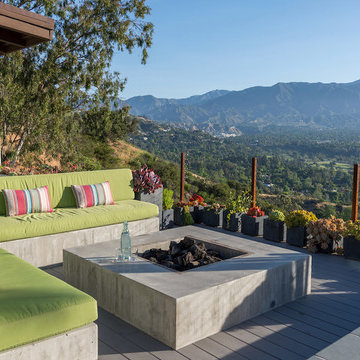
This garden was designed to celebrate panoramic views of the San Gabriel mountains. Horizontal bands of slate tile from the interior of the mid-century home wrap around the house’s perimeter and extend to the rear pool area, inviting the family outdoors. With a pool framed by mature trees, a sunken seating area, fruit trees, and a modest lawn for a young family, the landscape provides a wide range of opportunities for play, entertaining and relaxation. Photos by Martin Cox Photography.
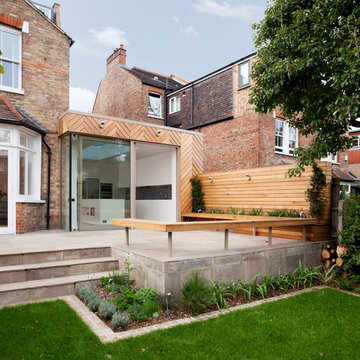
A couple with two young children appointed FPA to refurbish a large semi detached Victorian house in Wimbledon Park. The property, arranged on four split levels, had already been extended in 2007 by the previous owners.
The clients only wished to have the interiors updated to create a contemporary family room. However, FPA interpreted the brief as an opportunity also to refine the appearance of the existing side extension overlooking the patio and devise a new external family room, framed by red cedar clap boards, laid to suggest a chevron floor pattern.
The refurbishment of the interior creates an internal contemporary family room at the lower ground floor by employing a simple, yet elegant, selection of materials as the instrument to redirect the focus of the house towards the patio and the garden: light coloured European Oak floor is paired with natural Oak and white lacquered panelling and Lava Stone to produce a calming and serene space.
The solid corner of the extension is removed and a new sliding door set is put in to reduce the separation between inside and outside.
Photo by Gianluca Maver
13.600 Billeder af moderne gårdhave uden overdækning
7
