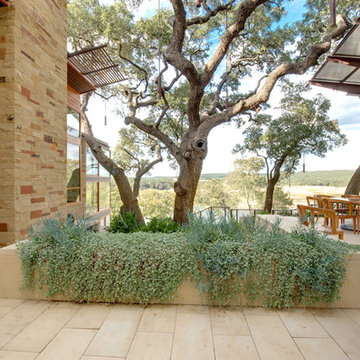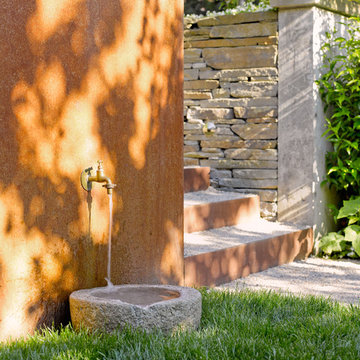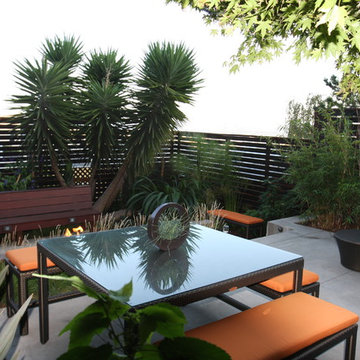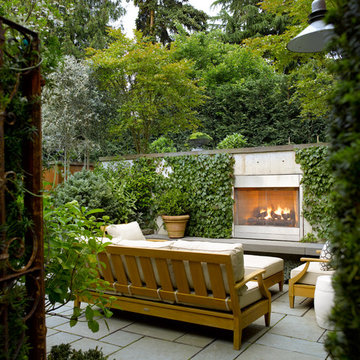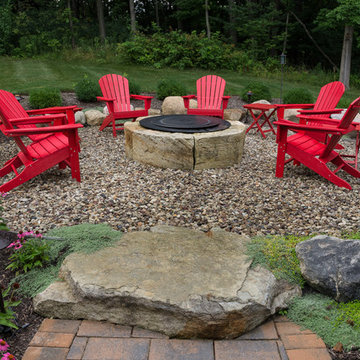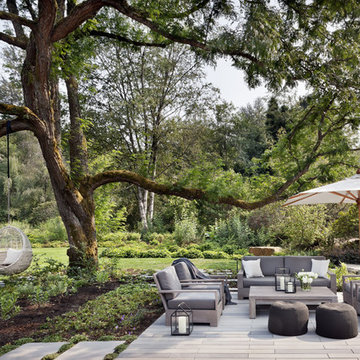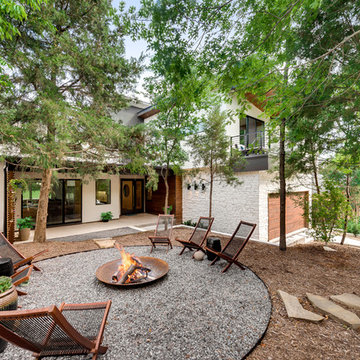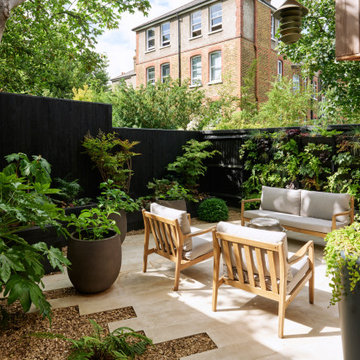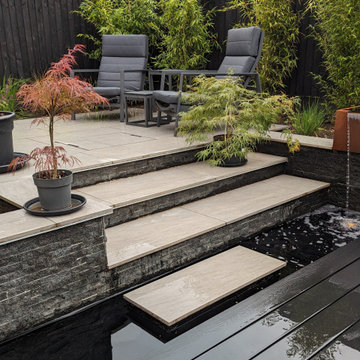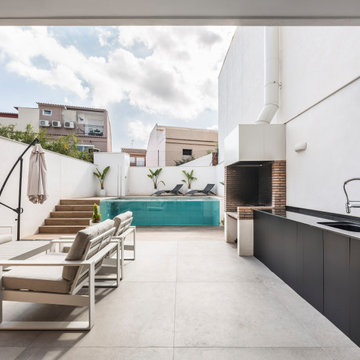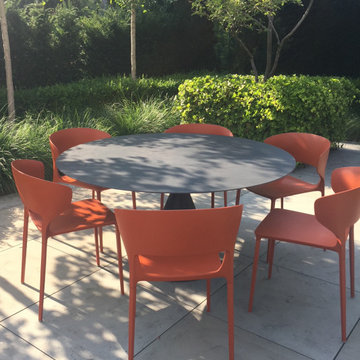13.588 Billeder af moderne gårdhave uden overdækning
Sorteret efter:
Budget
Sorter efter:Populær i dag
181 - 200 af 13.588 billeder
Item 1 ud af 3
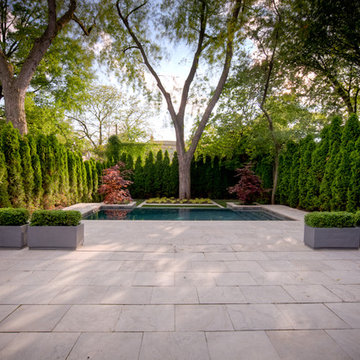
Forest Hill South was designed by Mark Pettes of MDP and Pro-Land was hired to construct the project in 2012. Both natural flagstone and interlock was used on this project, designed to compliment one another as well as the house. Decorative walls retain the grade from the driveway and are faced with brick to tie into the house. Flagstone stepping stones laid in the grass bring you from the front landing into the backyard. The same flagstone is carried through the back and laid on the lounge and pool patio. Planting was added for some colour and privacy from neighbours.
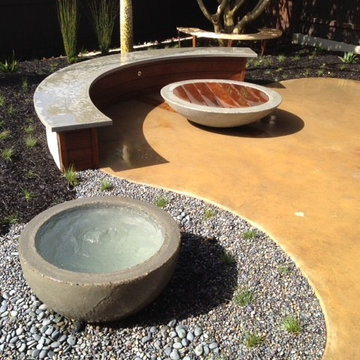
Landscape complemented by fire bowl and fountain by Maysun Wells of http://www.wellsconcreteworks.com/
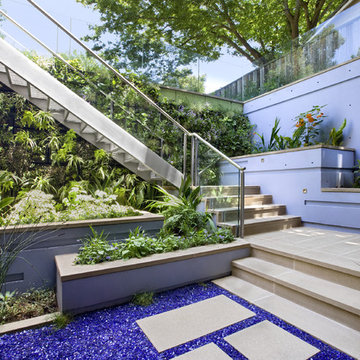
Exterior Stair to below grade patio/garden. Planted green wall and built in planters.
Architect: Cathy Schwabe Architecture
Interior Design: John Lum Architecture
Landscape Architect: Arterra LLP, Vera Gates
Lighting Design: Alice Prussin
Color Consultant: Judith Paquette
Photograph: David Wakely
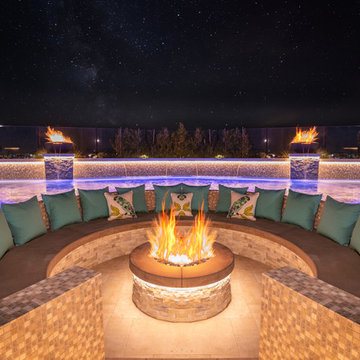
This beautiful home and landscape design are centered around family gatherings and luxury entertainment. The design is full of exquisite amenities such as: a large pool and spa veneered with custom tile throughout, an elaborate outdoor kitchen with swim up bar, a luxury outdoor shower, fire water features, gorgeous sunken fire pit, travertine decks, beautiful landscaping, while highlighted by amazing LED lighting throughout.
Bill at White Strobe Photography
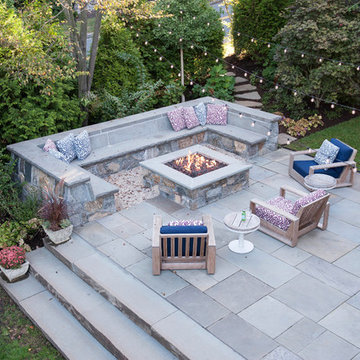
The landscape design for this property in an established New York City suburb marries stately elegance with relaxed outdoor living. The greatest challenge of the site was a considerable grade change over a small area (a third of an acre). We replaced overgrown shrubs and crumbling stonework with a clean hardscape design that clearly defines the flow around the property. A long play lawn in front is linked to a sideyard patio space and natural-gas campfire with broad bluestone block steps. A cozy dining terrace behind the house is hugged by a retaining wall that showcases friendly flowering plants and edibles. Set into the terrace wall is a custom water feature that brings sound and movement to the seating area. Exposed ledge in the backyard provides a fun playspace for adventurous kids, with a rope bridge leading to a playhouse.
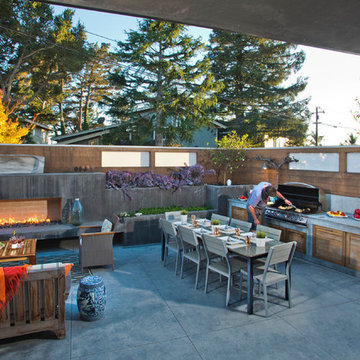
For this seaside patio, creating maximum usable space in a small front yard was the main goal. Equipped with an outdoor kitchen and a large fireplace, this space is a perfect compliment to the recently renovated ultra-modern house.
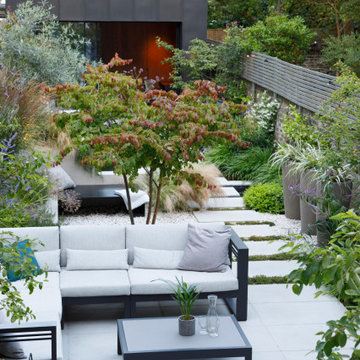
Bird's eye view from house looking down onto the outside seating area, and across the dove-grey sawn sandstone pavers of the patio. These continue on to form the path that links the outdoor kitchen with the outside dining space and garden room beyond.
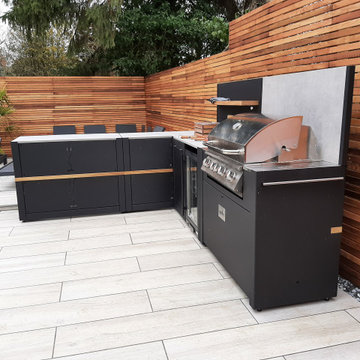
Our client required a modern outdoor kitchen to suit their clean and contemporary garden in Wokingham, Berkshire. The Iroko within the Vantage kitchen matches perfectly with the cedar clad boundary fencing.
Grillo’s L-shaped outdoor kitchen incorporates a Bull Angus BBQ and Fridge and Bin cabinet. This is accompanied by a double bar seating run where guests can sit and watch the action!
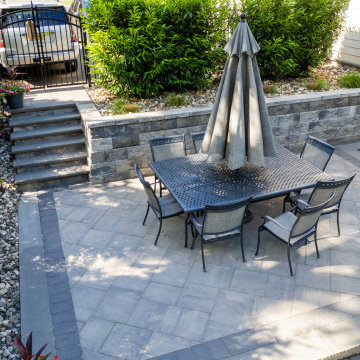
View of the outdoor kitchen and patio. This outdoor kitchen uses natural stone veneer from Mountain Hardscaping, Bennington Grey Square & Rectangles. The patio uses concrete pavers from EP Henry, Bristol Stone II in Pewter Blend with Old Towne Cobble 6x9" in Charcoal for the border. The retaining wall is from Keystone Hardscapes, Versalok Standard in Antique Grey with matching caps.
13.588 Billeder af moderne gårdhave uden overdækning
10
