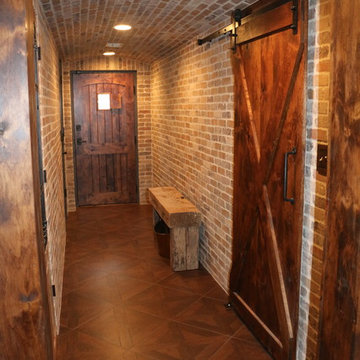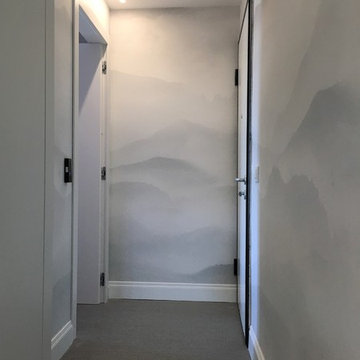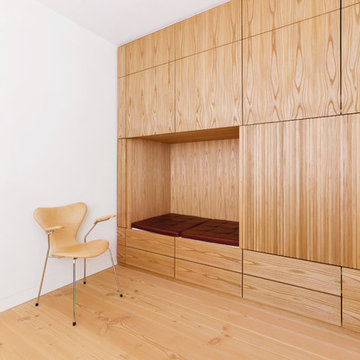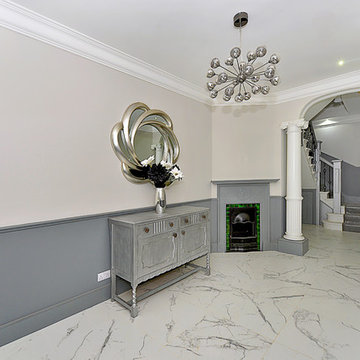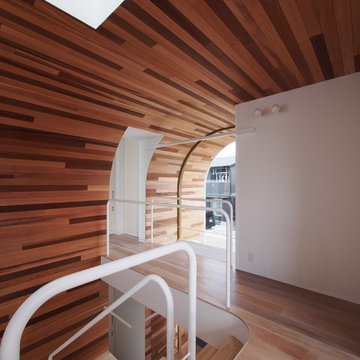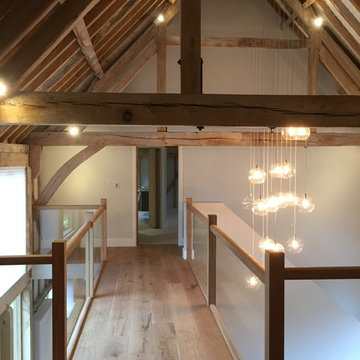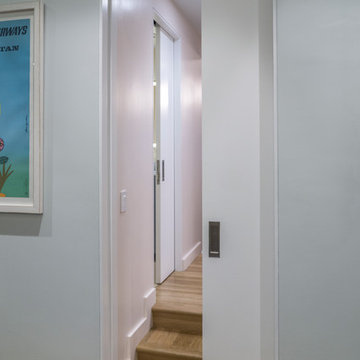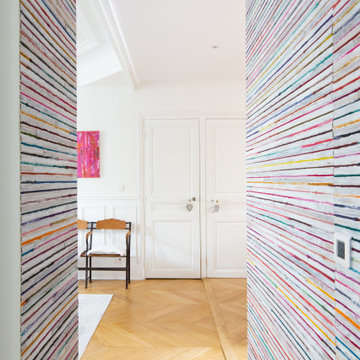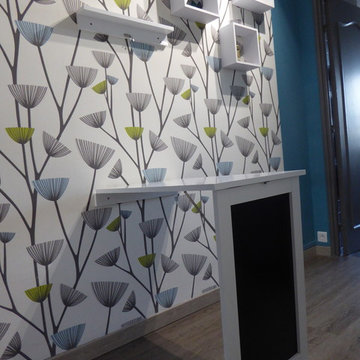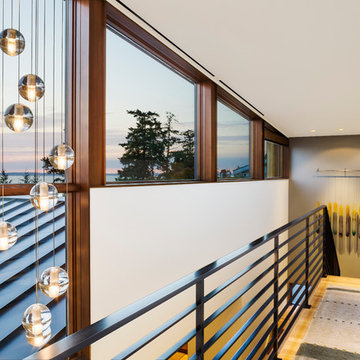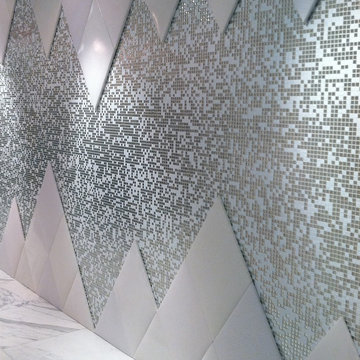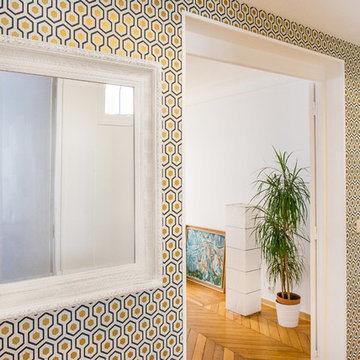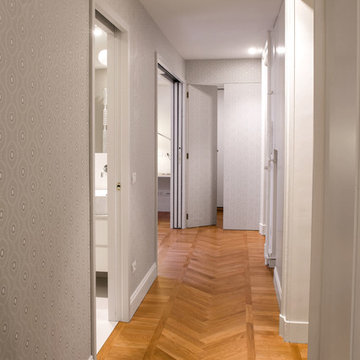646 Billeder af moderne gang med farverige vægge
Sorteret efter:
Budget
Sorter efter:Populær i dag
181 - 200 af 646 billeder
Item 1 ud af 3
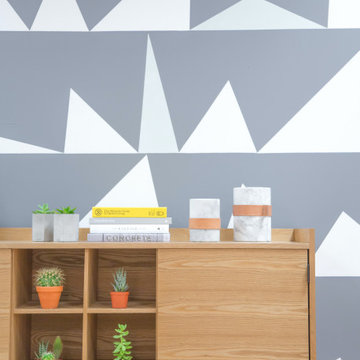
Upgrade your modern house with a new moulding. This will revamp your space to feel brand new and fresh.
Base Moulding: 351MUL
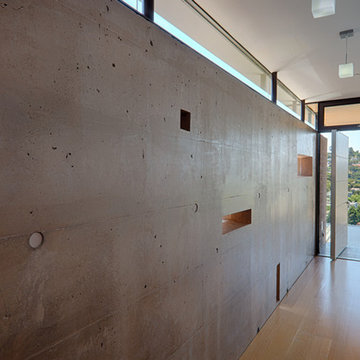
Fu-Tung Cheng, CHENG Design
• Close-up Interior Shot of Hallway and Concrete Wall in Tiburon House
Tiburon House is Cheng Design's eighth custom home project. The topography of the site for Bluff House was a rift cut into the hillside, which inspired the design concept of an ascent up a narrow canyon path. Two main wings comprise a “T” floor plan; the first includes a two-story family living wing with office, children’s rooms and baths, and Master bedroom suite. The second wing features the living room, media room, kitchen and dining space that open to a rewarding 180-degree panorama of the San Francisco Bay, the iconic Golden Gate Bridge, and Belvedere Island.
Photography: Tim Maloney
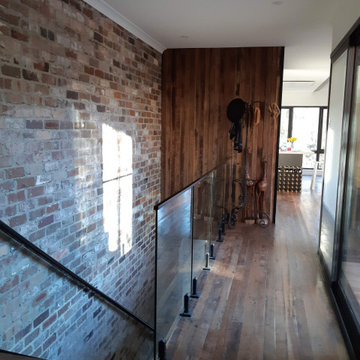
This contemporary Duplex Home in Canberra was designed by Smart SIPs and used our SIPs Wall Panels to help achieve a 9-star energy rating. Recycled Timber, Recycled Bricks and Standing Seam Colorbond materials add to the charm of the home.
The home design incorporated Triple Glazed Windows, Solar Panels on the roof, Heat pumps to heat the water, and Herschel Electric Infrared Heaters to heat the home.
This Solar Passive all-electric home is not connected to the gas supply, thereby reducing the energy use and carbon footprint throughout the home's life.
Providing homeowners with low running costs and a warm, comfortable home throughout the year.
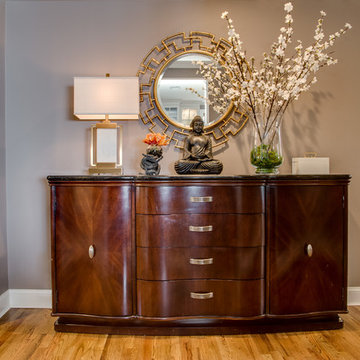
Living Room:
Our customer wanted to update the family room and the kitchen of this 1970's splanch. By painting the brick wall white and adding custom built-ins we brightened up the space. The decor reflects our client's love for color and a bit of asian style elements. We also made sure that the sitting was not only beautiful, but very comfortable and durable. The sofa and the accent chairs sit very comfortably and we used the performance fabrics to make sure they last through the years. We also wanted to highlight the art collection which the owner curated through the years.
Kithen:
We enlarged the kitchen by removing a partition wall that divided it from the dining room and relocated the entrance. Our goal was to create a warm and inviting kitchen, therefore we selected a mellow, neutral palette. The cabinets are soft Irish Cream as opposed to a bright white. The mosaic backsplash makes a statement, but remains subtle through its beige tones. We selected polished brass for the hardware, as well as brass and warm metals for the light fixtures which emit a warm and cozy glow.
For beauty and practicality, we used quartz for the working surface countertops and for the island we chose a sophisticated leather finish marble with strong movement and gold inflections. Because of our client’s love for Asian influences, we selected upholstery fabric with an image of a dragon, chrysanthemums to mimic Japanese textiles, and red accents scattered throughout.
Functionality, aesthetics, and expressing our clients vision was our main goal.
Photography: Jeanne Calarco, Context Media Development
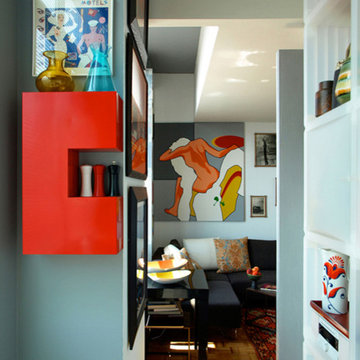
_Photograph by Kim Schmidt_
The red spice cabinet is from Ikea. It gave the kitchen a pop of color with a playful modern design.
I love to hang art to compliment the architecture of a building. The piece in the kitchen is hung high above the usual eye level to accent the high corners in such a small kitchen. This allowed your eye to travel and create an illusion of height.
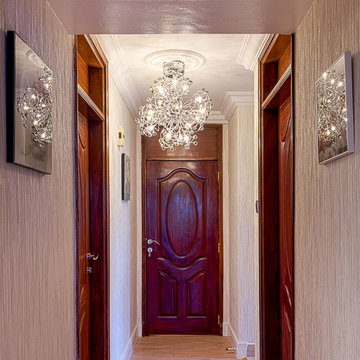
We put quite a lot of detail in otherwise neglected areas such as the hallways. In this piece for instance we replaced all the doors with rich, heavy mahogany doors of good quality. We put a chandelier in the corridor, used wallpaper on the walls and broke that with exquisite wall hangings. The ceiling also had decorative mouldings and cornices installed for that modern contemporary feel.
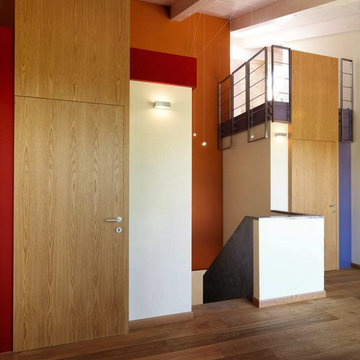
photo by Adriano Pecchio
ambiente disimpegno zona notte - living. Soppalco con balaustre integrate con le porte sottostanti da pannellature in rovere, Pavimentazione in parquet a doghe in quercia.
Palette colori: caramello, arancione, rosso, viola, indaco, crema, bianco gesso.
646 Billeder af moderne gang med farverige vægge
10
