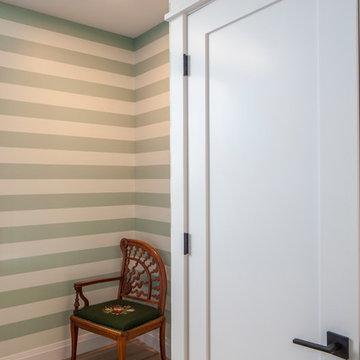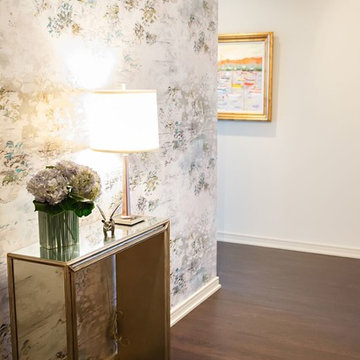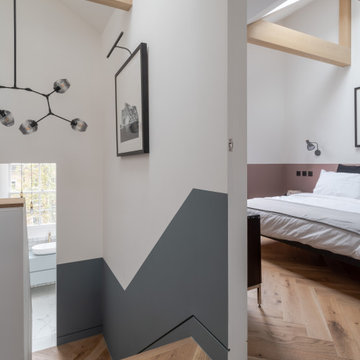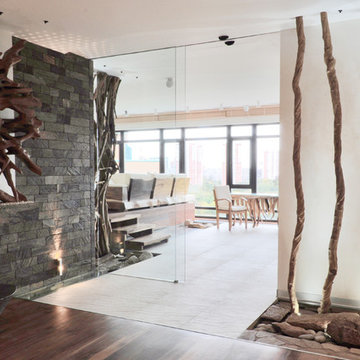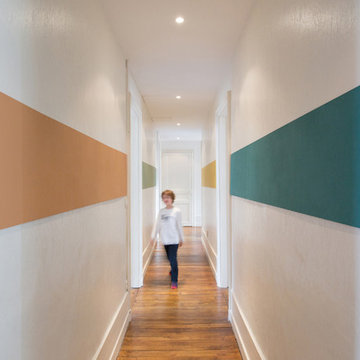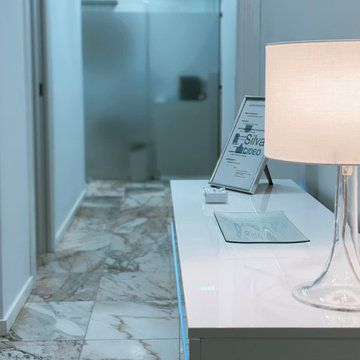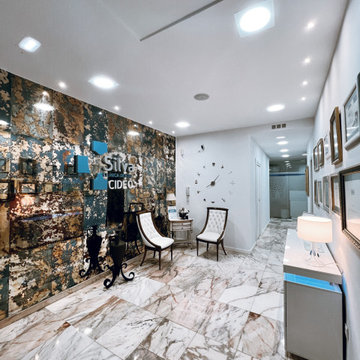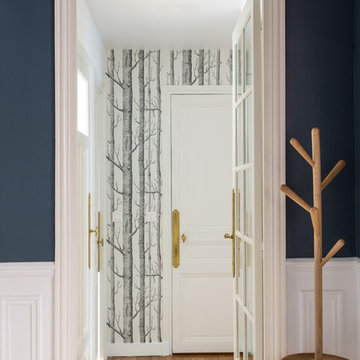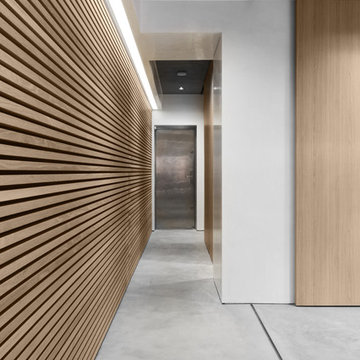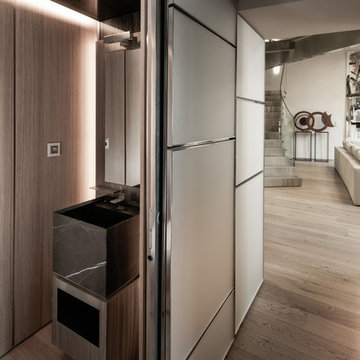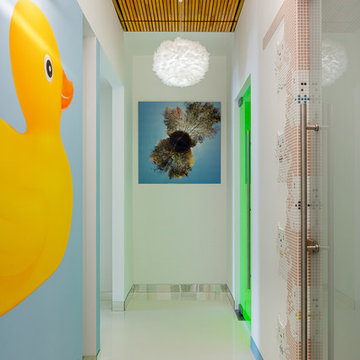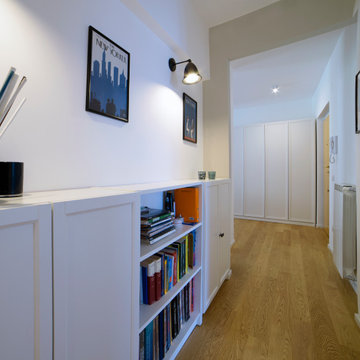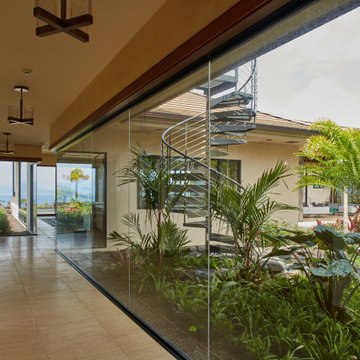644 Billeder af moderne gang med farverige vægge
Sorteret efter:
Budget
Sorter efter:Populær i dag
161 - 180 af 644 billeder
Item 1 ud af 3
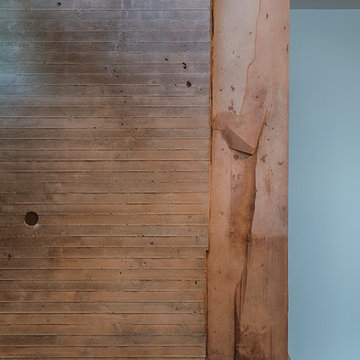
Fu-Tung Cheng, CHENG Design
• Close-up Interior Shot of Concrete Wall Detail in Tiburon House
Tiburon House is Cheng Design's eighth custom home project. The topography of the site for Bluff House was a rift cut into the hillside, which inspired the design concept of an ascent up a narrow canyon path. Two main wings comprise a “T” floor plan; the first includes a two-story family living wing with office, children’s rooms and baths, and Master bedroom suite. The second wing features the living room, media room, kitchen and dining space that open to a rewarding 180-degree panorama of the San Francisco Bay, the iconic Golden Gate Bridge, and Belvedere Island.
Photography: Tim Maloney
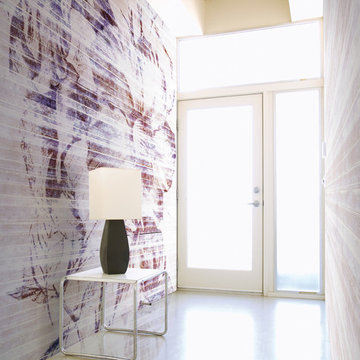
Wallpaper by J&V Digital. Available at NewWall.com | J&V Digital elevates the possibilities of digital wallcoverings to the next level. With an incredible range of designs, from 3D murals by one of Milan’s most celebrated photographers to a romantic floral façade with a deer head in it’s center, J&V Digital is exclusive in its degree of design prestige. Each of the four collections is outstanding in it’s own right and customizable down to the quarter inch. With the designs all printed on a variety of unique and textured substrates – Velcro, metallic, and flocked, to name a few – J&V Digital’s depth of beauty runs deep and begs to be explored in its entirety.
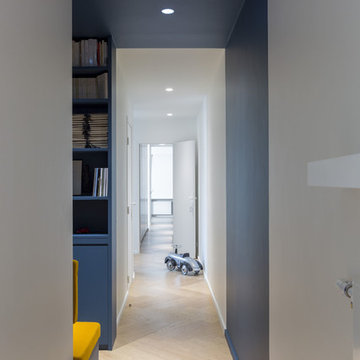
Un creux dans une circulation est aménagé en coin bibliothèque avec une banquette sur mesure. La couleur crée une séquence dans le couloir et réduit l'effet couloir.
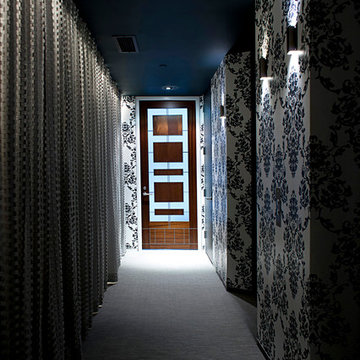
Hallway curtain installation at a luxury residence @ Jean Nouval condominiums.
Architects: William Green & Associates
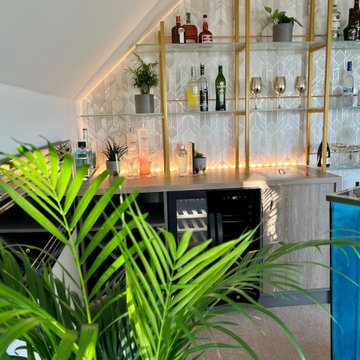
We were asked if we could design and build a home bar for our client - we love home bars and the answer was a resounding, yes of course we can. We have designed a unique Gatsby / Art Deco style home bar for them, along with a Miami / Art Deco style entry hall.
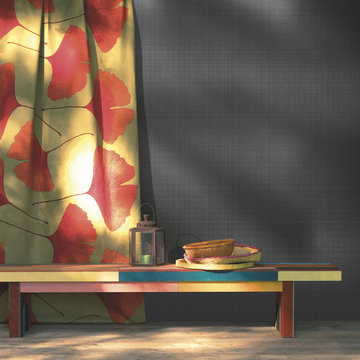
Wallpaper by Marimekko. Available at NewWall.com | The Biloba pattern was designed by Kristina Isola and named after Ginko Biloba, or the “maidentree” native to China and completely unique, with no close relative species. With numerous culinary and medicinal benefits, the fanned biloba leaf is often considered a symbol of good health and happiness.
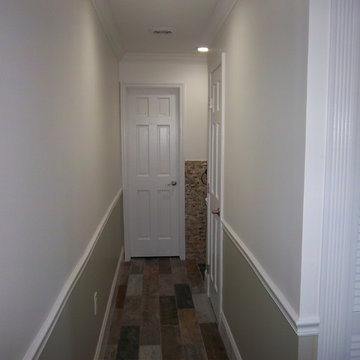
This is the hallway leading to 2 - 1/2 baths and a washing station. Check out the nice wall and floor tile designs, along with the crown and chair moldings.
Mark Holler [of Keter-Royale Restorations, LLC]
644 Billeder af moderne gang med farverige vægge
9
